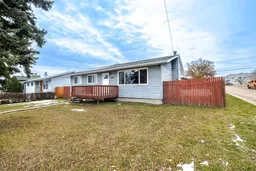Nestled in the heart of Valleyview on a desirable corner lot, this beautifully remodelled home has been completely transformed to offer a modern, like-new living experience. Within walking distance to all amenities, the home showcases extensive updates including new plumbing, electrical, windows, flooring, and fresh paint throughout. Every detail has been thoughtfully upgraded to create a stylish, move-in ready space. The bright and spacious living room is filled with natural light from large front windows and flows into a sleek kitchen featuring crisp white cabinetry and stainless steel appliances. The main floor hosts a generous primary bedroom, two additional bedrooms, and a full bathroom. Downstairs, the fully finished basement adds a fourth bedroom, office space, large family room, a 3-piece bathroom, and laundry area—offering plenty of room for the whole family. Outside, the fully fenced yard provides privacy and space with potential to add a garage. This is a rare opportunity to own a fully renovated home where all the work has already been done—just move in and enjoy! Book your showing today!
Inclusions: Dishwasher,Dryer,Microwave,Refrigerator,Stove(s),Washer,Window Coverings
 41
41



