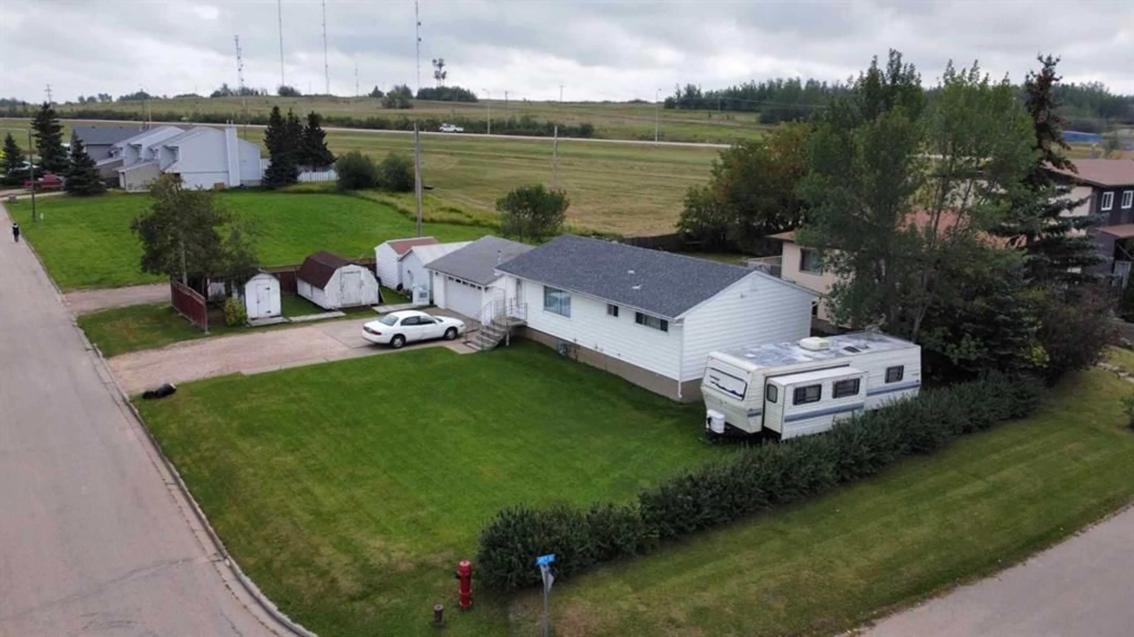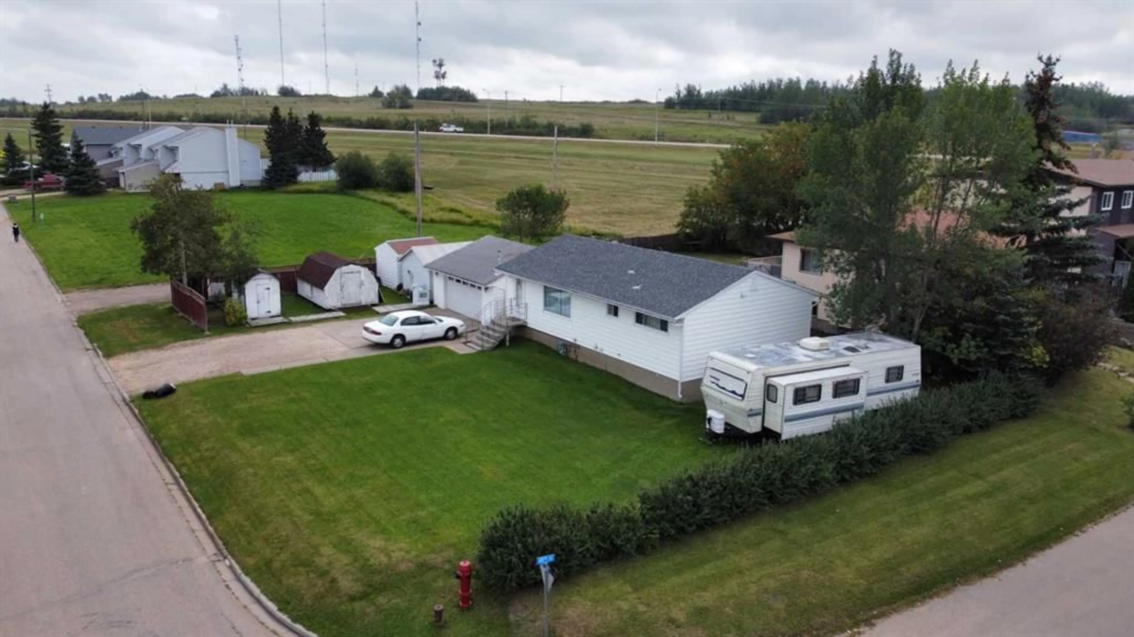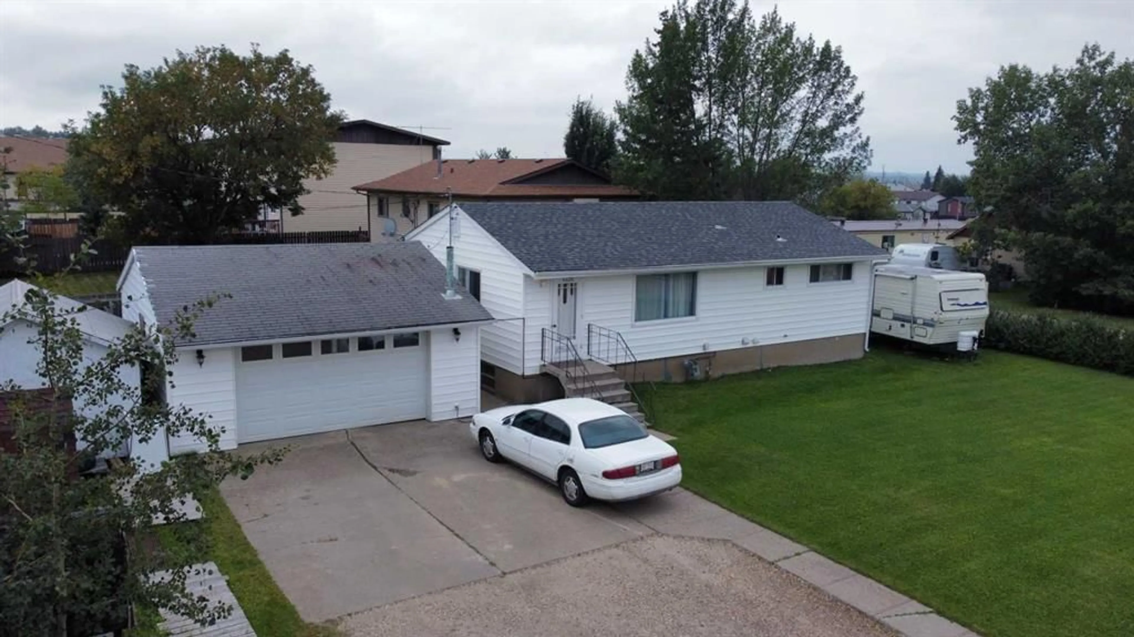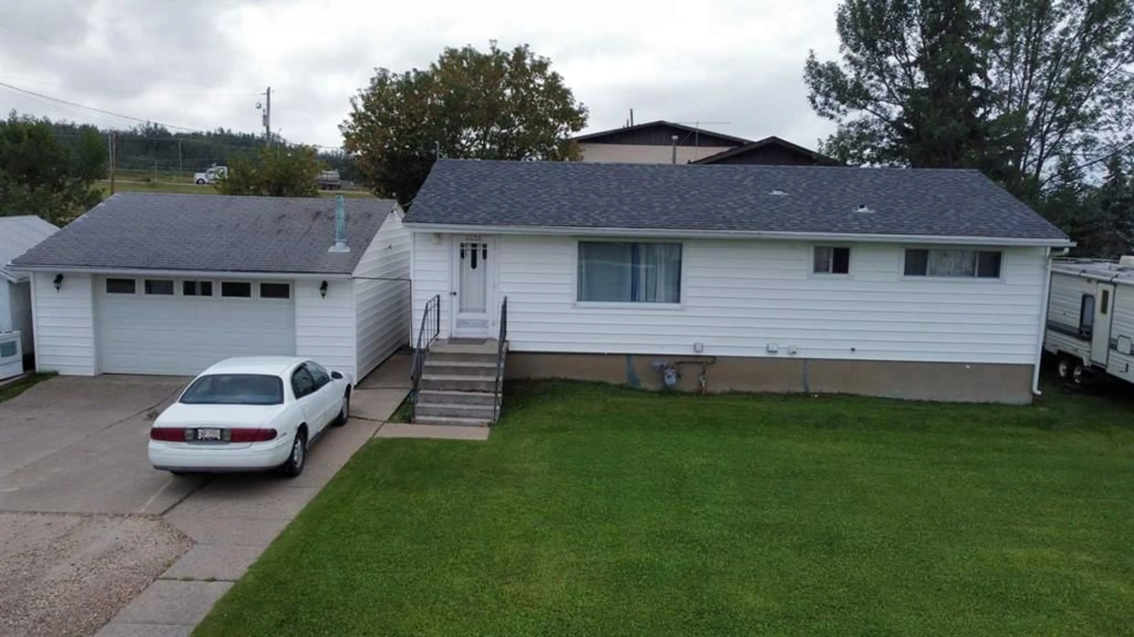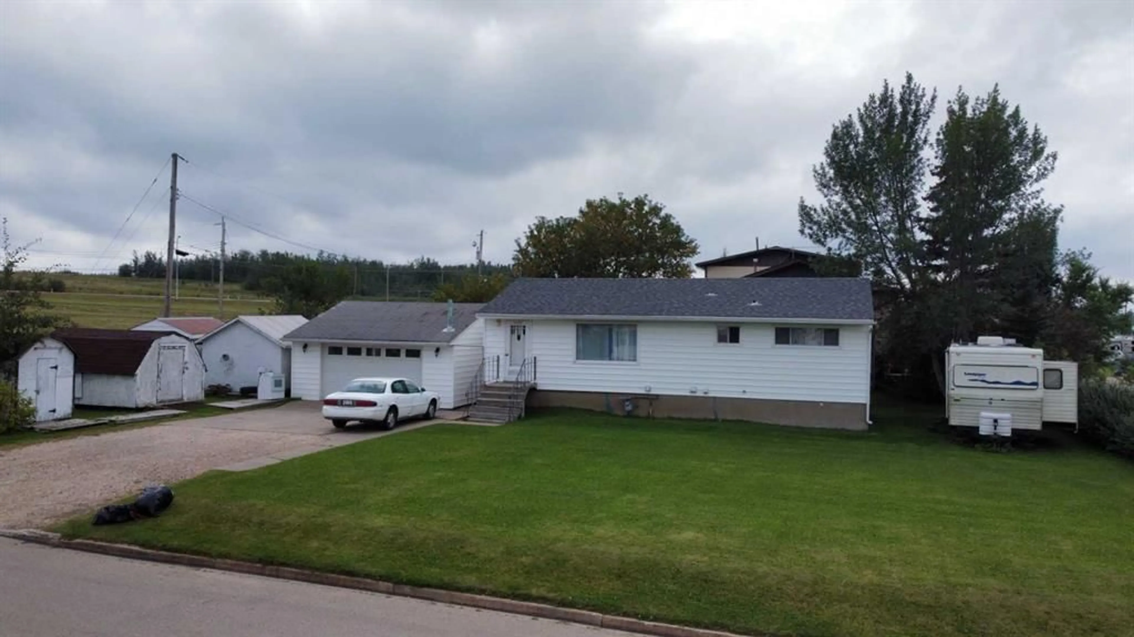4426 51 Ave, Valleyview, Alberta T0H 3N0
Contact us about this property
Highlights
Estimated valueThis is the price Wahi expects this property to sell for.
The calculation is powered by our Instant Home Value Estimate, which uses current market and property price trends to estimate your home’s value with a 90% accuracy rate.Not available
Price/Sqft$174/sqft
Monthly cost
Open Calculator
Description
It's back! (Broken pipe was replaced! ) This home with detached garage on a large corner lot. Kitchen dining area with door to back deck. Large living room, 2 bedrooms, bathroom and stacked laundry upstairs. Large family room with NG Fireplace in the basement, Bedroom, Storage room, Bonus area that can easily be developed into another bedroom, 3 pc bathroom and another laundry room. Furnace room and additional storage. Double detached garage. Alley access on the side. Shingles were done in 2022.
Property Details
Interior
Features
Basement Floor
Laundry
10`2" x 4`8"Bedroom
10`8" x 8`1"Bonus Room
10`1" x 8`11"Family Room
22`2" x 11`1"Exterior
Features
Parking
Garage spaces 2
Garage type -
Other parking spaces 3
Total parking spaces 5
Property History
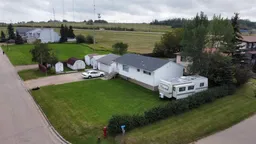 8
8



