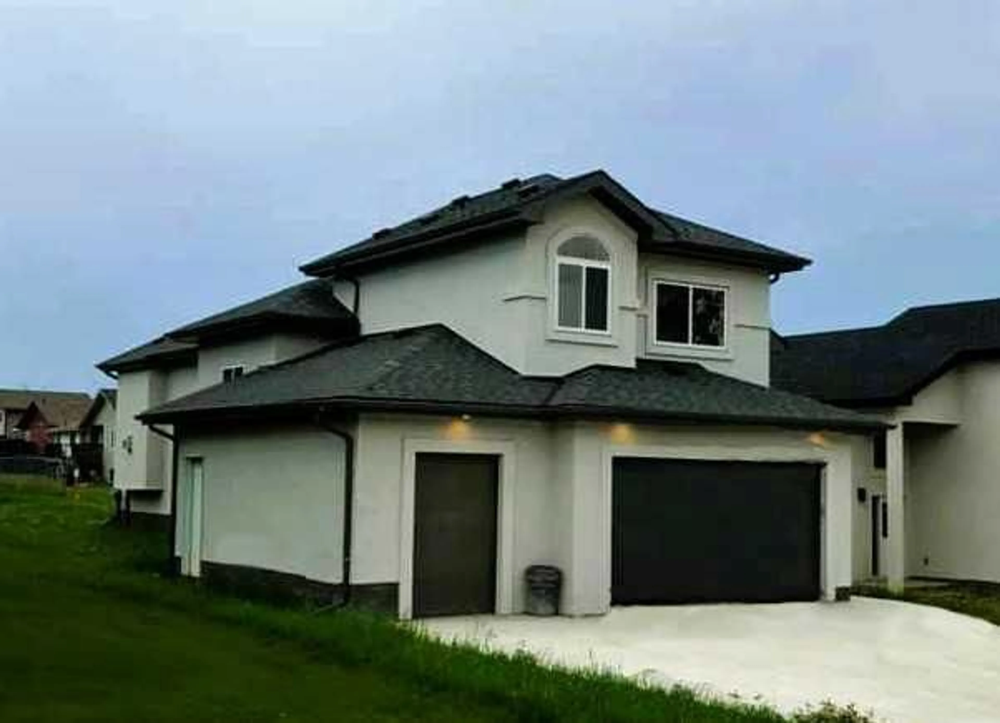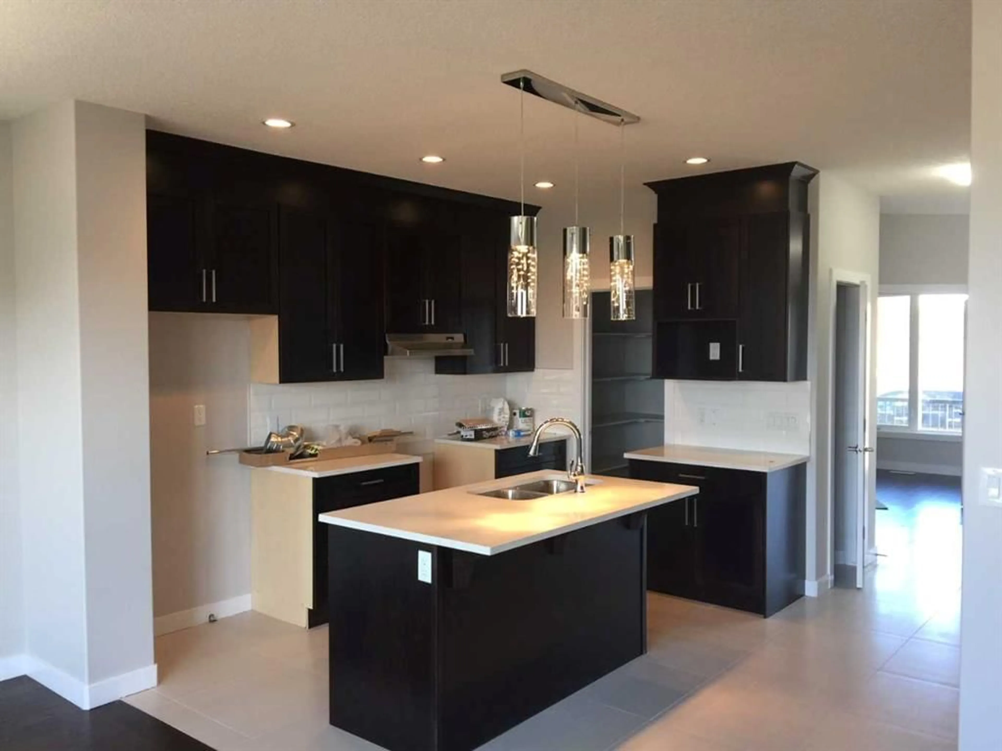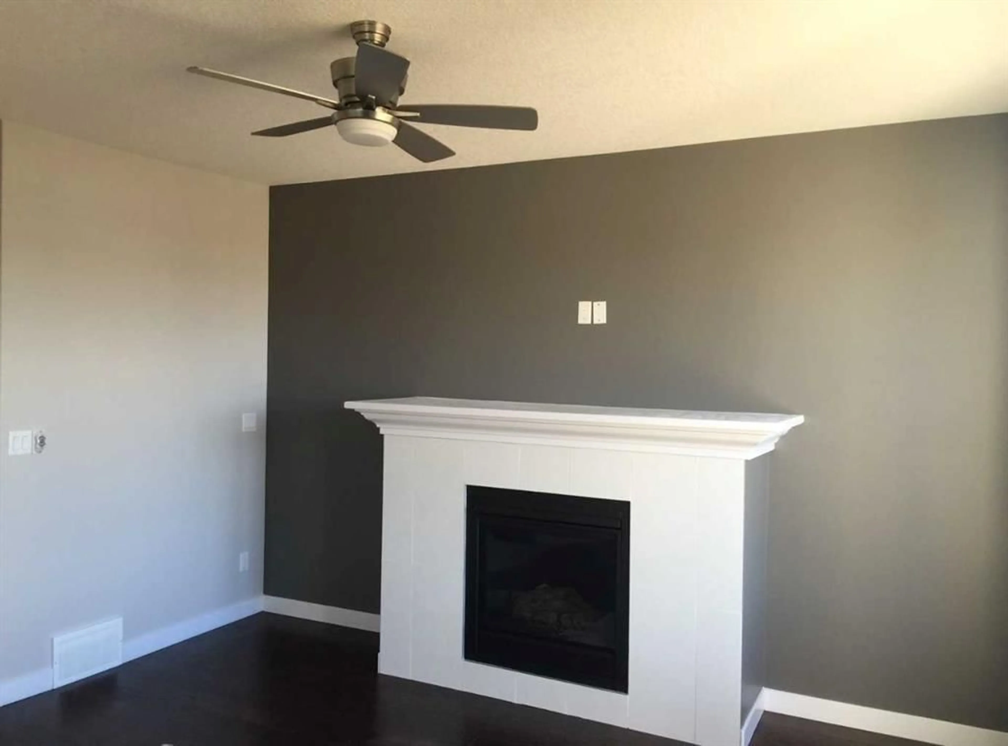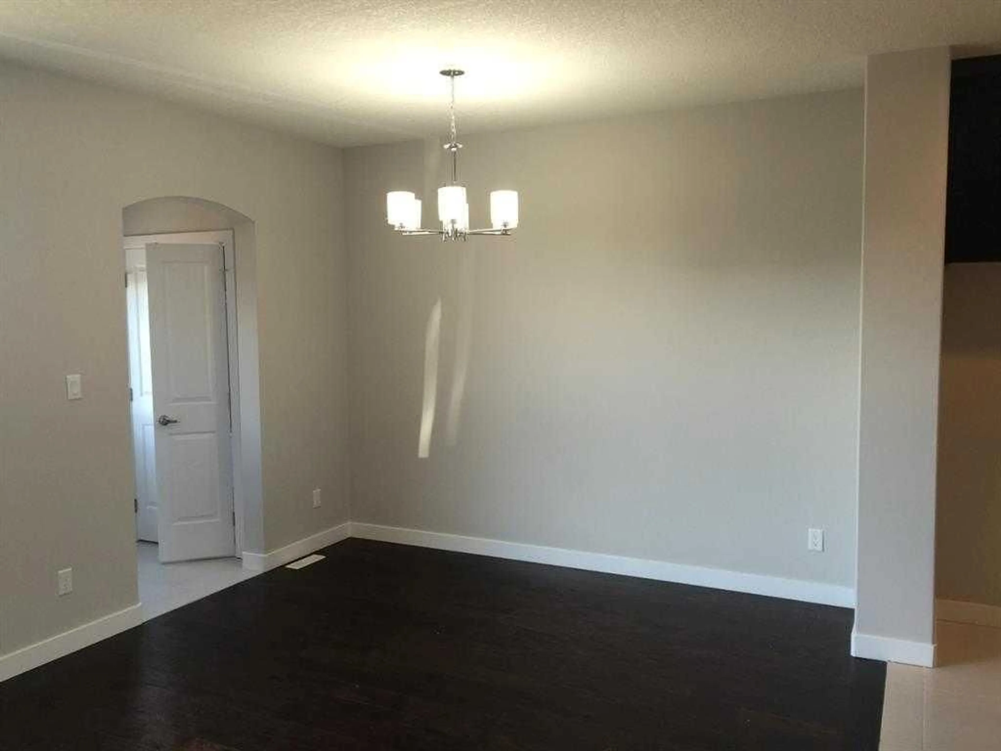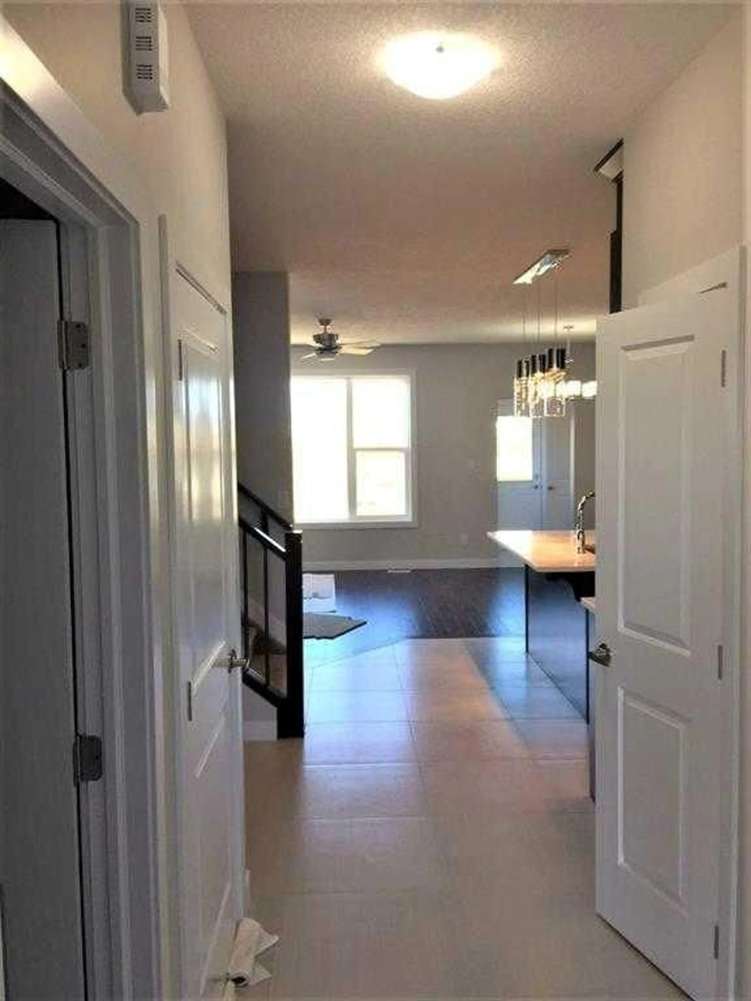Contact us about this property
Highlights
Estimated valueThis is the price Wahi expects this property to sell for.
The calculation is powered by our Instant Home Value Estimate, which uses current market and property price trends to estimate your home’s value with a 90% accuracy rate.Not available
Price/Sqft$237/sqft
Monthly cost
Open Calculator
Description
THE AINSLEY ~ A BEAUTIFUL HOME w/ TRIPLE GARAGE plus a separate entrance to lower level! This 1686 sq. ft. modified bi-level with triple car attached garage is READY FOR YOU! This never-lived-in home's floorplan shows a main floor w/spacious foyer, good-sized kitchen w/corner pantry, dining room, living room, 2 bedrooms & a full 4 piece bathroom. The master bedroom suite is located up a few steps to the top level & showcases a gorgeous master ensuite bathroom finished w/a double vanity, soaker tub & a perfect walk-in shower. The triple car garage provides loads of space for a workshop plus vehicle & quad/trike storage. Outside the home, the exterior has been finished w/stucco for a different-looking exterior and improved insulation value. There's also a dedicated door for a separate entrance to the basement in case you want to add a revenue suite. Located in a quiet residential neighbourhood with little through traffic, this home is very close to Silver Birch Golf Course, Fox Creek School, the walking trail system & the greenbelt!
Property Details
Interior
Features
Main Floor
Dining Room
11`0" x 13`9"4pc Bathroom
5`0" x 10`4"Kitchen
14`0" x 14`0"Living Room
14`0" x 18`10"Exterior
Features
Parking
Garage spaces 3
Garage type -
Other parking spaces 0
Total parking spaces 3
Property History
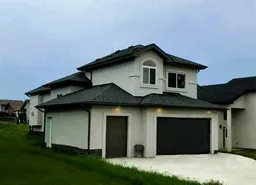 14
14
