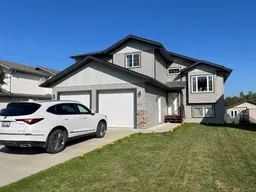This 1300 sqft awesome walk out basement home has 5 bedrooms and 3 full bathrooms with 2nd kitchen. The main living area is open and bright with high ceilings. Kitchen has loads cabinetry, stainless appliances and an island for YOUR family to gather around. Dining and living room round out this great family or entertaining space. Patio doors off the dining area that lead to the 12x22' deck. Gazebo and all patio furniture will stay with YOUR new home, even a new BBQ. Main floor master has a huge ensuite with a large soaker tub and stand-up shower, large walk-in closet. On the top level you will find 2 more good sized bedrooms, and a 4 pc bathroom. Downstairs you have a beautiful finished family room with walkout patio doors to YOUR covered deck from above. This home has a 2nd kitchen or wet bar area for your convenience so you don’t have to run upstairs every time you want a cold one. 2 more bedrooms and another 4 pc bath bathroom, separate laundry/utility and furnace room. The attached double finished garage is 22w by 24 l with a floor drain. Double cement parking pad for your vehicles side entry way to back yard. Shed in back yard is where you can storge all your toys so not in your garage. Make it your family home or maybe a mother in-law suit with separate entrance with basement door that locks to the main home..To wrap this all up with a bow it has Central air. Owner will negotiate on all furniture if you like to buy YOUR home furnished with top-of-the-line Ashley furniture. You can move right om in !!!!
Inclusions: Dishwasher,Electric Stove,Refrigerator,Washer/Dryer
 48
48


