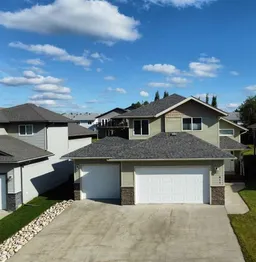Welcome to this beautifully designed modified bi-level home, built in 2012 and thoughtfully crafted for both functionality and style. Step into the large, welcoming entryway that sets the tone for the generous living spaces throughout.
The main floor features a chef’s dream kitchen, complete with stainless steel appliances, a double-door fridge, double sinks in the island, and a walk-in pantry. The adjoining dining room opens onto a large rear deck—perfect for entertaining or enjoying quiet evenings outdoors. A cozy living room and two spacious bedrooms share a well-appointed 4-piece bathroom.
Above the garage, you'll find the private primary retreat, boasting a large walk-in closet and a luxurious 4-piece ensuite with a corner soaking tub—your personal sanctuary.
The fully finished basement offers a massive rec room, an additional large bedroom, a second bedroom or office space, another 4-piece bathroom, and a laundry/utility room. Clever storage solutions, including ample space under the stairs, keep everything organized.
Comfort is key with in-floor heating, central vac, on-demand hot water, and a water conditioner system—all enhancing your everyday living experience.
This home blends modern amenities with spacious design, making it the perfect place to settle in and make memories.
Inclusions: Dishwasher,Electric Stove,Garage Control(s),Gas Water Heater,Instant Hot Water,Microwave Hood Fan,Refrigerator,Tankless Water Heater,Washer/Dryer,Water Softener,Window Coverings
 50
50


