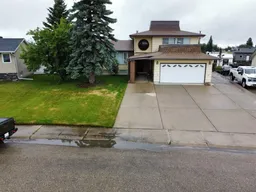Welcome to this expansive 4,023 square foot home, offering a blend of luxury and practicality. The residence features a 20’ x 22’ attached garage, with additional parking available in the massive driveway and a single detached garage for your recreational vehicles.
Step through the grand double oak doors into a spacious foyer with a massive coat closet. The main floor boasts a formal sitting room, a large kitchen with a breakfast area, a formal dining room, and a convenient 2-piece bath. The second seating area by the dining room features a cozy fireplace, perfect for relaxing evenings. Access the impressive 22’ x 33’ deck from either the kitchen or the family room, ideal for outdoor entertaining.
Upstairs, the large primary bedroom offers a walk-in closet, a 3-piece ensuite, and balcony doors for private outdoor access. A second bedroom and a 3-piece main bath with a huge soaking tub complete the upper level.
The lower level hosts two additional bedrooms, one of which includes its own living room with a fireplace, providing a private retreat. There is also a 3-piece bathroom, a utility/boiler room, and extra storage space with 5-foot ceilings.
For entertainment, the home features a massive octagon recreation room with a built-in hot tub and wet bar, complemented by a 3-piece bath. A large laundry room adds to the home's functionality.
The oak exterior wood doors, full intercom system, and stereo system enhance the home's sophistication. While some upgrades are needed, this home is a must-see to truly appreciate its potential.
Outside, the multi-level deck in the backyard and the large front covered entrance complete this impressive property.
Inclusions: Bar Fridge,Built-In Oven,Dishwasher,Electric Cooktop,Garage Control(s),Trash Compactor,Wall/Window Air Conditioner,Washer/Dryer,Window Coverings
 49
49


