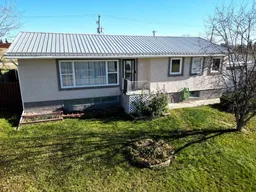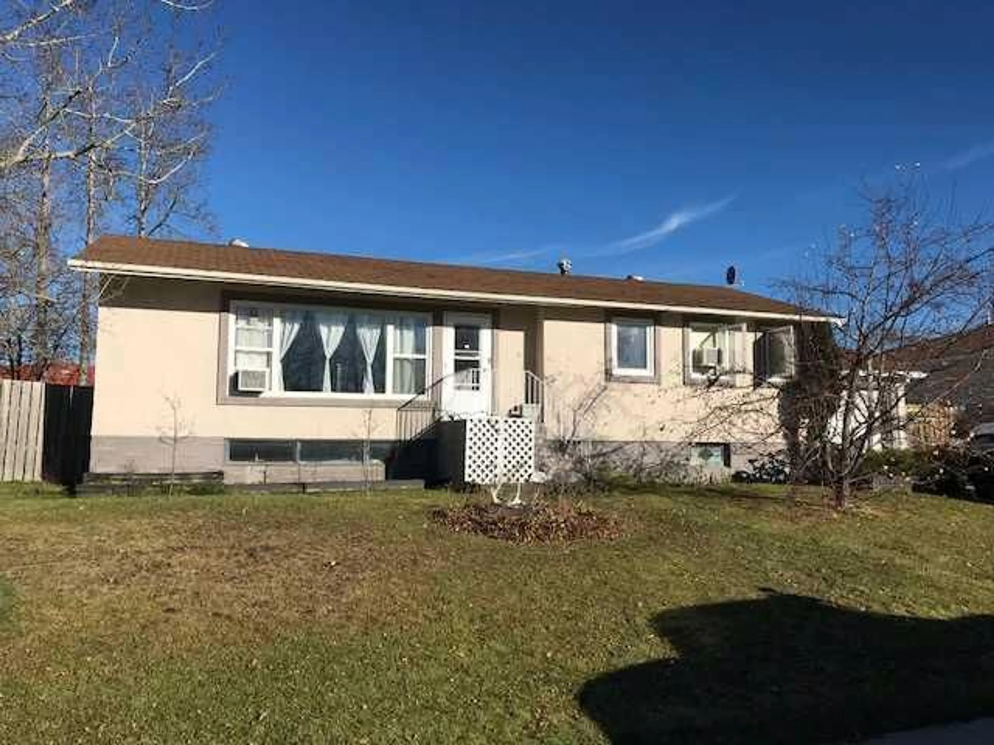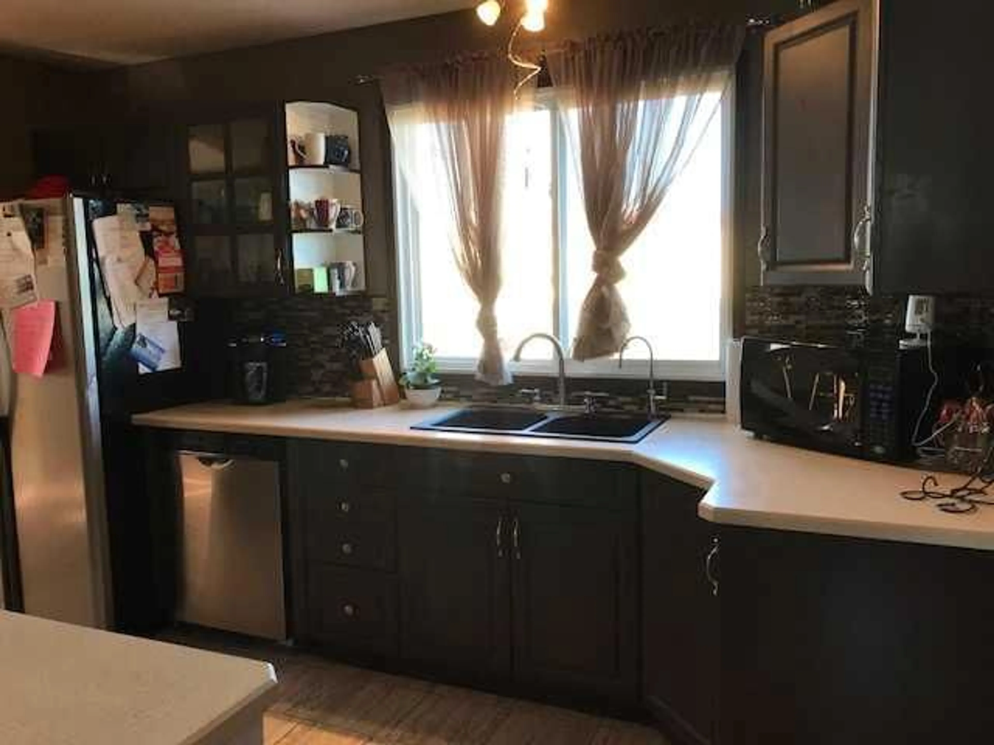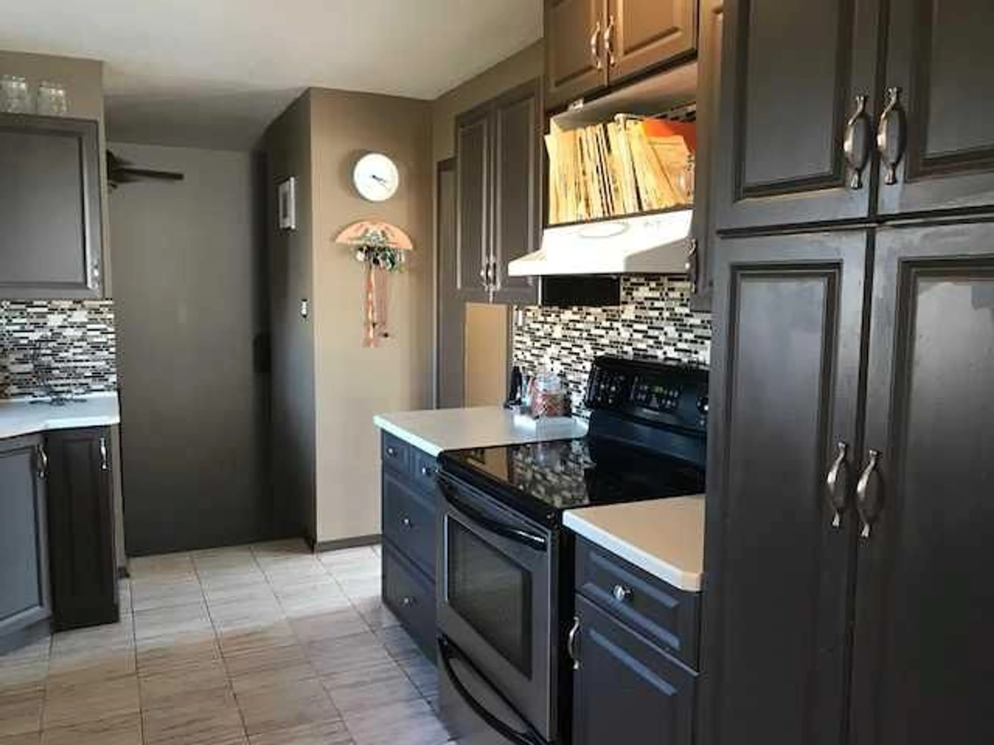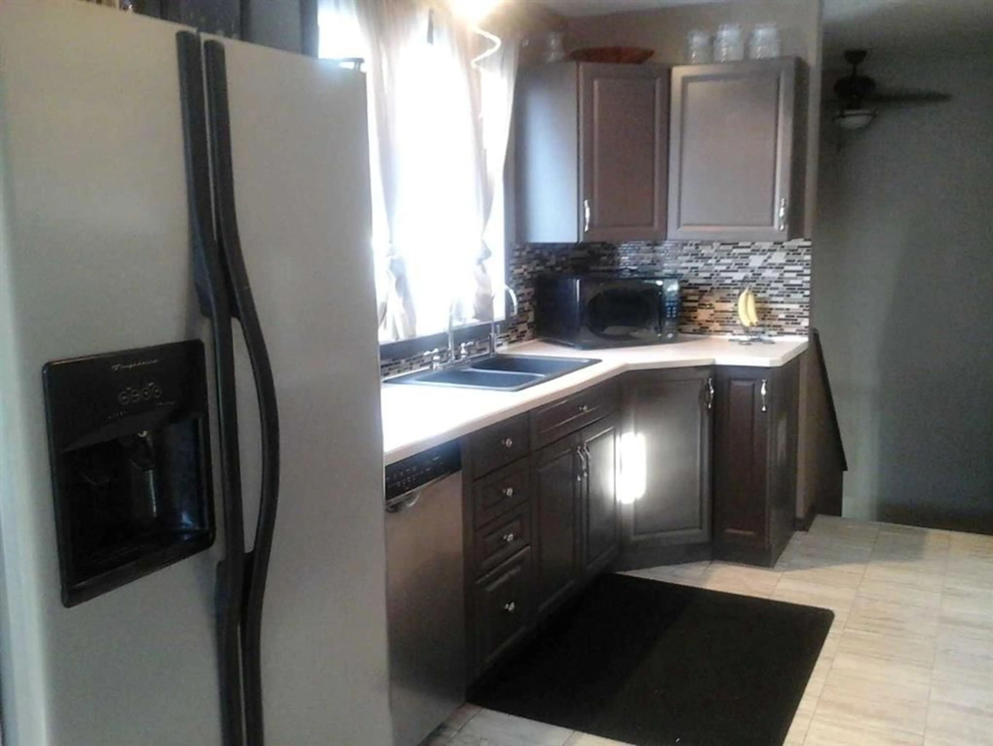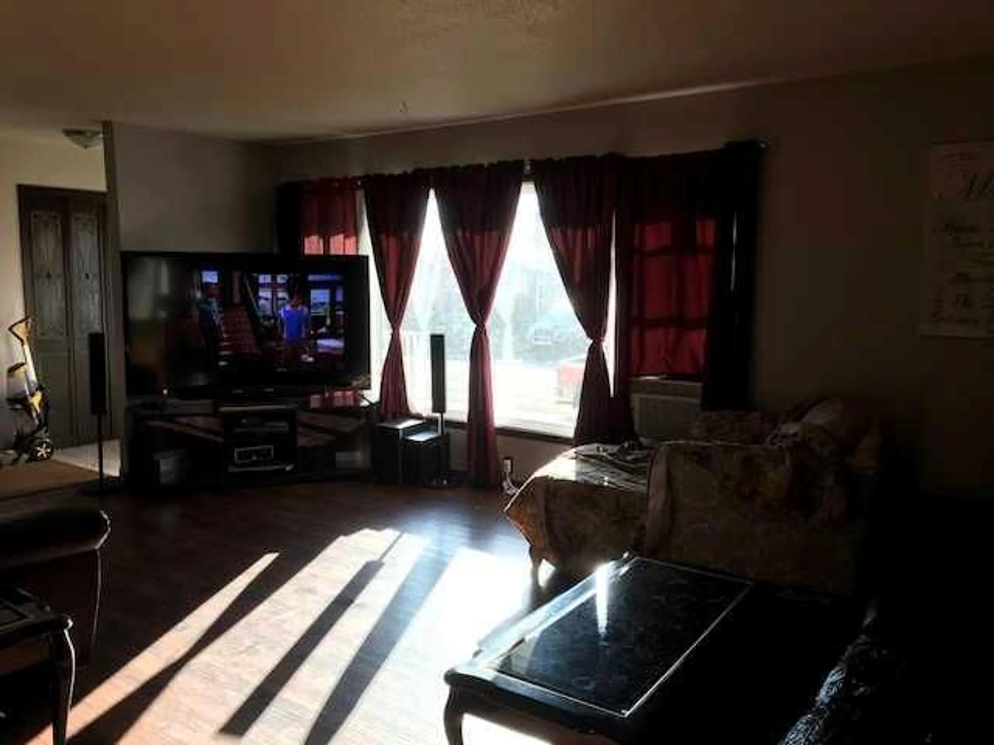712 3 Ave, Fox Creek, Alberta T0H 1P0
Contact us about this property
Highlights
Estimated valueThis is the price Wahi expects this property to sell for.
The calculation is powered by our Instant Home Value Estimate, which uses current market and property price trends to estimate your home’s value with a 90% accuracy rate.Not available
Price/Sqft$231/sqft
Monthly cost
Open Calculator
Description
SO MANY UP GRADES TO THIS HOME.. METAL ROOF, STUCCO SIDING, NEWER WINDOWS.. Home has 4 bedrooms and 2 baths. Kitchen has newer counter tops with lots of cupboard even a pantry for extra storge, fridge ,stove and dishwasher all come with home. Open dinning room to living room with laminate flooring. Living room has huge window to let loads of light into your home. 3 bedrooms and a updated bathroom with soaker tub. Down stairs you have family room and side den. 1 larger bedroom and 3/4 bath. Washer and dryer and water filter system. Huge back yard that backs on to school park so no neighbours behind you !!! COME ON OUT AND TAKE A LOOK AT YOUR NEW HOME.
Property Details
Interior
Features
Main Floor
Bedroom - Primary
32`10" x 36`1"4pc Bathroom
29`6" x 13`1"Bedroom
32`10" x 29`6"Bedroom
29`6" x 36`1"Exterior
Features
Parking
Garage spaces 1
Garage type -
Other parking spaces 2
Total parking spaces 3
Property History
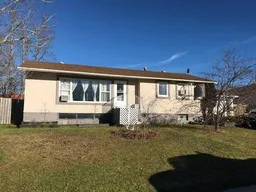 13
13
