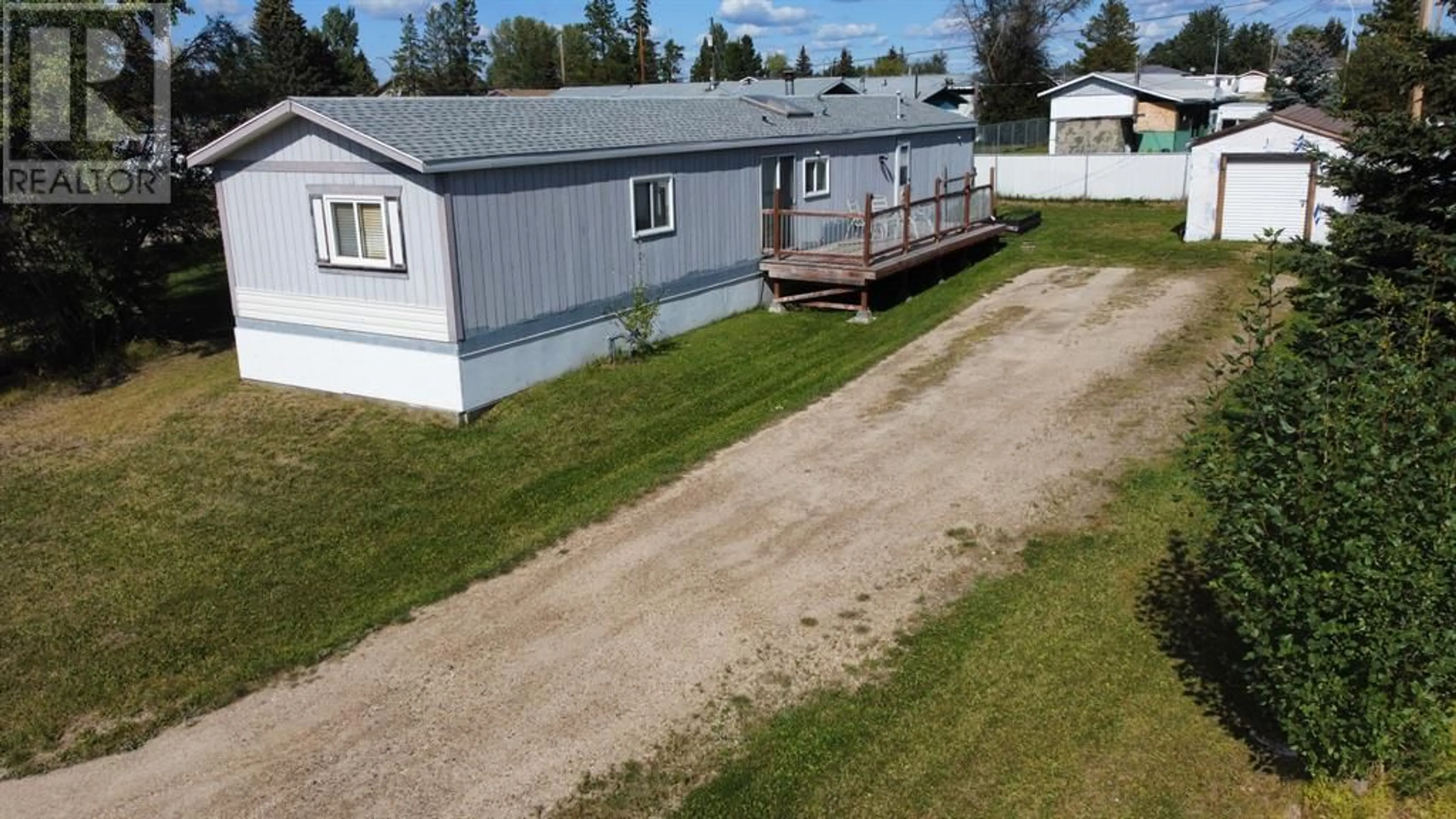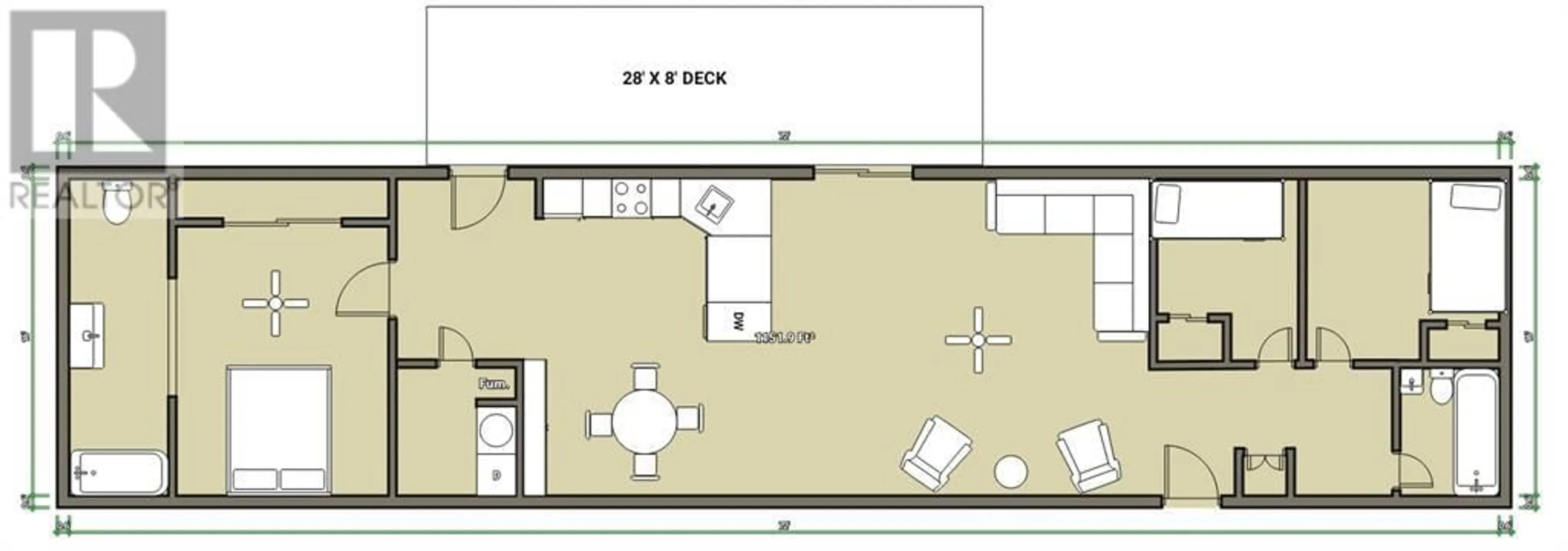500 Kaybob Drive, Fox Creek, Alberta T0H1P0
Contact us about this property
Highlights
Estimated ValueThis is the price Wahi expects this property to sell for.
The calculation is powered by our Instant Home Value Estimate, which uses current market and property price trends to estimate your home’s value with a 90% accuracy rate.Not available
Price/Sqft$100/sqft
Days On Market1 Year
Est. Mortgage$498/mth
Tax Amount ()-
Description
Great affordable home!!! This three-bedroom mobile home with spacious open floor plan is a real bargain. The primary bedroom is at one end, complete with a four-piece bath ensuite. There are two more bedrooms and common four-piece bathroom on the other end. The kitchen features newer stainless-steel appliances and large counter space with a breakfast bar. The dining room has a built-in hutch providing a large amount of storage options. The windows make this space feel bigger and bright. The large 28ft X 8ft deck, which is accessible from the main entrance or the patio doors off the living room, is big enough for your BBQ as well as your lounging furniture. There is also a big 11.5ft X 20ft secure shed with rollup door for added storage. This unit sits on screw pilings, and all the insulation, including the heat tracing for the water pipes, were replaced in the last 2 years. This is an ideal starter home or investment property. (id:39198)
Property Details
Interior
Features
Main level Floor
4pc Bathroom
5.00 ft x 16.00 ftFoyer
7.00 ft x 9.00 ftOther
15.00 ft x 16.00 ftLiving room
19.00 ft x 16.00 ftExterior
Parking
Garage spaces 6
Garage type -
Other parking spaces 0
Total parking spaces 6
Property History
 21
21

