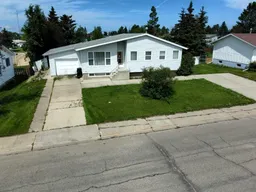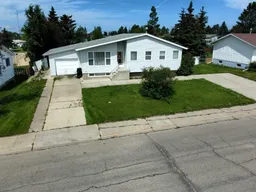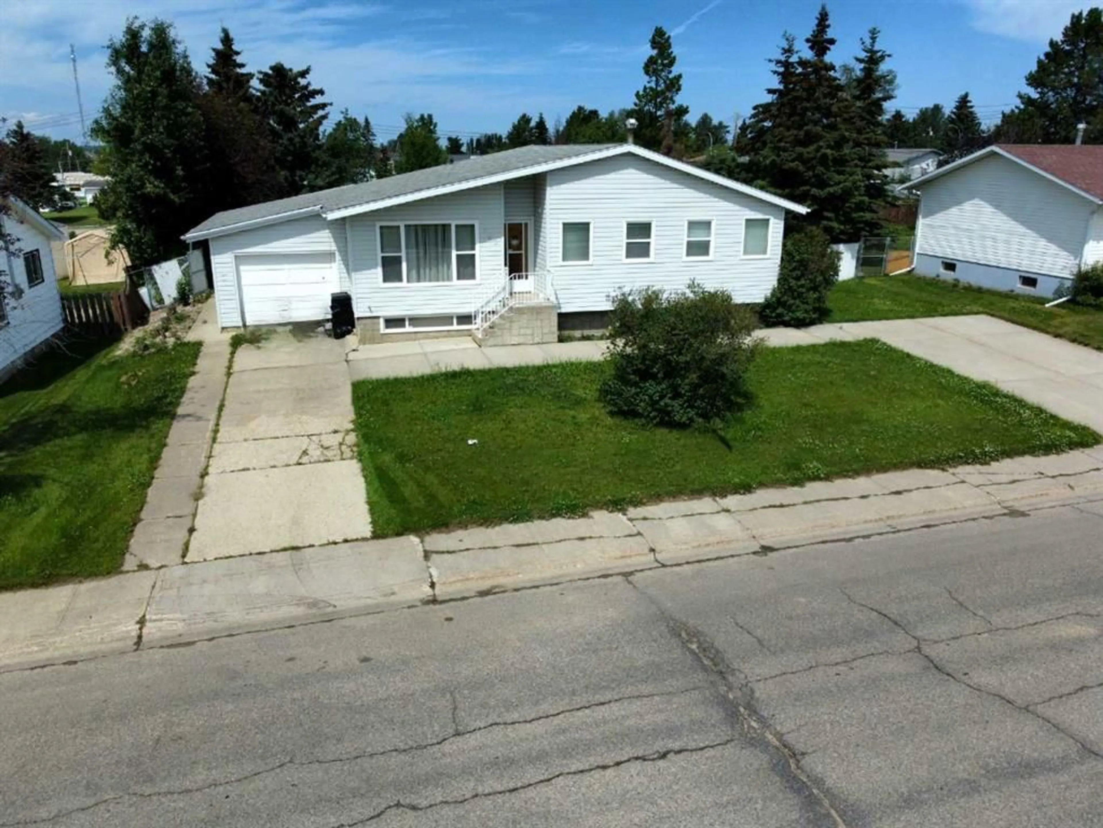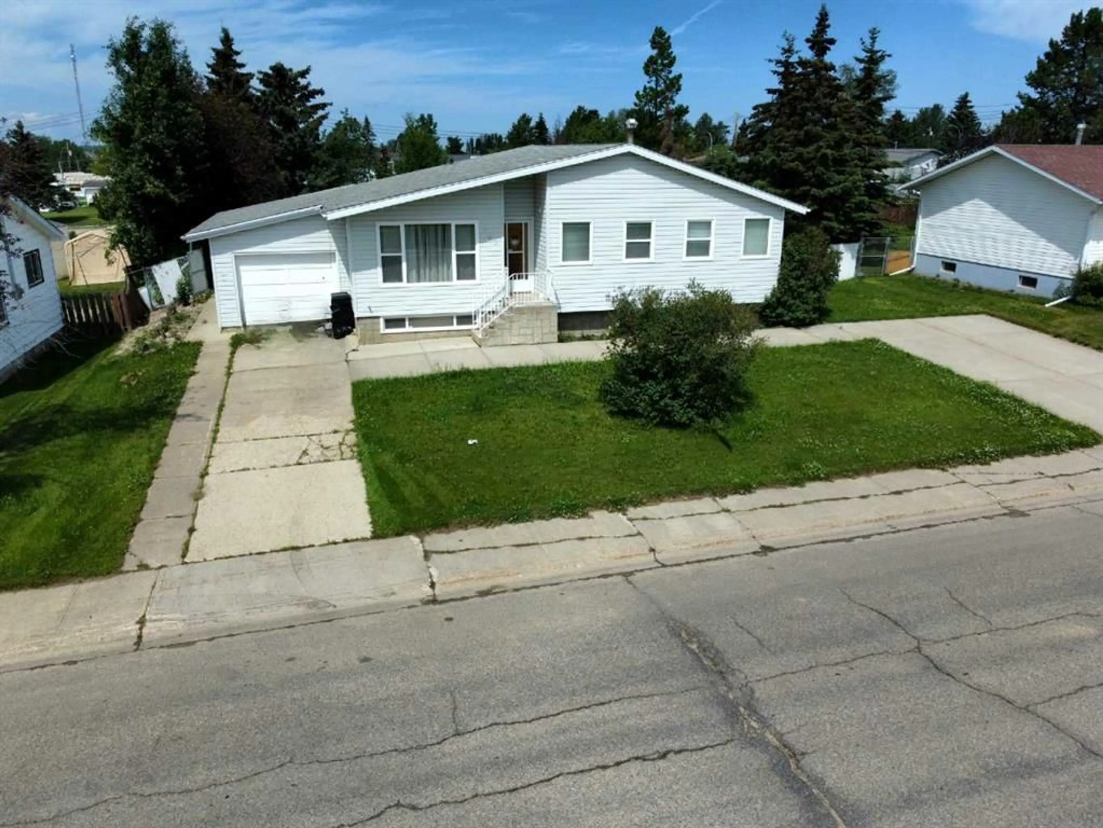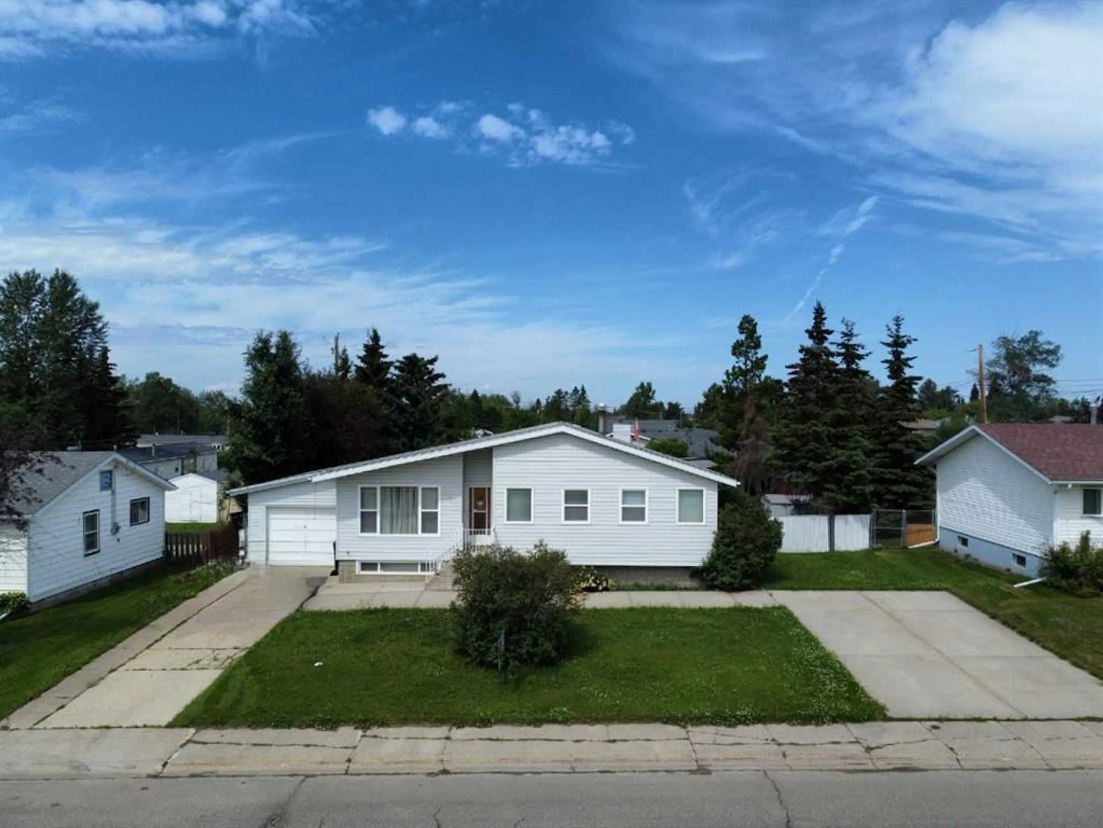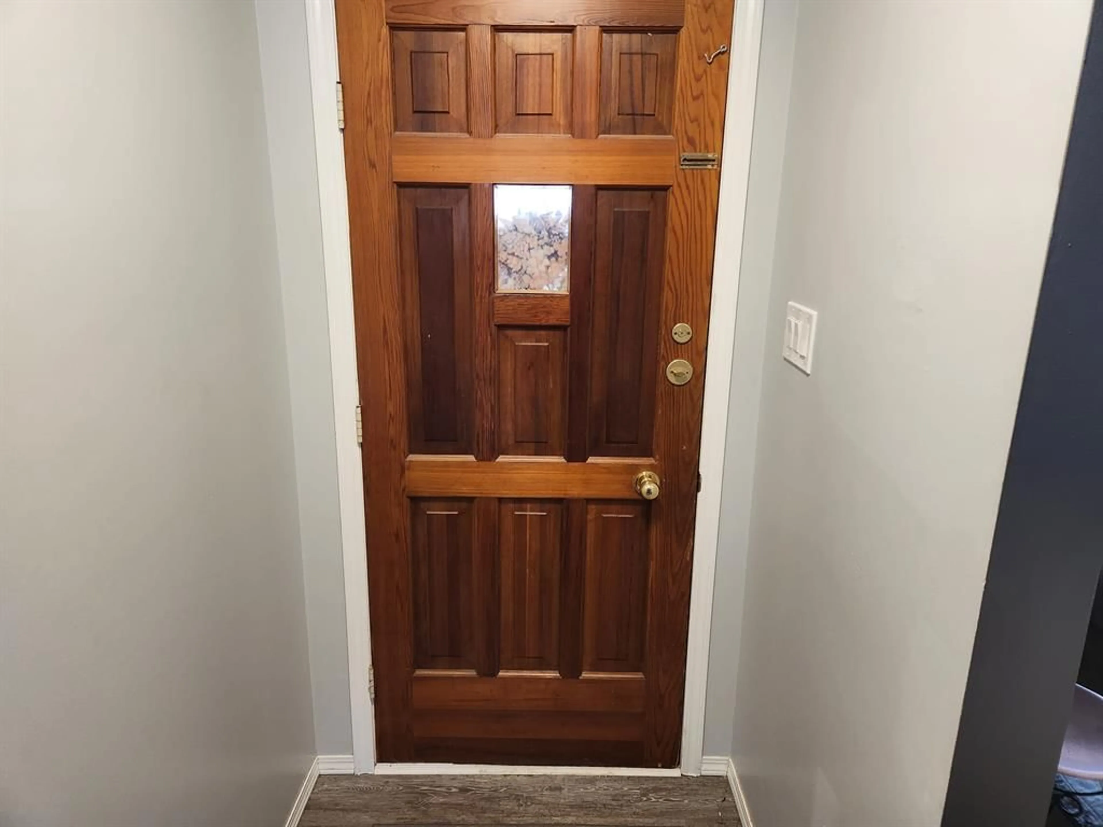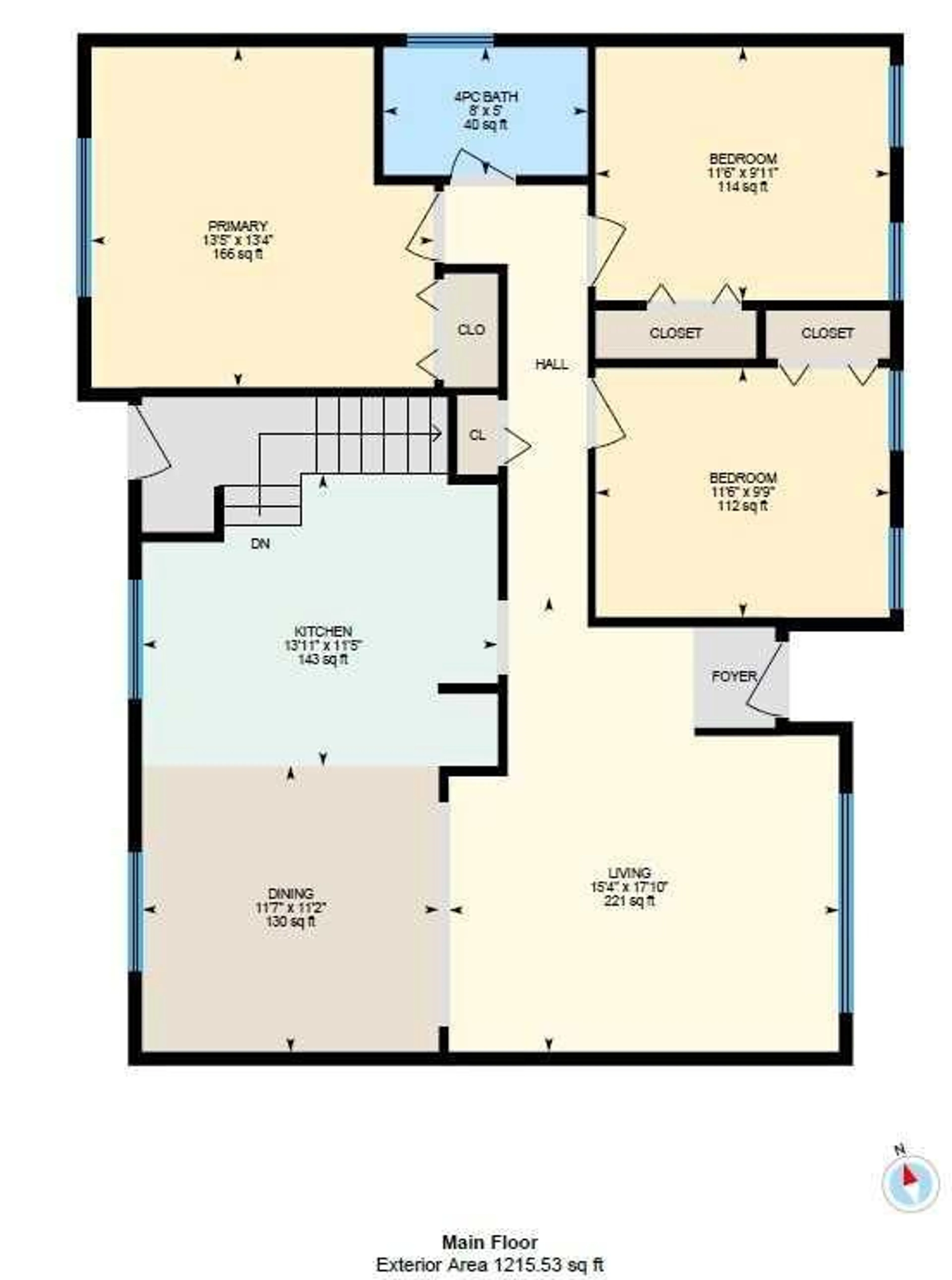300 Hammond Dr, Fox Creek, Alberta T0H 1P0
Contact us about this property
Highlights
Estimated valueThis is the price Wahi expects this property to sell for.
The calculation is powered by our Instant Home Value Estimate, which uses current market and property price trends to estimate your home’s value with a 90% accuracy rate.Not available
Price/Sqft$213/sqft
Monthly cost
Open Calculator
Description
Beautifully renovated bungalow in a fantastic location! This home boasts a newly renovated 4-piece main bath, 3 bedrooms on the main floor, open living room and dining room with partial open kitchen, and an accent wall in the dining room. The kitchen features newer appliances, butcher block countertops, and a deep farmhouse style sink. The primary bedroom is generously sized, and each room has large closets with organizers. All windows throughout the home have been upgraded to newer models. In the basement, you’ll find a huge rec room, a 4th large bedroom with a renovated 3-piece ensuite, and a gigantic laundry/utility/storage room. There’s even a little open office area that could function as a basement bar! The home also comes equipped with central vac, and the electrical wiring has been upgraded to current standards. All renovations have been completed within the last 2-3 years, so everything is fresh and up-to-date. The garage even has a loft for extra storage space. The backyard is a great size and is fully fenced, with an 8 ft x 10 ft shed and a huge firepit for outdoor entertaining. With 2 driveways, including an RV gate on the second driveway leading to the backyard, parking is never an issue. The home is conveniently located just 2 blocks from a splash park and 2 blocks from a recreation center. Don’t miss out on this incredible opportunity to own a move-in ready home.
Property Details
Interior
Features
Main Floor
Living Room
15`2" x 12`3"Kitchen With Eating Area
19`11" x 11`7"Bedroom
11`5" x 9`9"Bedroom
11`5" x 9`9"Exterior
Features
Parking
Garage spaces 1
Garage type -
Other parking spaces 5
Total parking spaces 6
Property History
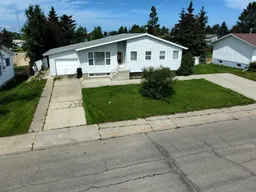 50
50