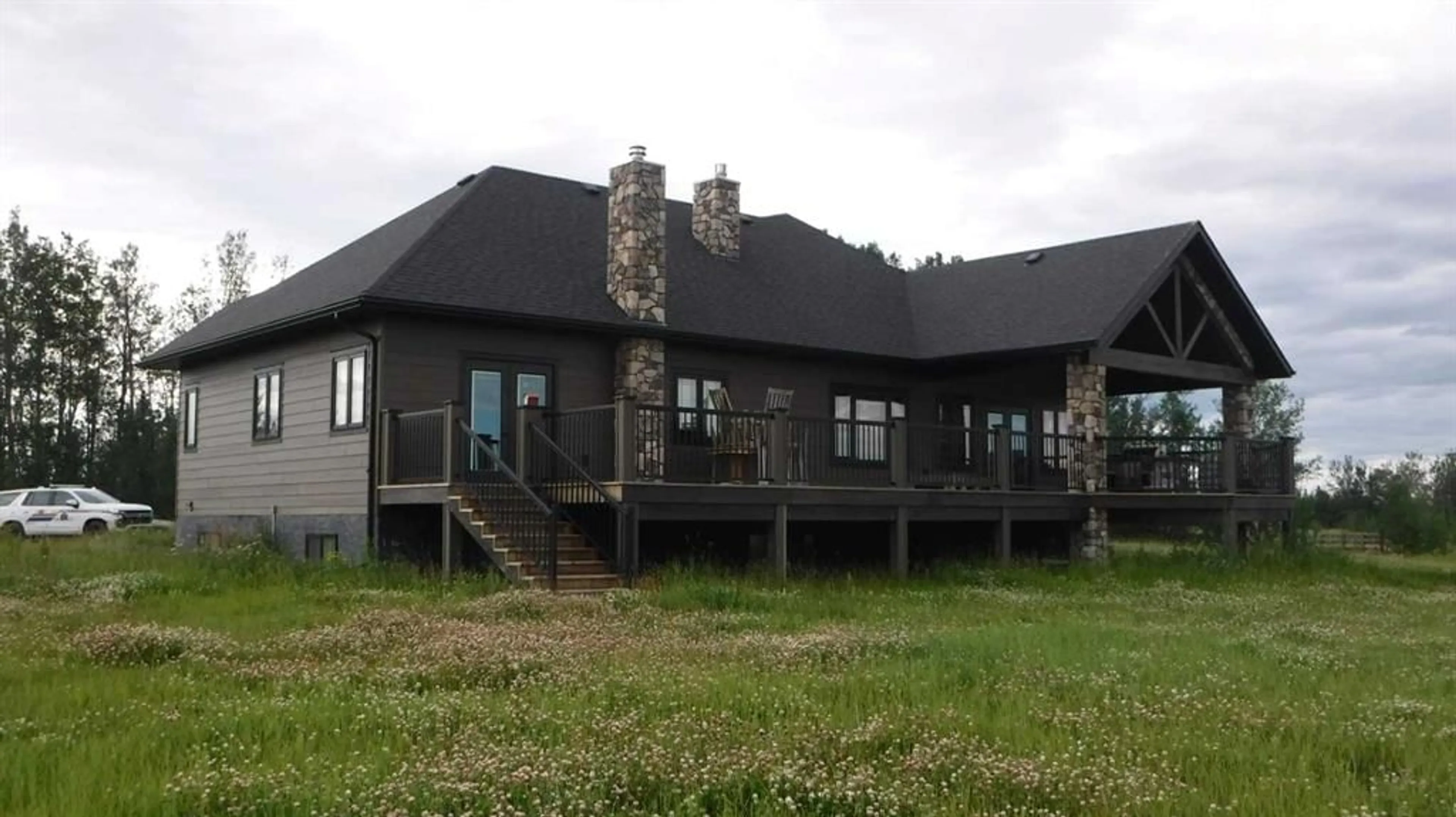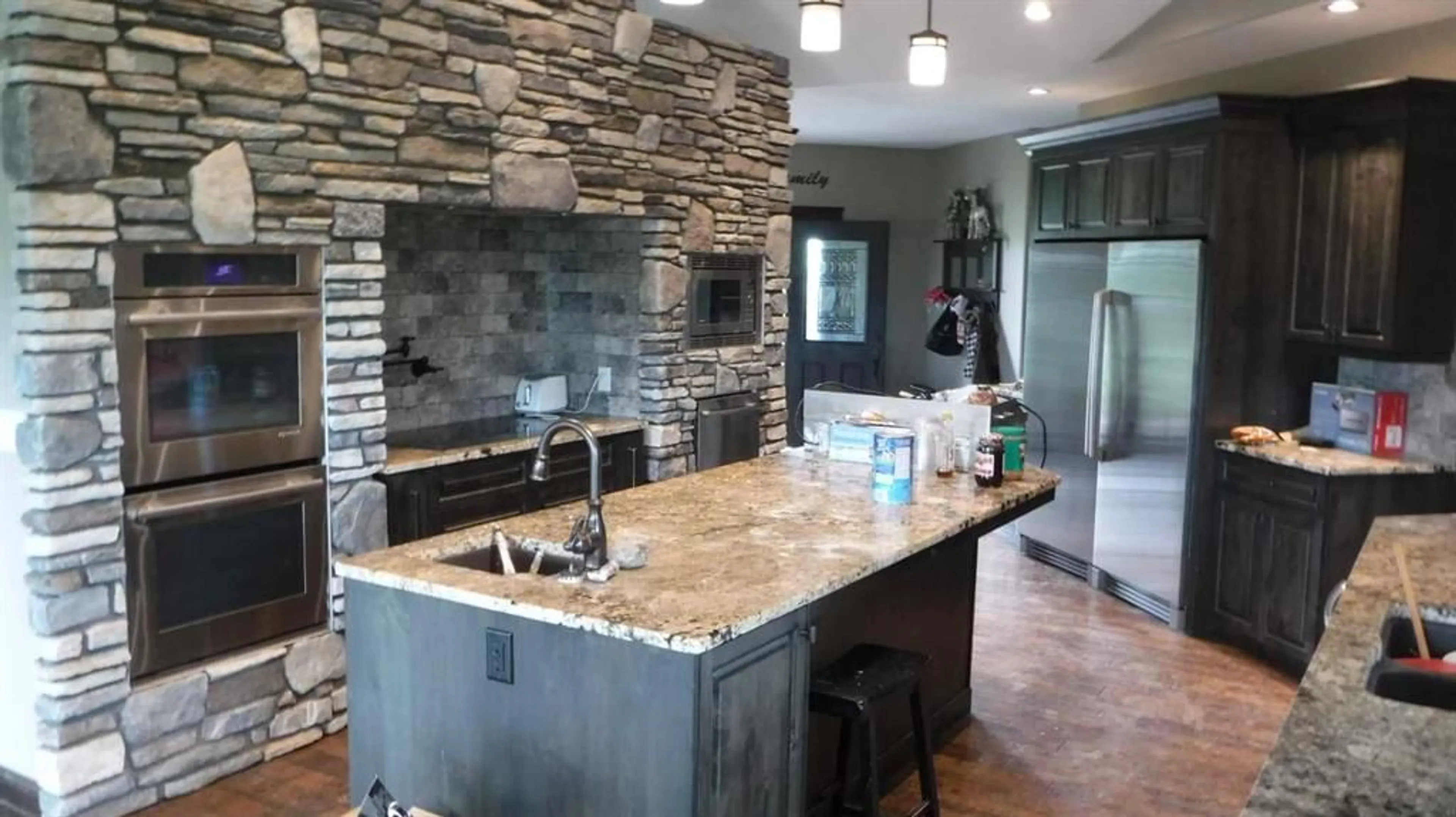71326 Range Road 204, Rural Greenview No. 16, M.D. of, Alberta T0H 3H0
Contact us about this property
Highlights
Estimated valueThis is the price Wahi expects this property to sell for.
The calculation is powered by our Instant Home Value Estimate, which uses current market and property price trends to estimate your home’s value with a 90% accuracy rate.Not available
Price/Sqft$378/sqft
Monthly cost
Open Calculator
Description
Welcome to this exquisite 2,139-square-foot bungalow, featuring over 4,000 square feet of living space. This spacious dream home, adorned with high-end finishes, is designed to fulfill all your residential aspirations. Upon entry, you are greeted by a striking entrance with a large wooden door and decorative accent tiles. The home opens into a chef’s dream kitchen equipped with premium appliances, including a substantial cooktop with a stacked rock accent, a double wall oven, a microwave, a warming tray, and a convenient pot filler. The kitchen boasts full-size Electrolux refrigerator and freezer units, while the expansive granite island offers ample space for food preparation and service. A generous walk-in pantry accommodates food storage and smaller appliances. The kitchen sink provides a lovely view of the sprawling 146-acre property, enhancing your culinary experience. Adjacent to the kitchen is an elegantly appointed dining room, featuring French doors that lead to a covered wrap-around deck that spans the entire back of the home, supported by impressive wooden beams. The primary bedroom also opens onto the spacious deck and is characterized by its generous size and luxurious finishes, including a tray ceiling. Just steps away, the ensuite bathroom is a dream come true, featuring a large soaking tub and a multi-faucet shower, and it connects to an expansive walk-in closet. The main floor includes two additional spacious bedrooms, each capable of accommodating queen-sized beds, along with another full bathroom. Throughout the home, all countertops are uniformly finished in granite, and the flooring is crafted from high-end hand-scraped hardwood. The cohesive color palette and design elements, including a fireplace that mirrors the stonework in the kitchen, reflect thoughtful attention to detail. The staircase leading to the basement is illuminated, and the 9-foot ceilings lend an airy feel to this lower level. The basement features a substantial storage room, a utility room, a sizable bedroom, a spacious living area, and a much-coveted theater room. Additionally, there is a second laundry room, complete with a utility sink, situated in its own dedicated space. The second fireplace, like the one upstairs, features the same elegant stone-stacked finish. The property includes an oversized three-car garage with high-end epoxy flooring, equipped with quiet, efficient garage doors that enhance the overall experience. This garage is truly remarkable. The expansive 146 acres offer recreational opportunities and could potentially be transformed into farmland, presenting endless possibilities for the future.
Property Details
Interior
Features
Basement Floor
Bedroom
100`0" x 10`0"4pc Bathroom
0`0" x 0`0"Bedroom
100`0" x 100`0"Exterior
Parking
Garage spaces 3
Garage type -
Other parking spaces 7
Total parking spaces 10
Property History
 44
44







