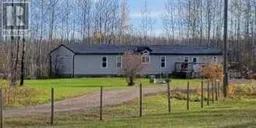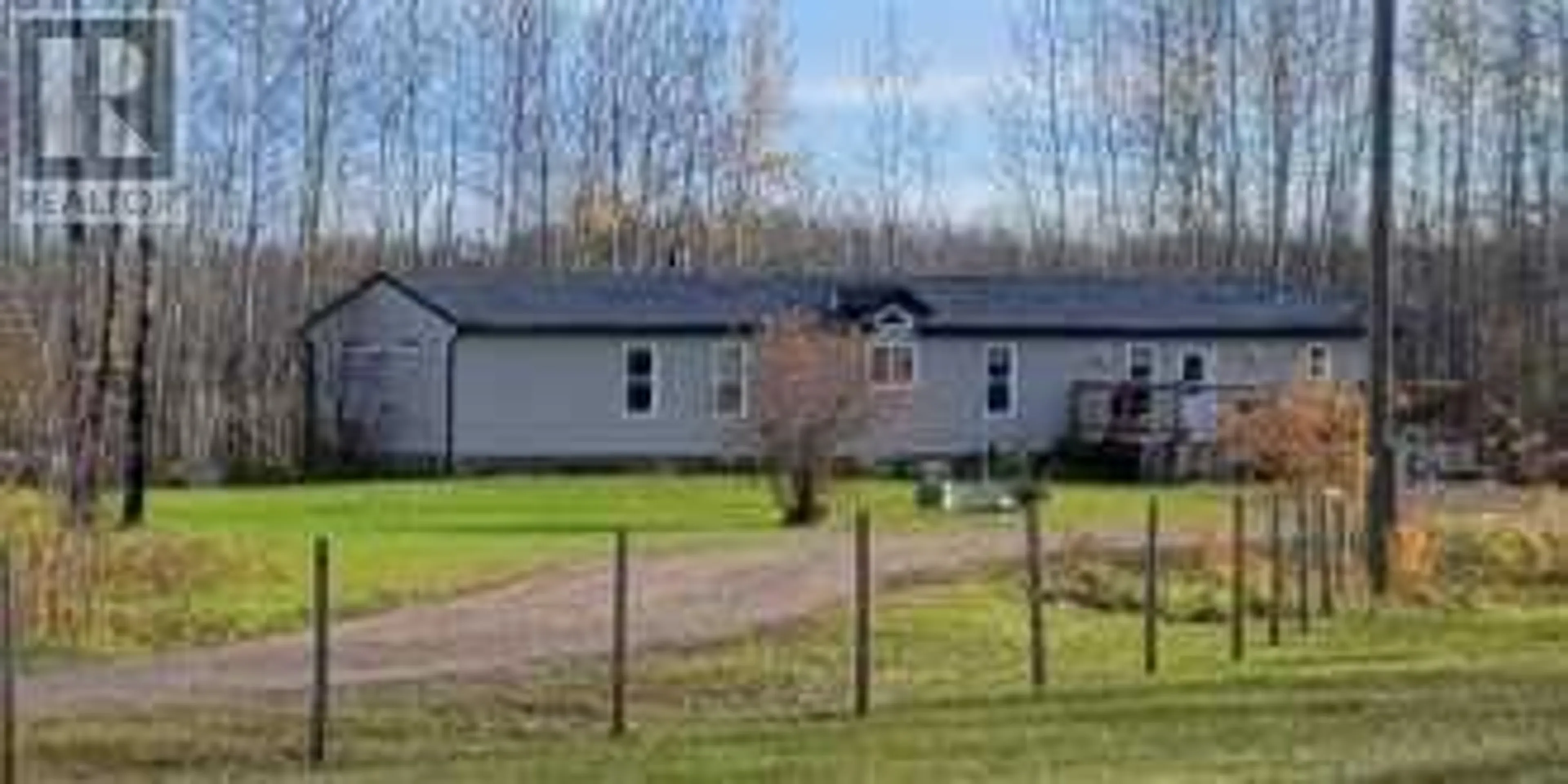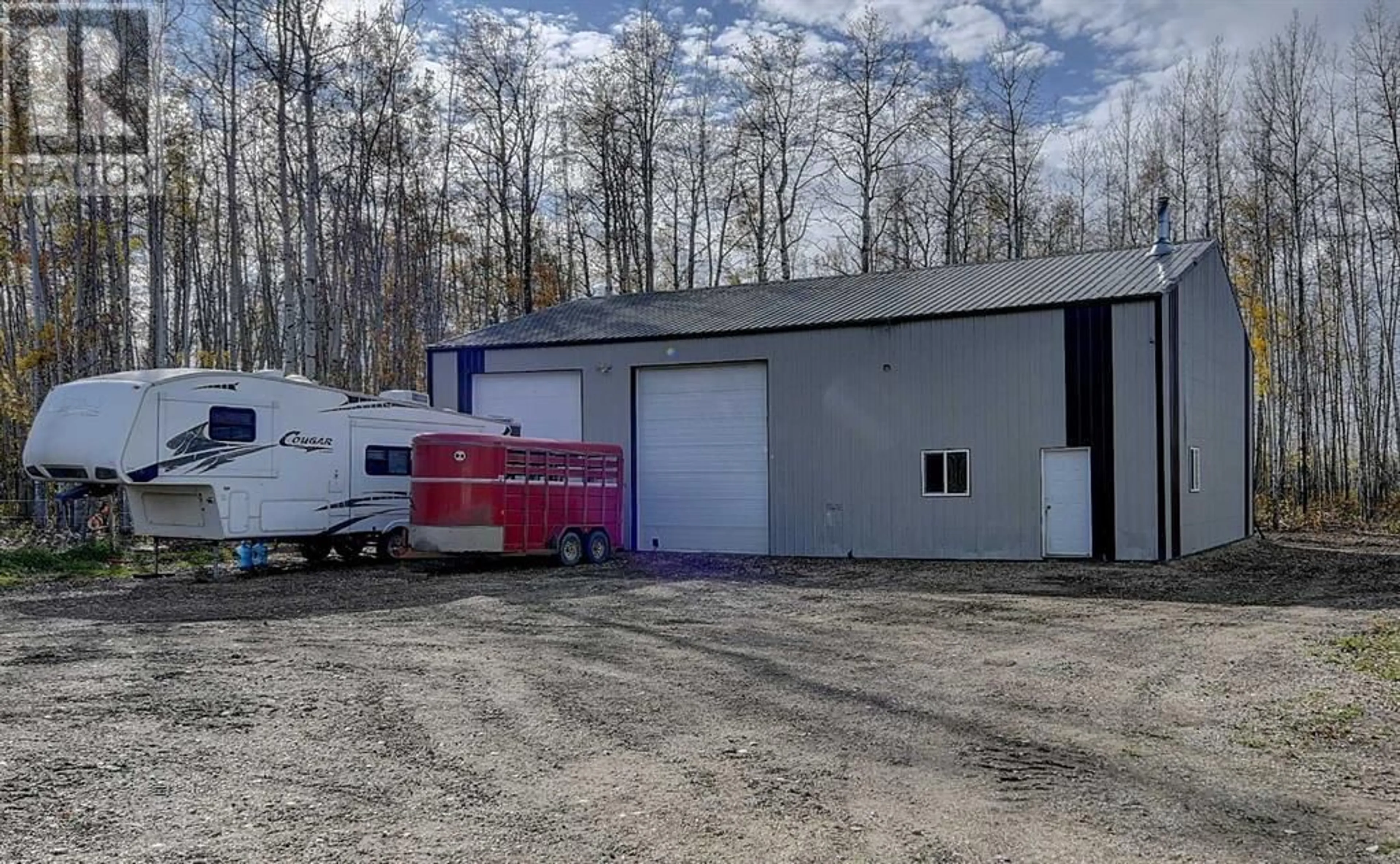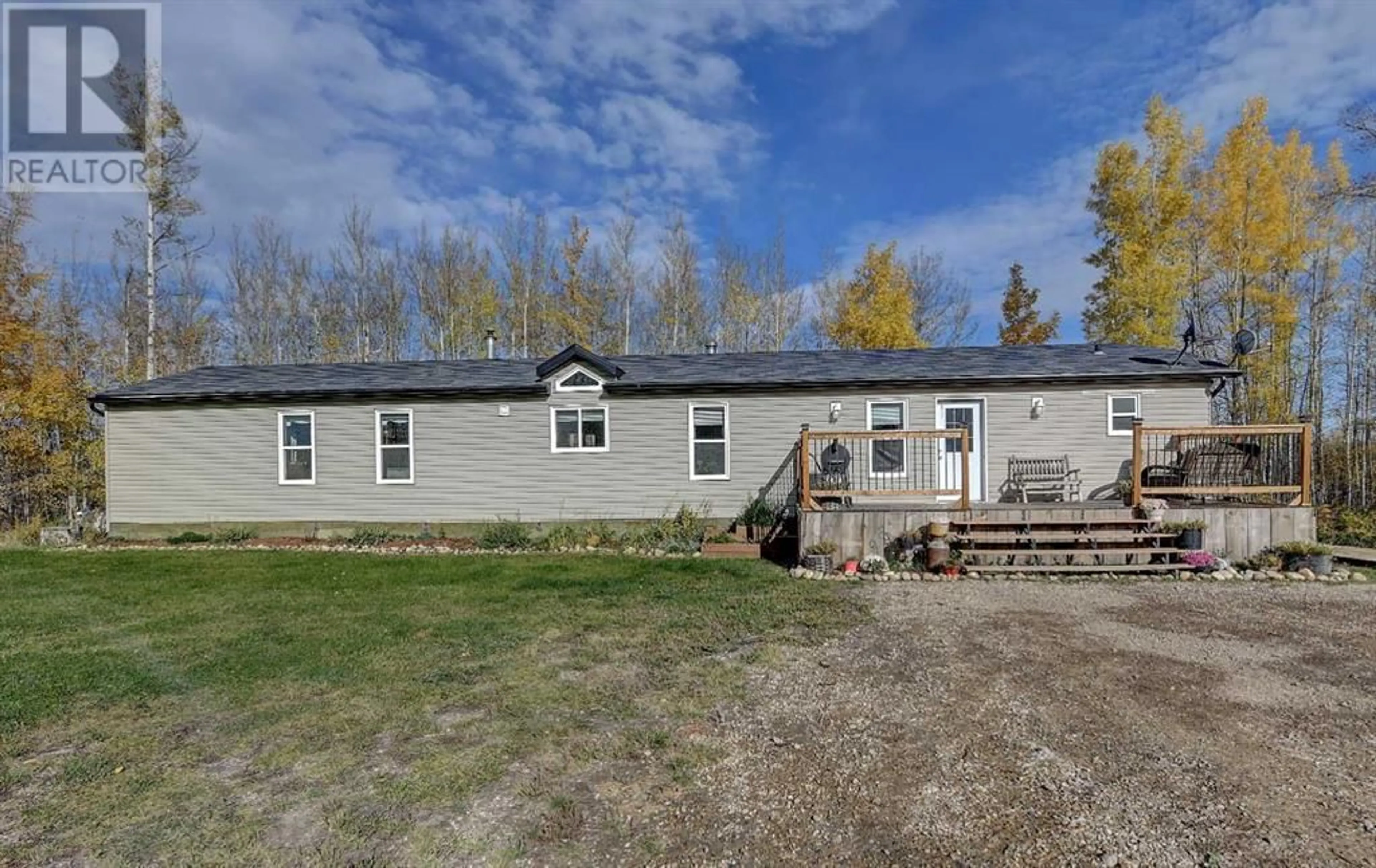69255 Range Road 65 Road, Grovedale, Alberta T0H1X0
Contact us about this property
Highlights
Estimated ValueThis is the price Wahi expects this property to sell for.
The calculation is powered by our Instant Home Value Estimate, which uses current market and property price trends to estimate your home’s value with a 90% accuracy rate.Not available
Price/Sqft$282/sqft
Days On Market12 days
Est. Mortgage$2,018/mth
Tax Amount ()-
Description
If you have been looking for an acreage in the Grovedale community, this could be it! Located minutes from Grovedale down the Bald Mountain Road, this acreage offers pavement to the door. There is a three bedroom, two bath manufactured home with a large addition, together offering 1660 square feet of living space. The home has been well cared for with a large open living room area complete with a cozy woodstove and a spacious dining area and kitchen with ample cabinets, a huge island with an eat-up bar and a pantry. Off of this main living area is the master suite with its five-piece ensuite complete with jacuzzi, separate shower, two sinks, a large walk-in closet with his and her ends and French doors that could lead to a future private deck as the pilings have been put in place for the next owner. Off of the kitchen is the addition with the laundry room and ample room for an office, craft room or second family room. Plus, one can access the rear deck from this addition. Inside again at the opposite end of the home is a second/main bathroom as well as two good-sized bedrooms. In addition to this there is a second deck off the front of the home. The new owner is sure to be delighted with the 40’ x 60’ shop with its two 14’ high doors, concrete floor which has been plumbed in for in-floor heating. The shop has also been insulated, has 220 power and water. The acreage is just over five acreages (5.02), is well sheltered with mature trees offering privacy and wind shelter. The yard is landscaped, has a garden, firepit and the land is perimeter and crossed fenced, as well there is a three-sided shelter. The driveway and parking area has a good solid base and offers lots of space to park or turn around in. The land is bordered by a creek to the north, bush to the east, farmland across the road and a good buffer of trees to the nearest neighbor going south. (id:39198)
Property Details
Interior
Features
Main level Floor
Laundry room
11.33 ft x 12.25 ftPrimary Bedroom
19.75 ft x 18.67 ftBedroom
9.50 ft x 11.00 ftBedroom
9.50 ft x 10.50 ftExterior
Features
Parking
Garage spaces 6
Garage type -
Other parking spaces 0
Total parking spaces 6
Property History
 41
41




