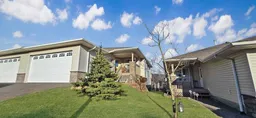Welcome to this meticulously cared-for duplex in the desirable Hayden Ridge Estates — ready for its next owner to love just as much as the first.
Built in 2011 and owned by the same meticulous owner since day one, this home has never been smoked in and shows true pride of ownership throughout. Located in the newest phase of Grande Cache (Phase 6), these sought-after units are known for their quality craftsmanship, low-maintenance lifestyle, and scenic surroundings.
Enjoy breathtaking mountain views from both the front and back of the home. The main floor features hardwood flooring, a cozy gas fireplace, and a stylish kitchen complete with quartz countertops and ample cabinetry. A den on this level provides the perfect space for a home office or guest room, along with a four-piece bathroom nearby. The spacious primary suite includes a walk-in closet and a private three-piece ensuite.
The fully developed walkout basement is finished with plush carpet and offers a generous recreation area, two well-sized bedrooms, a four-piece bathroom, and a utility/storage room. Recent updates add even more value and comfort, including a new washer and dryer installed in 2025, new kitchen and bathroom flooring in 2025, a new hot water tank in 2024, and a fresh coat of paint throughout in 2024.
Additional features include a 20x22 attached garage with direct access to the home, offering both convenience and extra storage. With the trail system just steps from your door, this location is perfect for nature lovers and outdoor enthusiasts. Condo fees include exterior maintenance, snow removal, lawn care, property management, and outside insurance, leaving only utilities to be covered by the homeowner.
Inclusions: Dishwasher,Electric Stove,Microwave,Refrigerator,Washer/Dryer
 20
20


