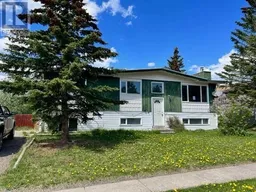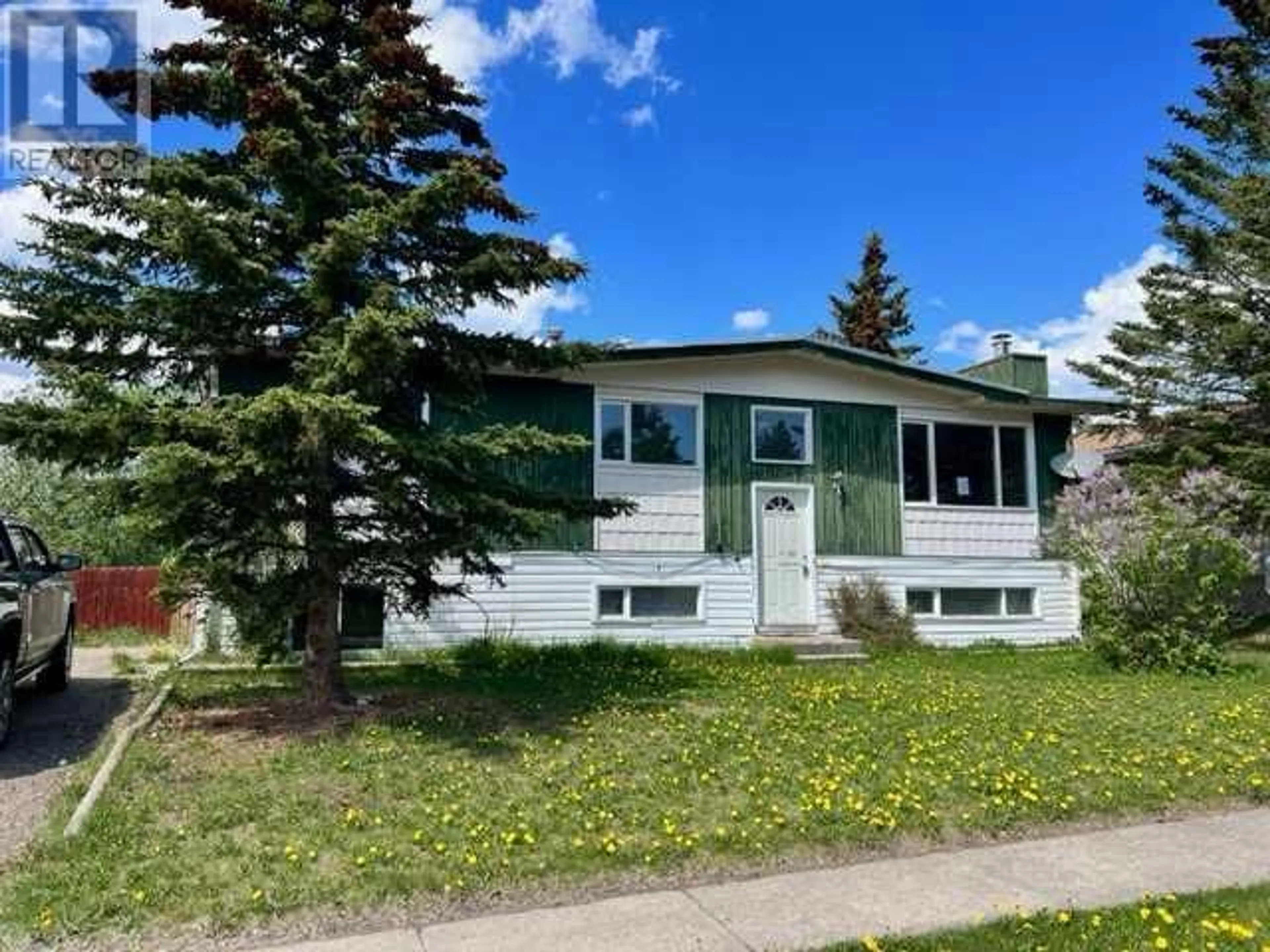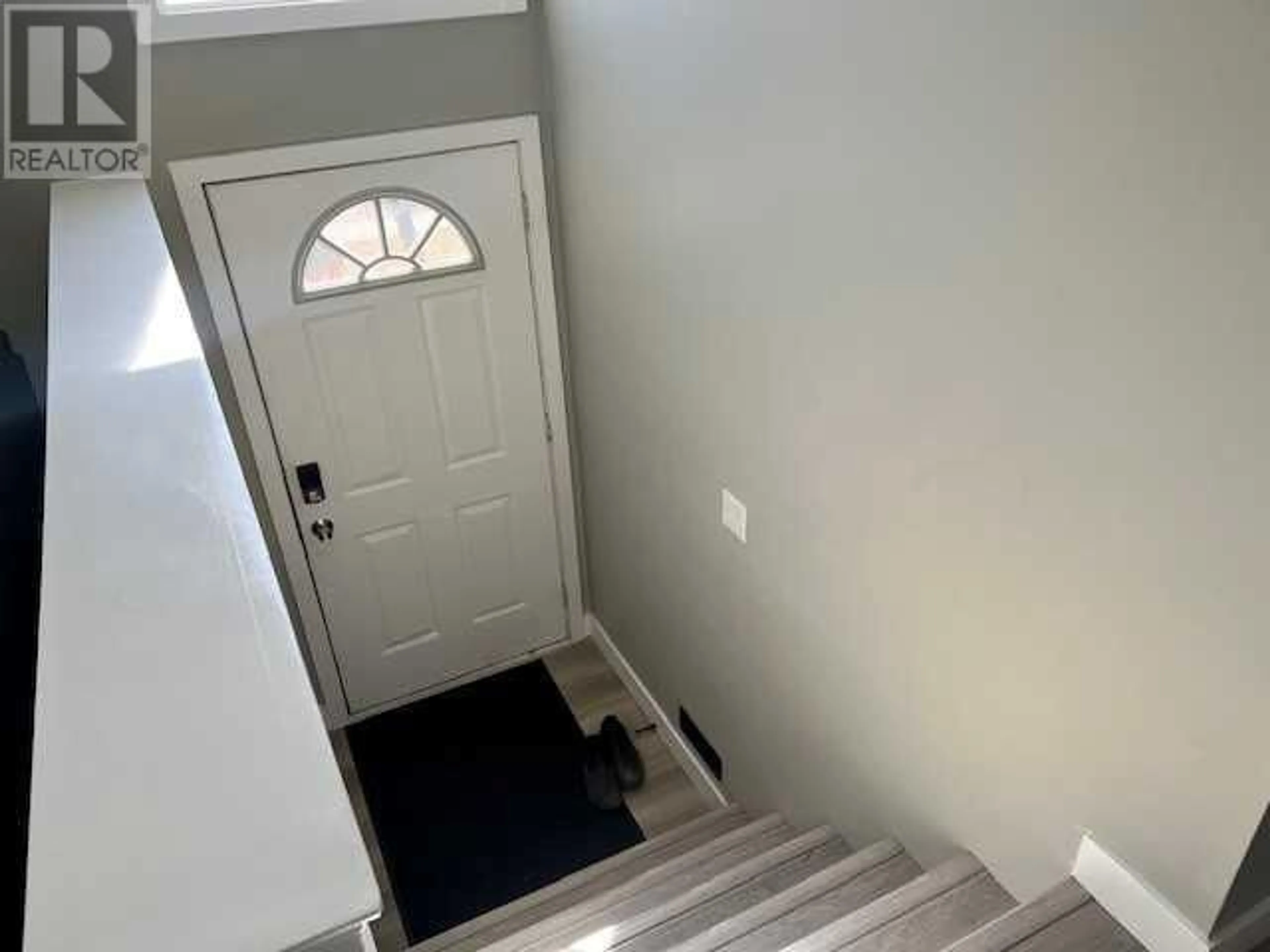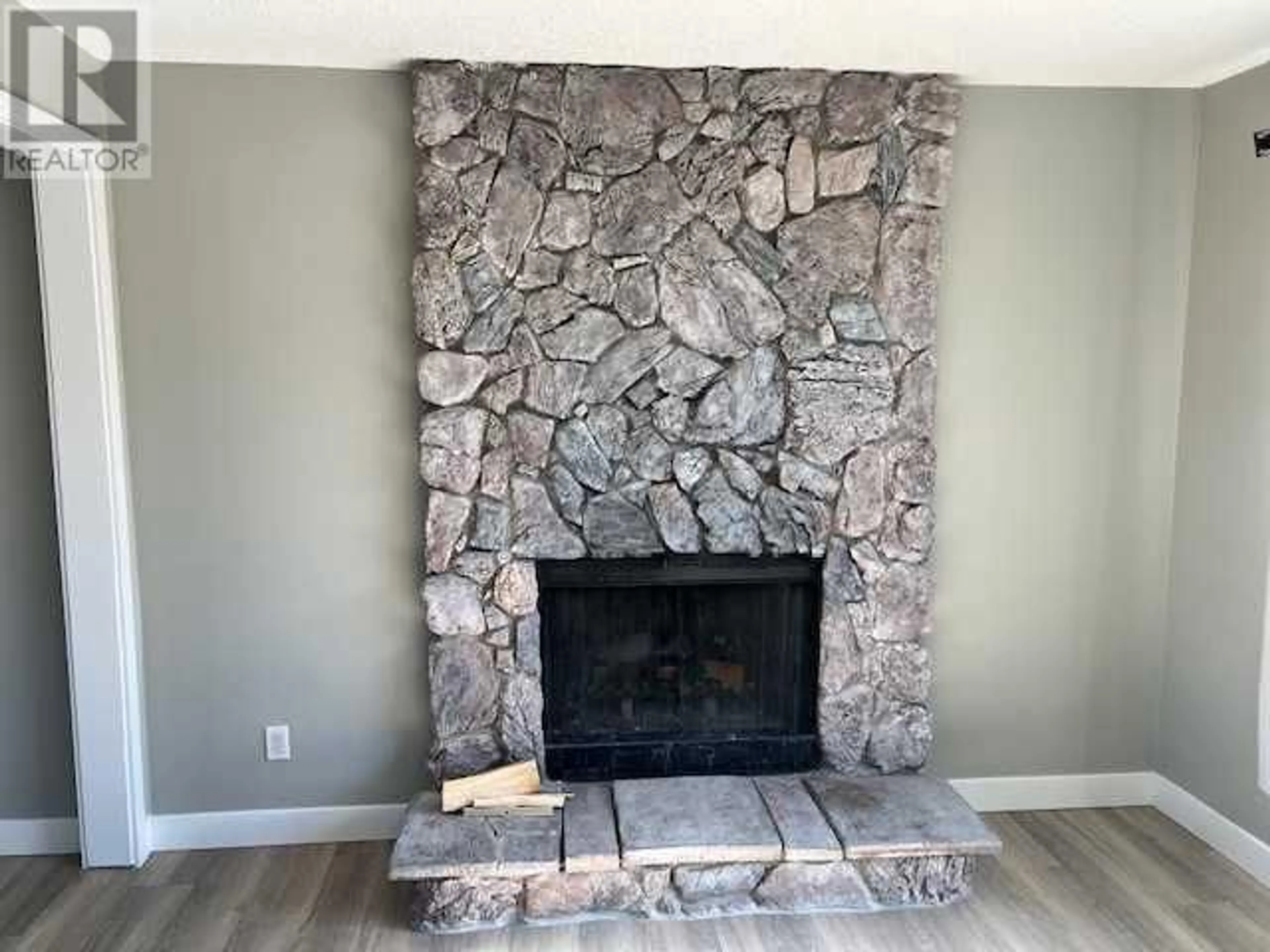10710 104 Avenue, Grande Cache, Alberta T0E0Y0
Contact us about this property
Highlights
Estimated ValueThis is the price Wahi expects this property to sell for.
The calculation is powered by our Instant Home Value Estimate, which uses current market and property price trends to estimate your home’s value with a 90% accuracy rate.Not available
Price/Sqft$182/sqft
Days On Market25 days
Est. Mortgage$816/mth
Tax Amount ()-
Description
Check out the amazing mountain views from the back deck of this charming , 3 bedroom bi-level home! Centrally located and affordable, the main floor has been fully renovated with low-maintenance vinyl flooring, new paint, baseboards , window casings , light fixtures, a brand new bathroom and all new kitchen appliances. The original wood burning fireplace provides a centerpiece for the living room and extra warmth in the winter. The partially finished basement could easily be converted into a rentable suite ( With The property Permits in Place) there is 2 bedrooms, a rec room, second bathroom, kitchen and a separate entrance all in place. The large, fenced -in yard is perfect for the growing family , and also has a garden and a shed for storage. All that is missing is a new owner. Take a look for yourself today. (id:39198)
Property Details
Interior
Features
Main level Floor
Dining room
11.17 ft x 9.25 ftLiving room
15.17 ft x 11.17 ftKitchen
11.17 ft x 8.50 ftPrimary Bedroom
11.17 ft x 12.50 ftExterior
Parking
Garage spaces 2
Garage type Other
Other parking spaces 0
Total parking spaces 2
Property History
 20
20




