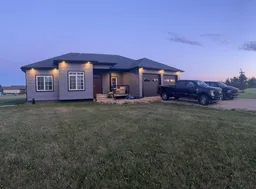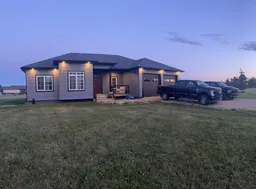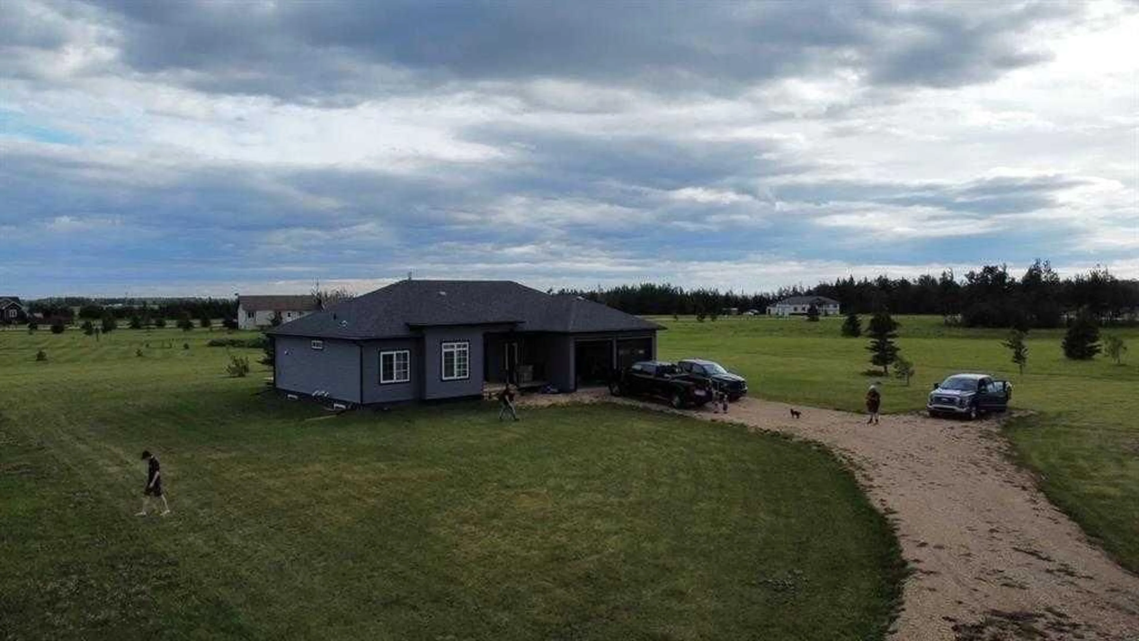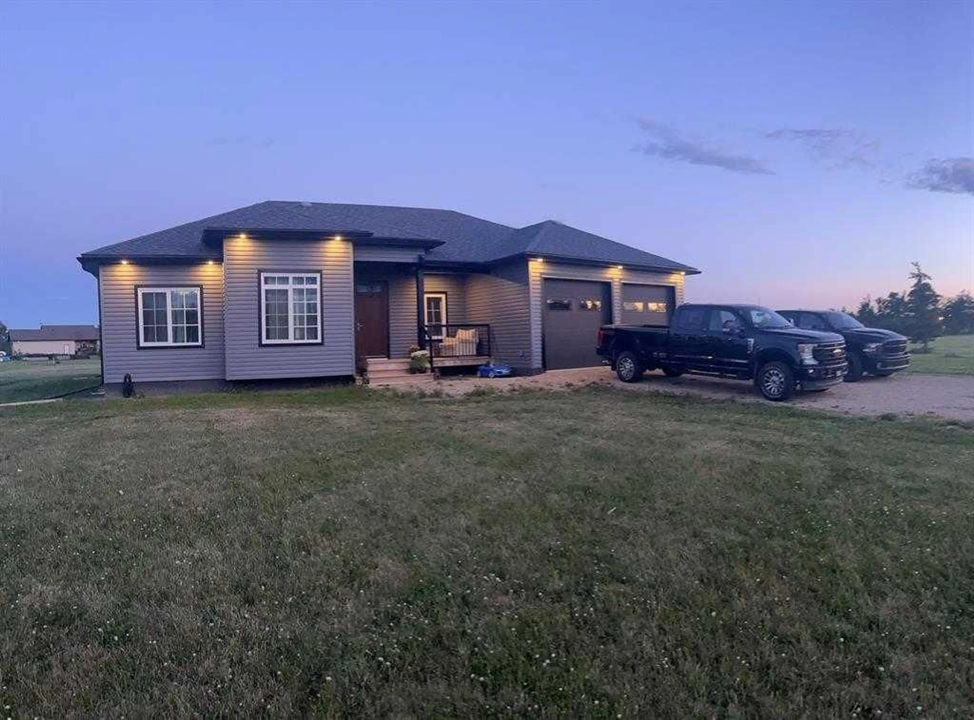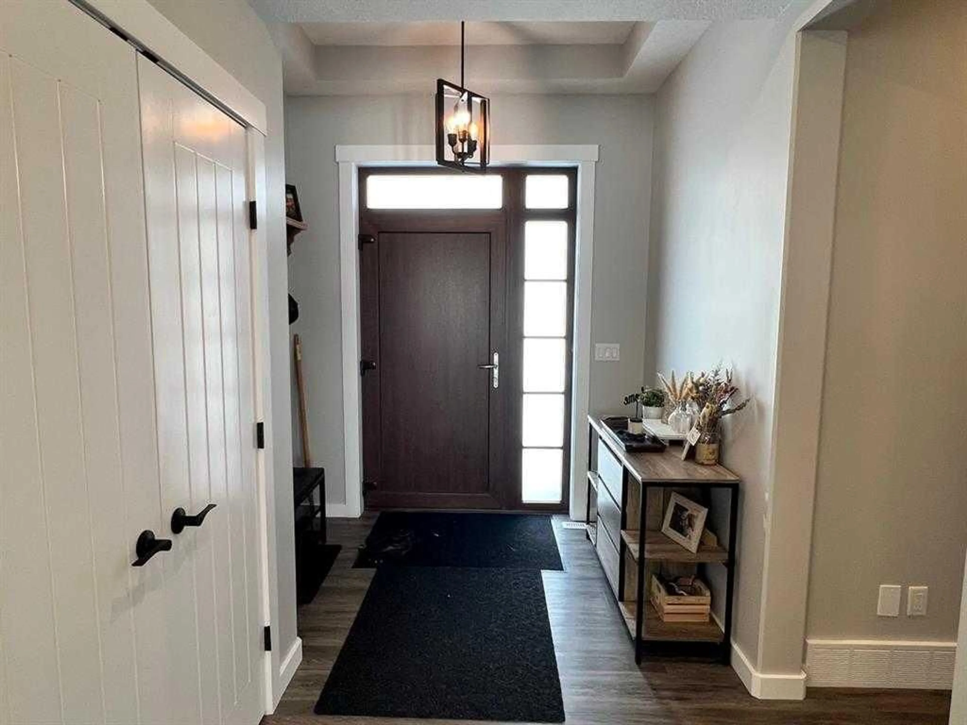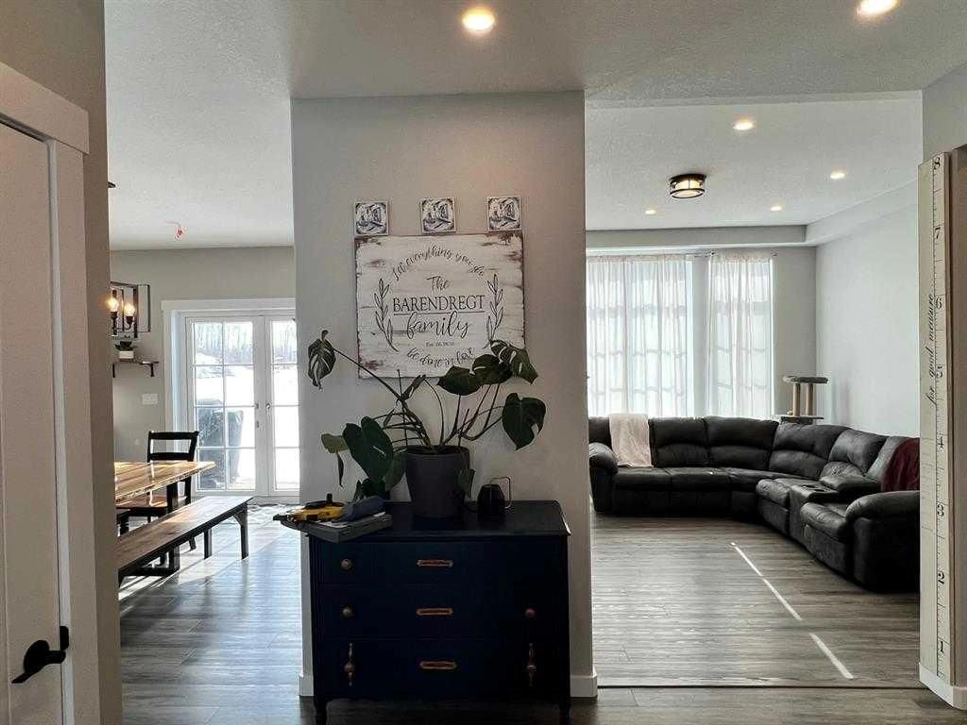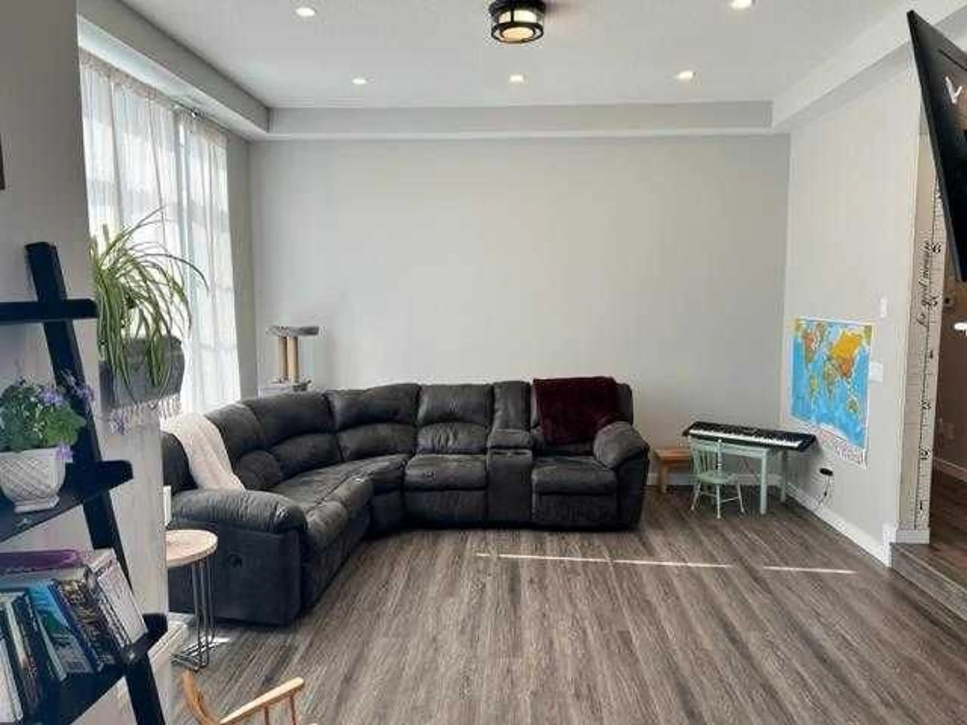1049 Alberta Ave #11, DeBolt, Alberta T0H 1B0
Contact us about this property
Highlights
Estimated valueThis is the price Wahi expects this property to sell for.
The calculation is powered by our Instant Home Value Estimate, which uses current market and property price trends to estimate your home’s value with a 90% accuracy rate.Not available
Price/Sqft$273/sqft
Monthly cost
Open Calculator
Description
This beautiful bungalow in Debolt is now looking for a new owner. Located in the mature subdivision of Creeks Crossing on lot Number 11. This property is amazing from the open concept to the high ceilings and the higher end fixtures. As you enter this home you will appreciate the openness from the main entrance that flows into the much desired open concept Kitchen, Dining, and Living Room. The Kitchen is beautiful with lots of counter space, quartz counter tops, modern back splash, under the cabinet lighting, soft close doors and drawers, a very nice corner pantry and a great kitchen island. Off the very spacious dining room you will find the garden doors that lead to a beautiful south facing deck. The sunk in living room is also bright with Extra large windows and natural gas fireplace. Also on this floor are the 3 bedrooms and 3 bathrooms. The primary bedroom is large with a walk in closet and a beautiful 5 piece ensuite. Last but not least is the main floor laundry /mudroom that leads into the finished oversized double car garage. The Basement is drywalled and plumbed for in floor heating. and is an open slate for you to do what ever you like. If you want peace and tranquility then this property is about 35 minutes east of Grande Prairie and gives you a great value for your money. So please take a look. Call your realtor and get them to show you this house that can be your home. MD of Greenview Water and Sewer.
Property Details
Interior
Features
Main Floor
Bedroom - Primary
13`1" x 15`3"Kitchen
10`4" x 15`2"Dining Room
10`0" x 15`3"Bedroom
10`7" x 10`4"Exterior
Features
Property History
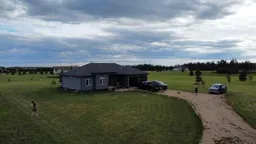 32
32