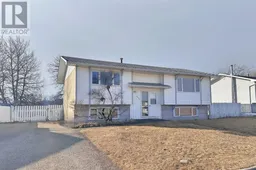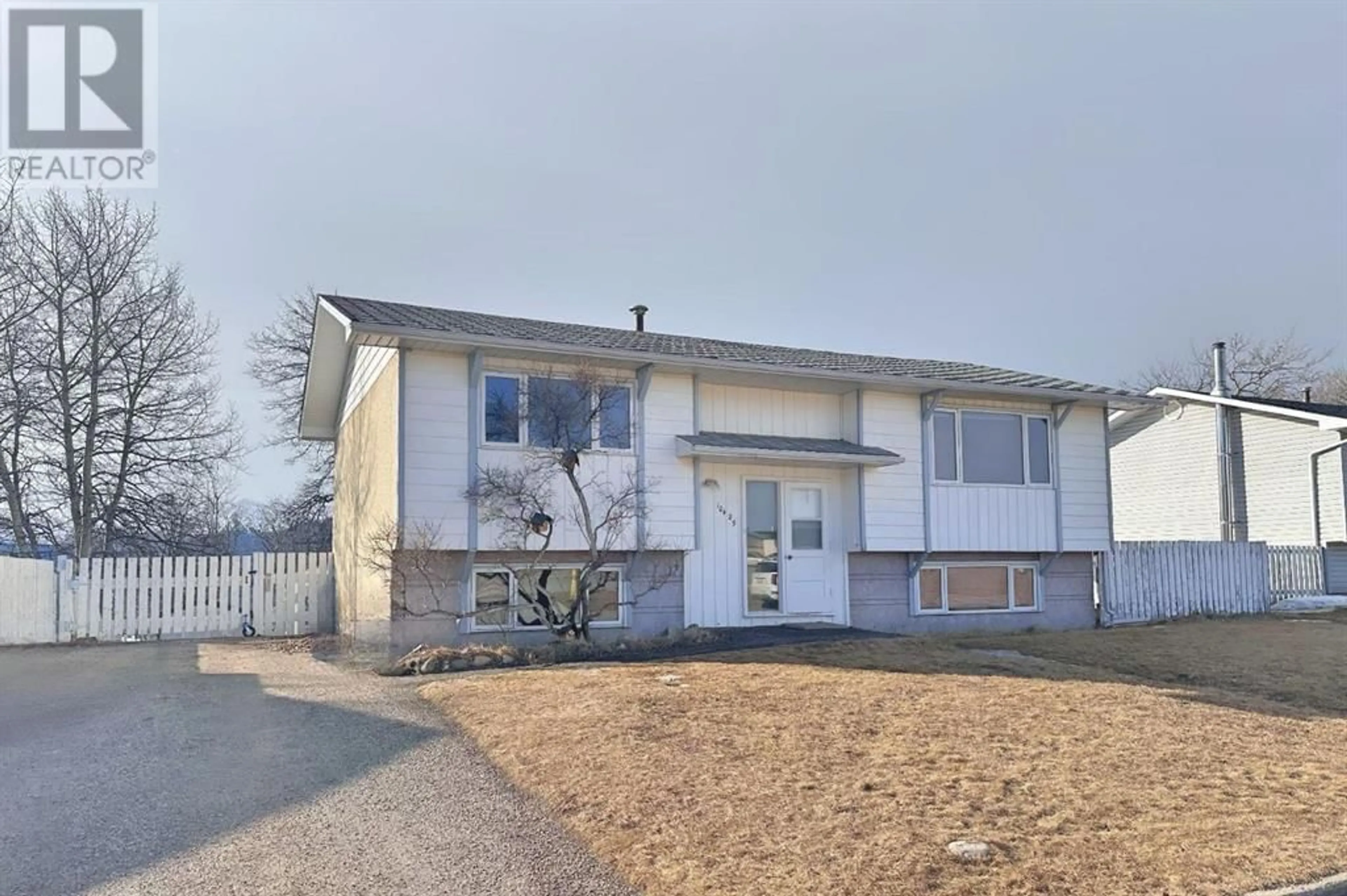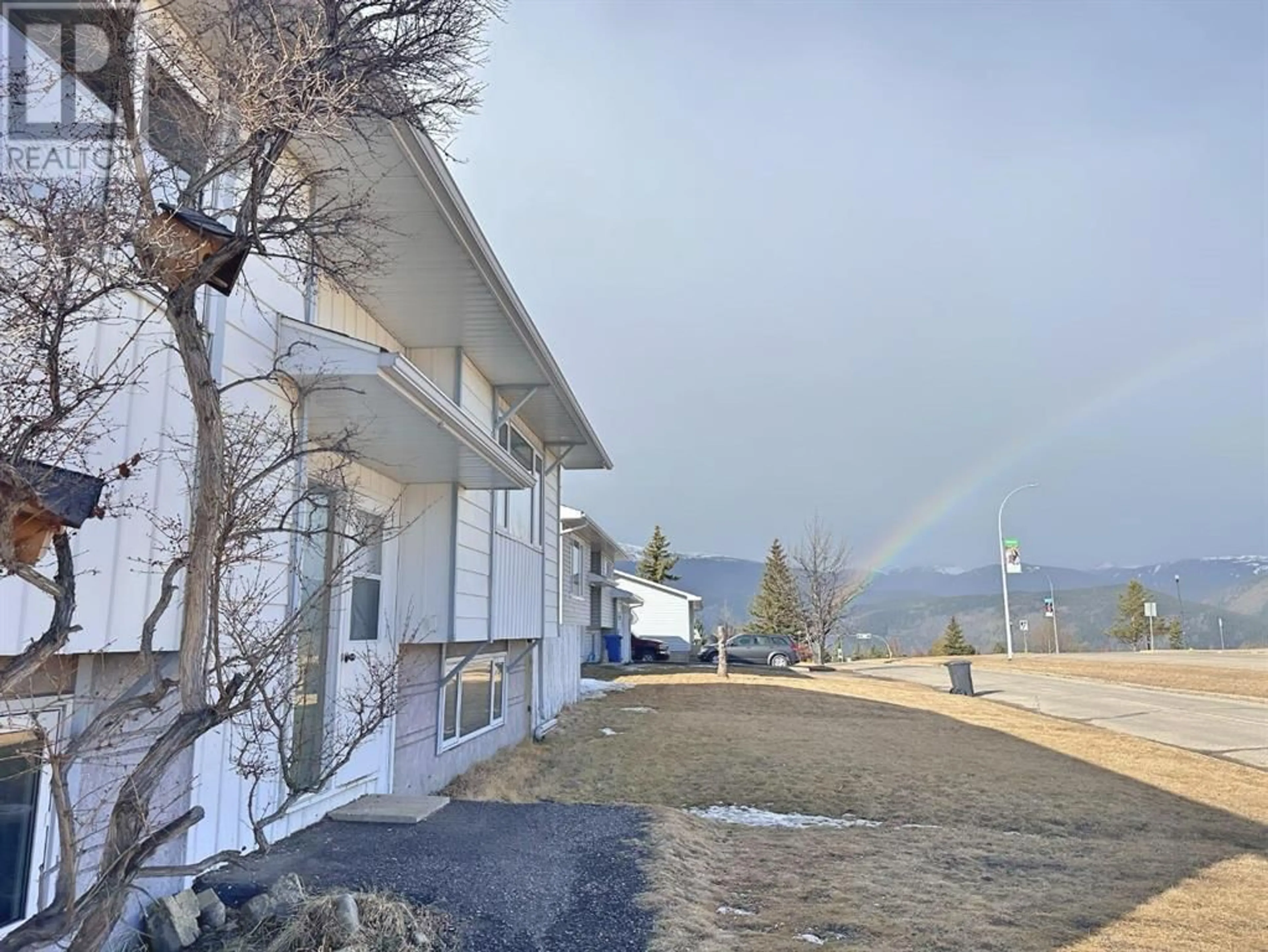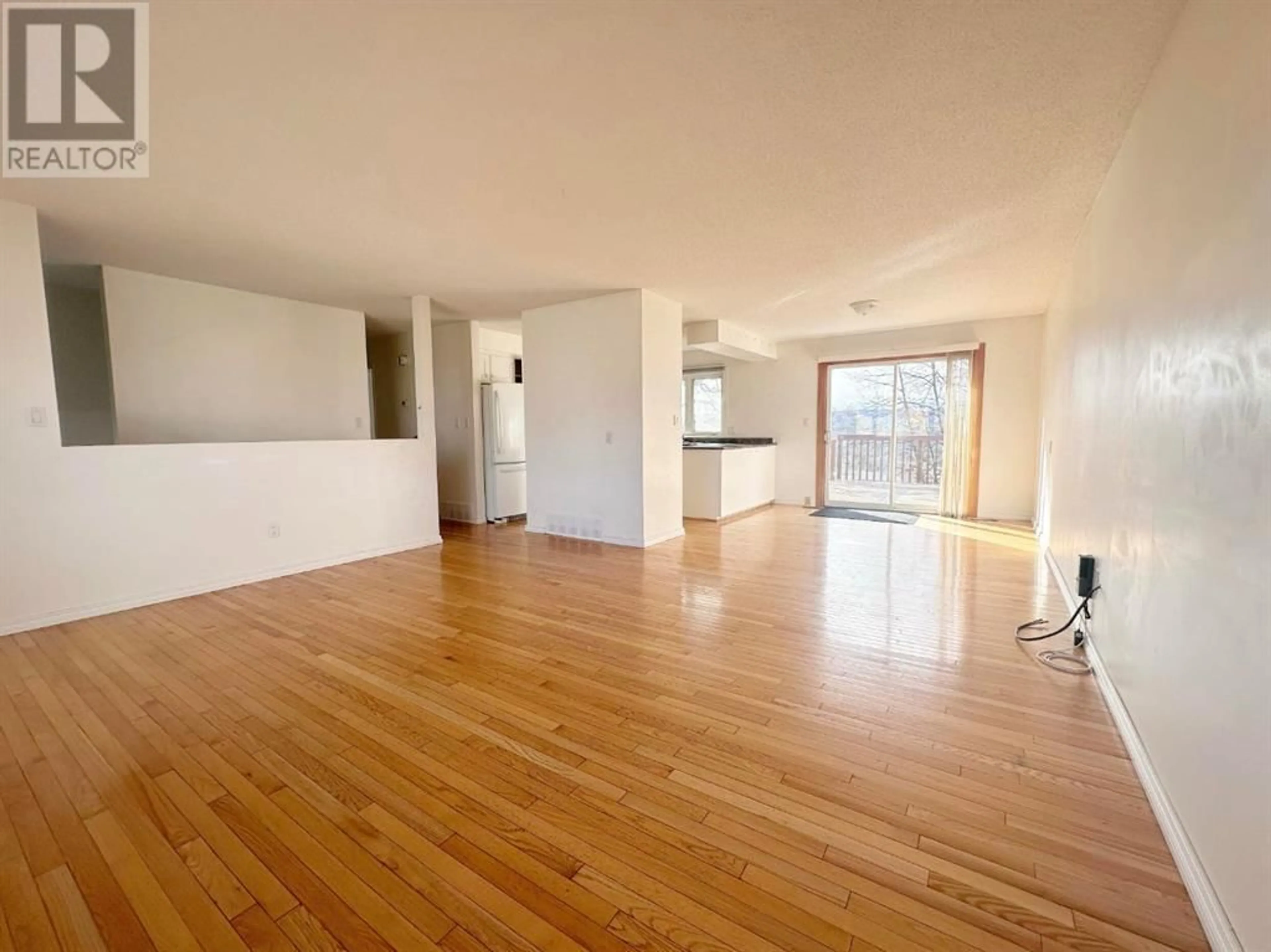10429 Hoppe Avenue, Grande Cache, Alberta T0E0Y0
Contact us about this property
Highlights
Estimated ValueThis is the price Wahi expects this property to sell for.
The calculation is powered by our Instant Home Value Estimate, which uses current market and property price trends to estimate your home’s value with a 90% accuracy rate.Not available
Price/Sqft$196/sqft
Days On Market60 days
Est. Mortgage$876/mth
Tax Amount ()-
Description
This home has SO MUCH POTENTIAL!! The perfect family home with ample square footage for everyone. Located conveniently on Hoppe Avenue (service lane side) just steps away from the Rec Centre, Middle/High School and our downtown core. You want mountain views? This homes got em'! From the front, back, side- every which way and they are sure hard to beat. Everything feels large and spacious in this home! It offers open concept living with loads of natural light. This property has two large bedrooms up plus two large bedrooms down and 2-4pc bathrooms, one on each level. This property has a new roof, mostly new windows and hardwood floors. The backyard is a great size, fully fenced and offers a shed and kids playhouse. Bonus features include space to store your camper beside the home and a paved driveway. Book your showing today as this style of home is sought after by many! (id:39198)
Property Details
Interior
Features
Basement Floor
4pc Bathroom
.00 ft x .00 ftBedroom
12.50 ft x 10.75 ftBedroom
12.08 ft x 9.33 ftExterior
Parking
Garage spaces 2
Garage type -
Other parking spaces 0
Total parking spaces 2
Property History
 17
17


