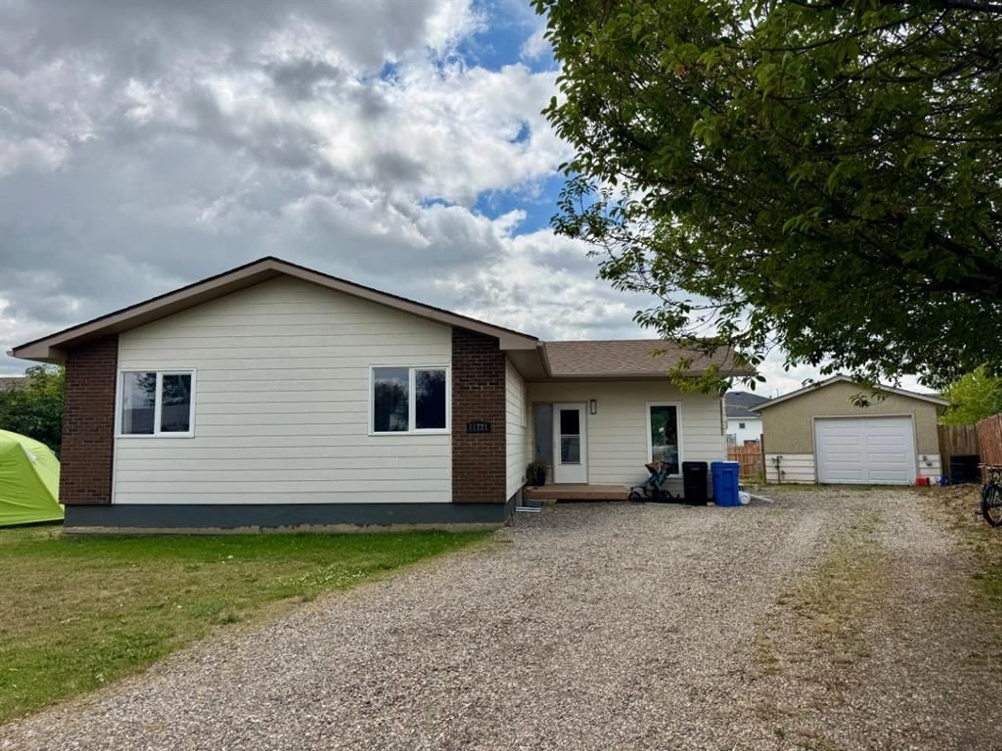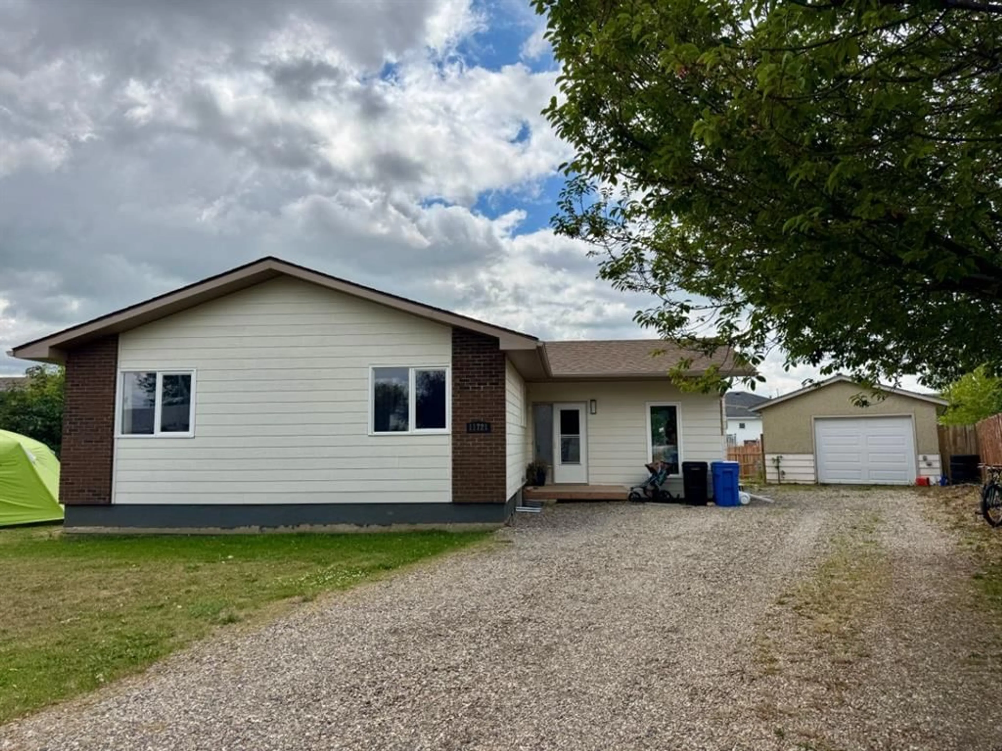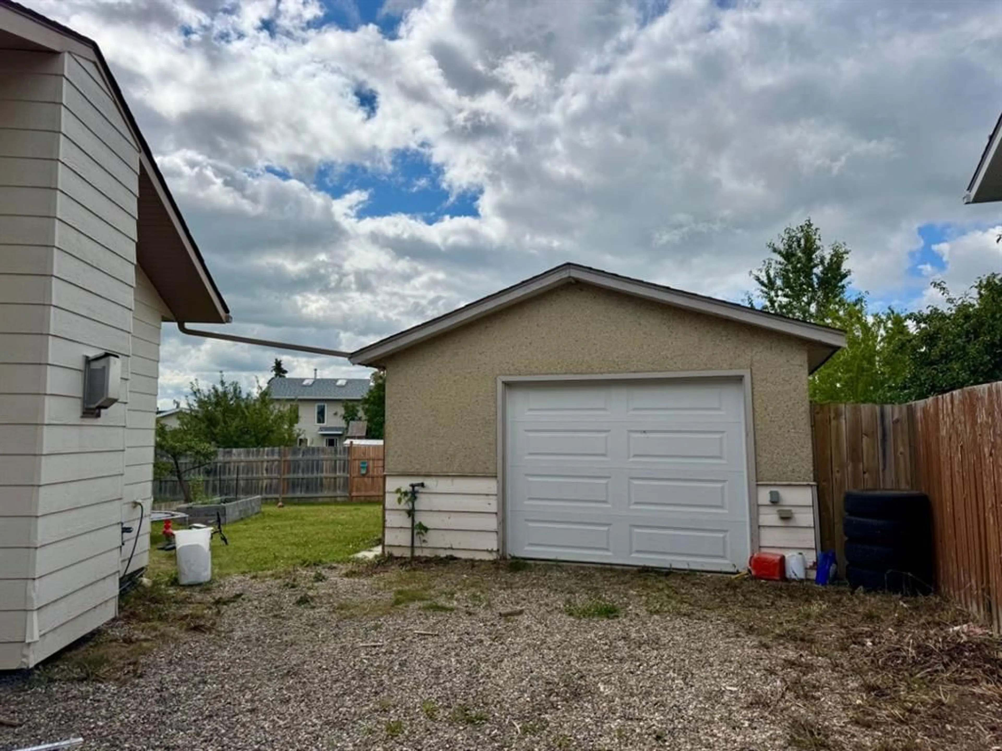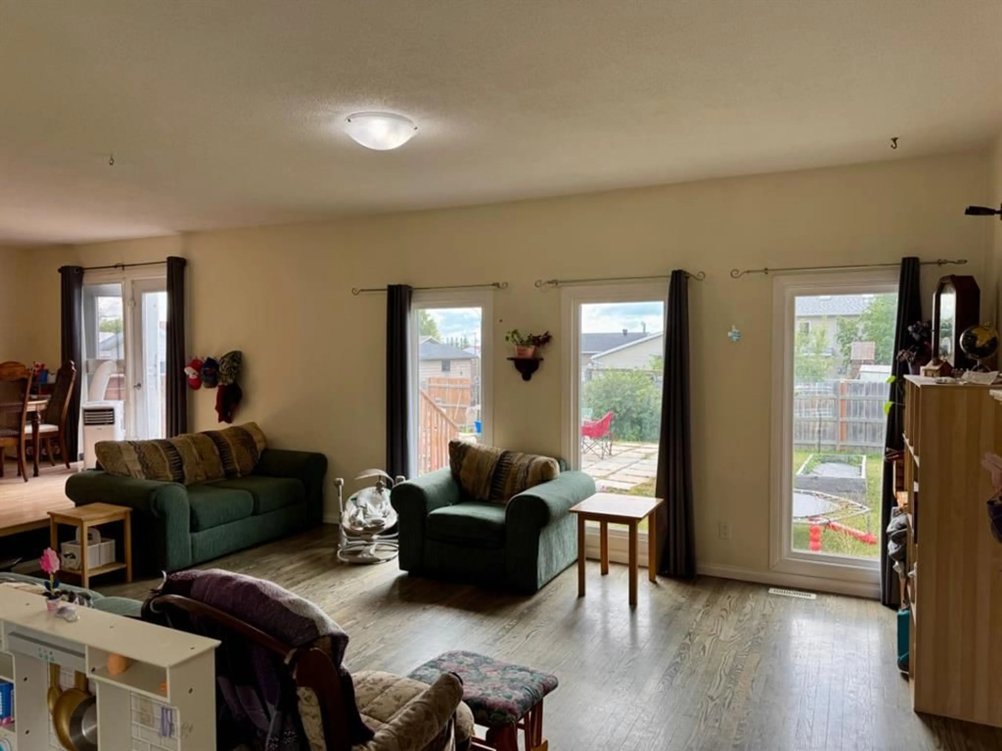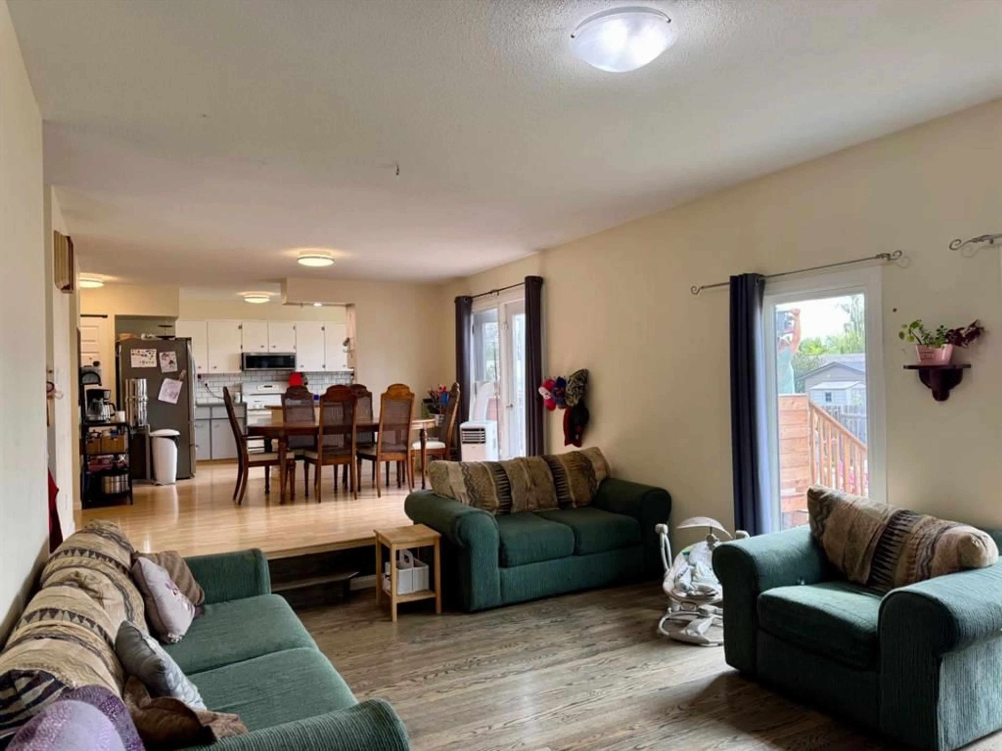11721 103 Ave, Fairview, Alberta T0H 1L0
Contact us about this property
Highlights
Estimated valueThis is the price Wahi expects this property to sell for.
The calculation is powered by our Instant Home Value Estimate, which uses current market and property price trends to estimate your home’s value with a 90% accuracy rate.Not available
Price/Sqft$183/sqft
Monthly cost
Open Calculator
Description
4-Bedroom, 3-Bathroom Bungalow in a Quiet, Family-Friendly Neighborhood! This beautifully maintained 1,360 sq ft bungalow offers an ideal blend of comfort, natural light, and functionality. The open-concept main floor welcomes you with a bright sunken living room featuring stunning south-facing windows, gleaming hardwood floors, a cozy gas fireplace, and a versatile flex space — perfect for a home office, reading nook, or play area. The spacious kitchen flows seamlessly into the dining area, with French doors leading to a large, fully fenced backyard and generous patio — great for summer BBQs and relaxing evenings outdoors. The main floor features a comfortable primary bedroom with a private 3-piece ensuite, two additional bedrooms, and a full 4-piece bathroom. Downstairs, you’ll find even more living space, including a large fourth bedroom, laundry room, a 2-piece bathroom (with plumbing in place to add a shower), and a sprawling open area thoughtfully set up for a home gym, hobby space, and cozy TV lounge. Notable upgrades include: Basement exterior excavated (3/4 perimeter) with dimple board and updated weeping tile (2021) New shingles and back deck (2021) Hardwood floors in living room (2019) On-demand hot water system (approx. 6 years old) Updated vinyl windows throughout the main floor The large backyard offers back alley access — perfect for RV parking — plus a 16x30 detached garage with power, insulation, and a concrete floor. A 10x13 shed adds even more storage space. This is a must-see home offering great space, thoughtful updates, and a warm, functional layout — all nestled in a peaceful, well-established neighborhood.
Property Details
Interior
Features
Main Floor
Bedroom
11`4" x 11`4"Bedroom
10`1" x 8`11"Bedroom
10`2" x 7`11"4pc Bathroom
0`0" x 0`0"Exterior
Features
Parking
Garage spaces 1
Garage type -
Other parking spaces 3
Total parking spaces 4
Property History
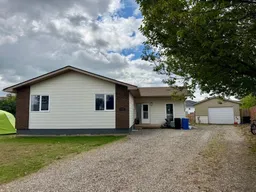 37
37
