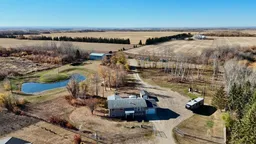UNBELIEVABLE ACREAGE OPPORTUNITY WITHIN FAIRVIEW TOWN LIMITS!
Discover the perfect blend of town convenience and country living on this beautifully maintained 5.49-acre property, ideally located near Cummings Lake Walking Trails and the Fairview Golf Course.
This 1657 sq. ft. renovated bi-level home offers modern comfort, functionality, and space for the whole family. The main level features a large open-concept kitchen with a central island, high-quality cabinetry, stainless steel appliances, and main floor laundry. The primary bedroom includes a 4-piece ensuite with a jetted tub, separate shower, and private access to the large back deck—a perfect spot to relax and enjoy the peaceful views and visiting wildlife. The main floor also offers 2 more good sized bedrooms, another full bathroom, a large open concept living area that flows into the kitchen and dinning areas. There is central air conditioning for summer days as well conveniently has central vacuum.
The fully finished basement hosts a mother-in-law suite complete with a full kitchen, living room, 3 bedrooms, 3-piece bath, laundry, and cold storage—ideal for extended family or guests.
Outdoors, the property truly shines!
• 32’ x 54’ Truck/Work Shop with 16’ sidewalls, ample secure parking, and a convenient lean-to.
• Fully fenced yard with improved grading and gravel for easy access.
• Town water, and new septic tank pump (replaced 2 years ago).
• Fish pond stocked with tiger trout, rainbow trout, brown trout, and koi—a unique touch for nature lovers.
• Three light towers illuminate the property, plus two new yard lights behind the shop.
• Two sheds, currently used for ducks and peacocks.
This rare acreage offers it all—space, updates, utilities, and unbeatable location—all within town limits!
Don’t miss this incredible opportunity—acreages like this in Fairview are hard to find!
Inclusions: Dishwasher,Gas Stove,Microwave Hood Fan,Refrigerator,Stove(s),Washer/Dryer
 50
50


