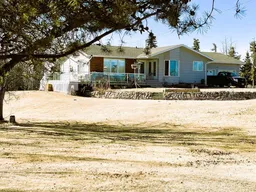MOITVATED ! ~ $19k + Reduction ! ~ 6.34 Acres only 2 minutes from the Town of Fairview! This acreage brings a Wonderful Lifestyle for you and your Family! The Spacious Home Boasts Large Entrance (with Laundry); an Open Concept Kitchen Dining Area; Living Room; Primary Bedroom with 4-piece Ensuite plus 4 more Bedrooms; 2 - ¾ Bathrooms; 2 Flex Rooms; Storage Room and a Family Room. Bonus the Asphalt Driveway leads to the Double Attached Garage. The Grande Landscaped Yard hosts: Garden; Sheds; Treehouse; Teeter Totter; Swing Set; Basketball Net; Pond with small Dock; Covered Portable Swimming Pool; Greenhouse with Cover. You do not want to miss viewing this Acreage, call today to set up your Private Viewing! More pictures to follow)
Inclusions: Fridge, Stove, Dishwasher, Washer, Dryer, Window Coverings, Range Hood, Jungle Gym, Basketball Pole and Net, Tree House, Teeter Totter, Swing Set, Greenhouse Stand and Cover, Swimming Pool (Portable with cover and accessories).
Updates: Furnace 2022; Hot Water Tank 2022; Septic (with alarm) Cleaned 2023; Sump Pump 2023; Shingles 2016; Within the last 2 years- 2 Toilets, Kitchen Taps, Range Hood, Dishwasher, Washer/Dryer (Bluetooth), Ceiling Fan Bedroom Number 2; Ducts cleaned 2022.
Notes: Re-landscaped south of the house; Eaves are piped underground away from the home; Steps rebuilt East side; House is plumbed for Central Vac but not hooked up; 5000 Gallon Cistern in place for additional water if needed; Water Spits through the yard for watering
Inclusions: Built-In Refrigerator,Dishwasher,Electric Stove,Range Hood,Refrigerator,Washer/Dryer
 48
48


