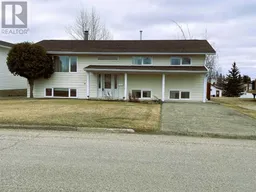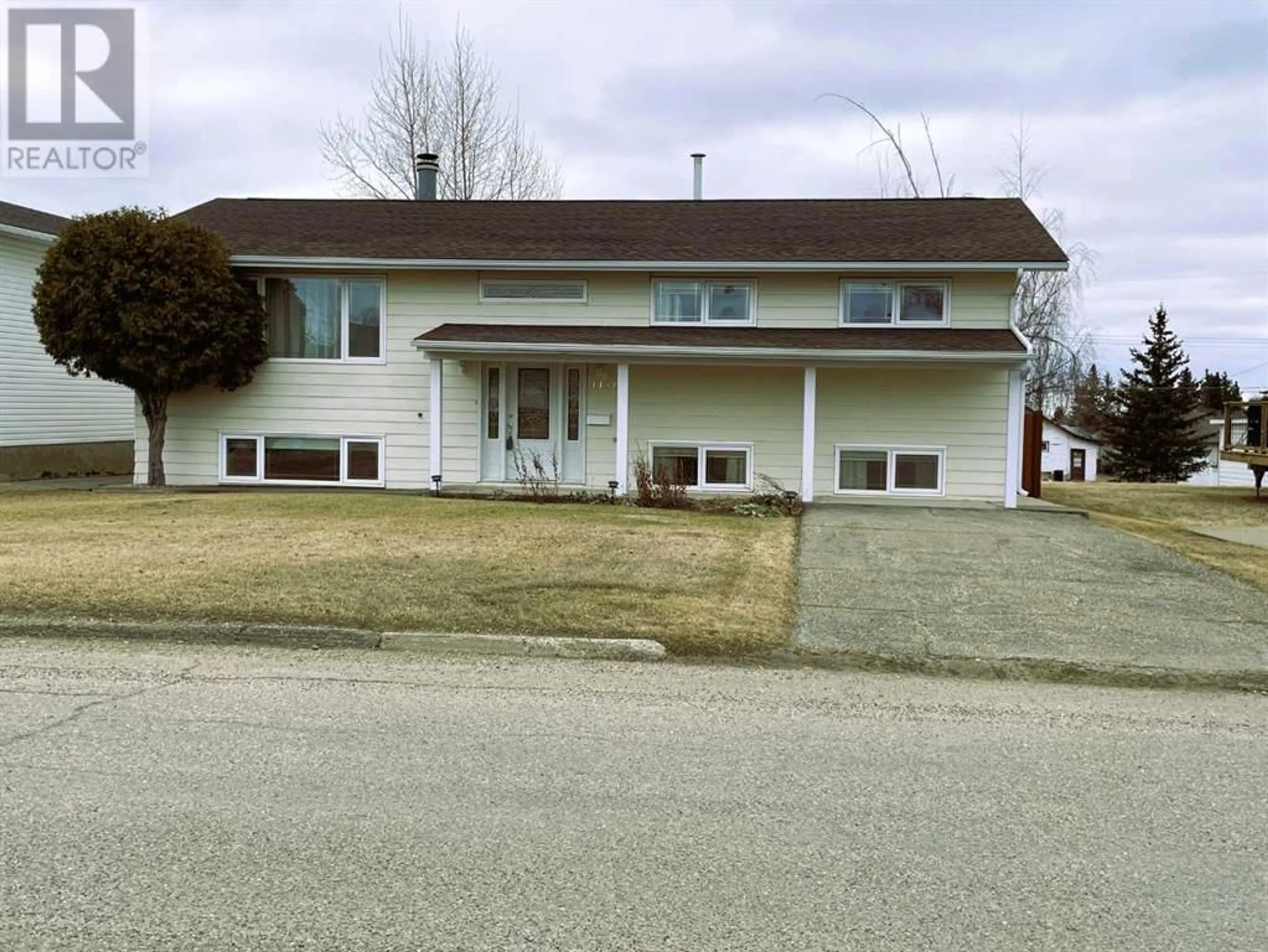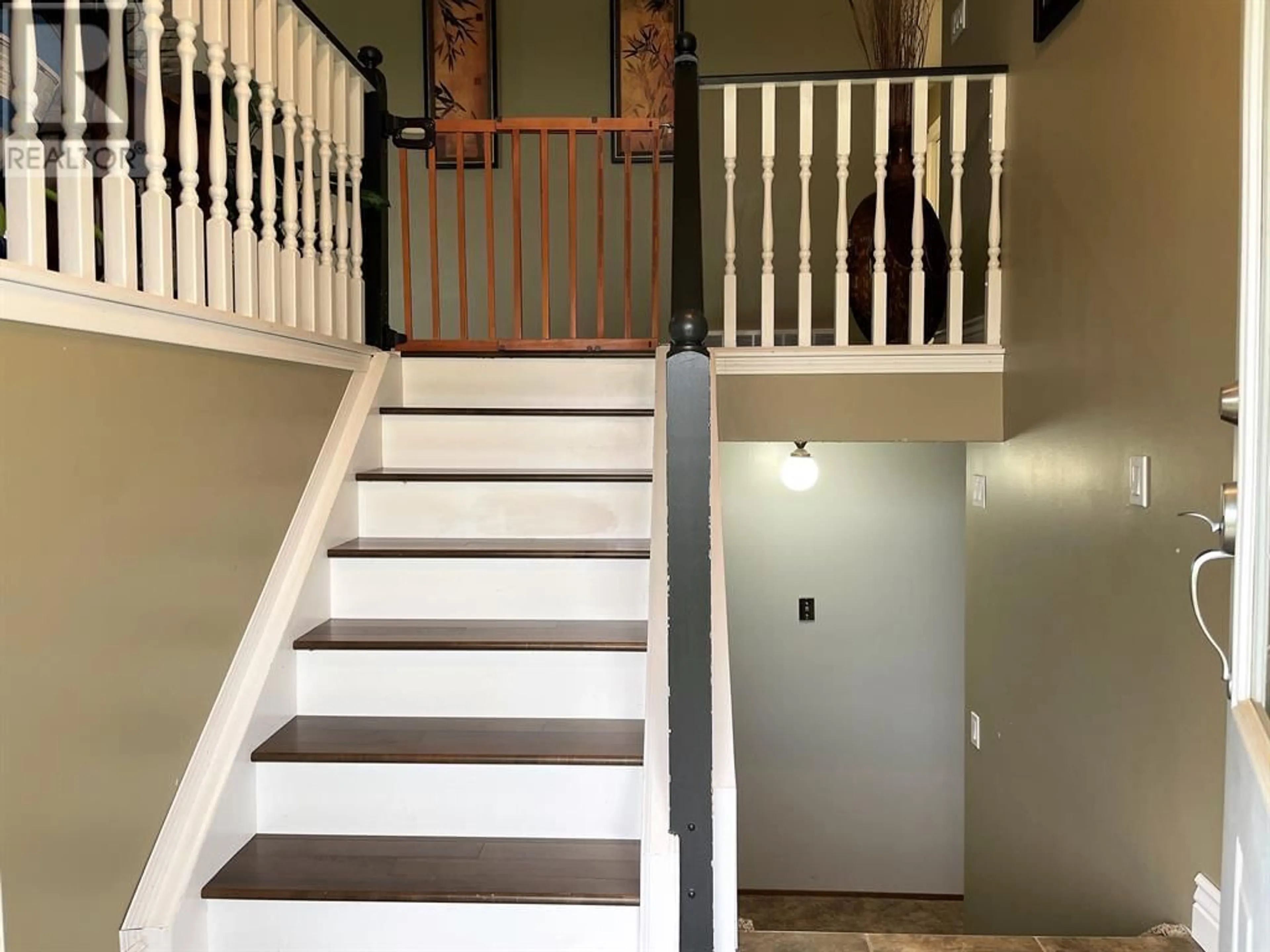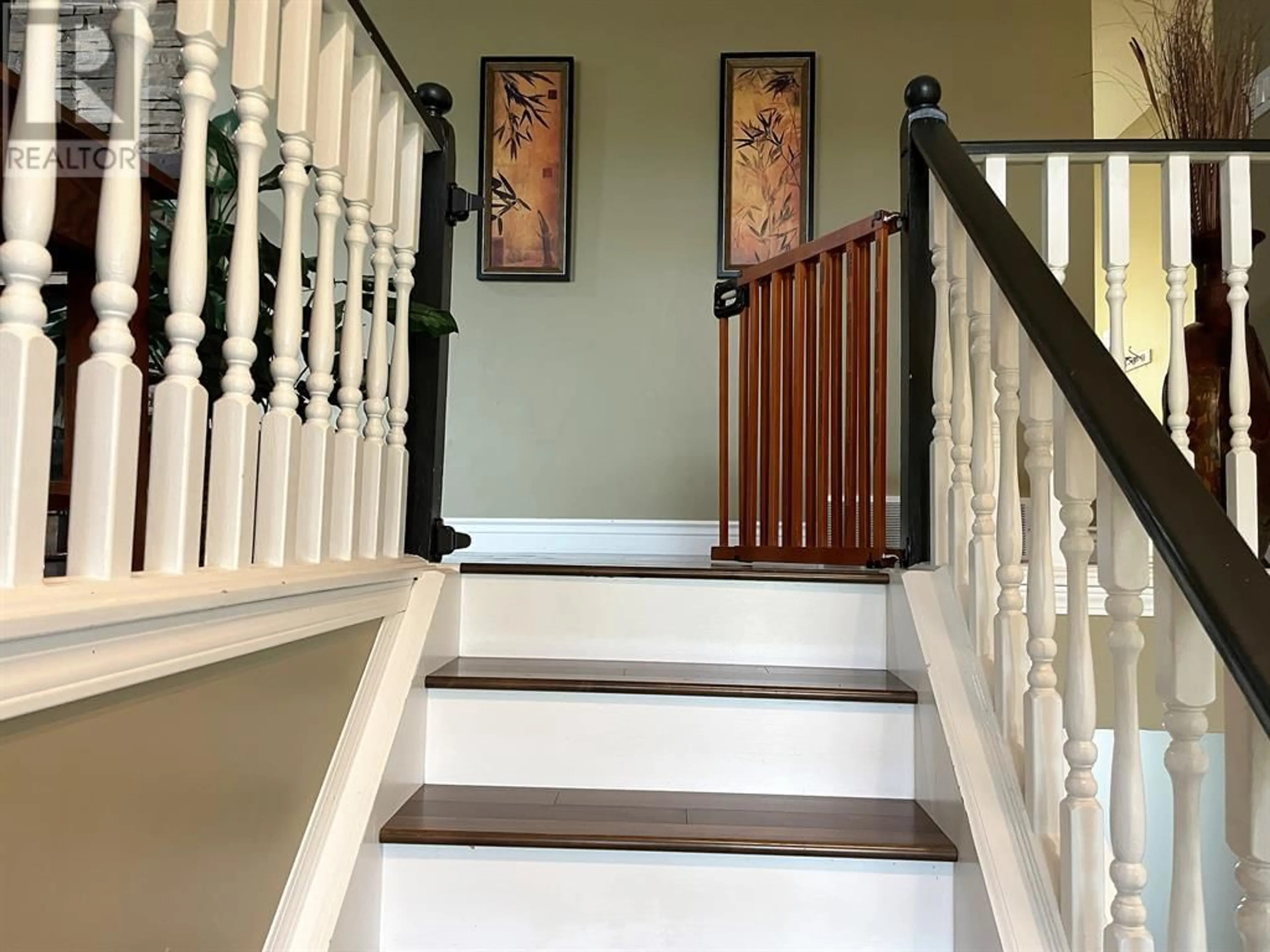11321 107 Avenue, Fairview, Alberta T0H1L0
Contact us about this property
Highlights
Estimated ValueThis is the price Wahi expects this property to sell for.
The calculation is powered by our Instant Home Value Estimate, which uses current market and property price trends to estimate your home’s value with a 90% accuracy rate.Not available
Price/Sqft$234/sqft
Days On Market361 days
Est. Mortgage$1,331/mth
Tax Amount ()-
Description
20K PRICE ADJUSTMENT! Feel the Contentment of this Fantastic Family Home in a Quiet Neighborhood! This Bi-Level Boasts a Large Entry leading you to the Upper Level into the Uncrowded Living Room and Dining Area; Substantial Storage in this Kitchen overlooking the Backyard; Full Bath; 2 Bedrooms plus the Primary Bedroom with a ¾ Ensuite. Basement Hosts 2 Impressive Sized Bedrooms; Flex Room to set up your Home Theatre; Relaxation Area, Storage Room; Half Bath and Laundry. Completing the Parcel is a Covered Deck (with Storage Below) off the Kitchen; Well Maintained Landscaped Yard; 34 ft x 24 ft Detached Garage (heated, Power) and Back Alley Access. Generations can Live here in the Comfort of Home – CALL TODAY!Inclusions: Fridge, Stove, Dishwasher, Washer, Dryer, Central Vac with Attachments, All Window Coverings, Utility Sink, Air Conditioner, GDO, Clothesline (Negotiable Items: Jungle Gym, Trampoline)Notes: Average Power: $142.51 Gas: $165.18 Property Taxes for 2022: $3848.12; 2 Furnaces – 2007(for Basement), 2016 (for Upper Level); Hot Water Tank: est. 2005 Shingles: est. 2016; Sump Pump 2020. (id:39198)
Property Details
Interior
Features
Basement Floor
2pc Bathroom
.00 ft x .00 ftBedroom
18.75 ft x 9.50 ftBedroom
19.00 ft x 10.42 ftDen
25.00 ft x 10.42 ftExterior
Parking
Garage spaces 5
Garage type -
Other parking spaces 0
Total parking spaces 5
Property History
 50
50




