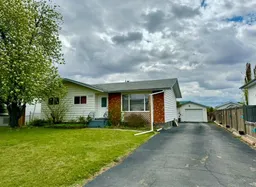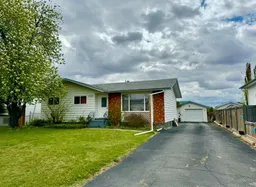Welcome to your new home, a charming and meticulously maintained 4-bedroom, 2-bathroom bungalow! This clean and fully developed 1080 square foot residence is a perfect blend of comfort and practicality. As you step inside, you'll appreciate the seamless flow of the floor plan, creating an inviting and spacious atmosphere. The well-designed layout features four bedrooms, providing flexibility for a growing family or the option to have a dedicated home office or guest room. The main bathroom features double sinks and a jetted tub with shower. There is one bedroom, a 2 piece bathroom with an opportunity to install a tub or shower and a large living room downstairs. One of the highlights of this property is the expansive and beautifully landscaped fenced yard, it provides a secure and private oasis for outdoor activities, family gatherings, or simply unwinding after a long day. The long paved driveway leads to a single-car garage, offering ample parking space for your convenience. Whether you're a first-time homebuyer, a small family, or someone seeking a cozy and manageable living space, this bungalow ticks all the boxes. Enjoy the warmth and comfort of this home while appreciating the convenience of a practical layout, a spacious yard, and the added benefit of a garage. Don't miss the opportunity to make this 4-bedroom, 2-bathroom bungalow your own. This home is located walking distance to elementary and high schools. Contact us today to schedule a viewing and take the first step towards calling this charming property your home sweet home! The basement had the back water valve fail. Basement walls were cut up and carpet removed
Inclusions: Dishwasher,Garage Control(s),Microwave Hood Fan,Refrigerator,Stove(s),Washer/Dryer,Window Coverings
 31
31



