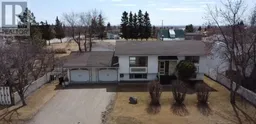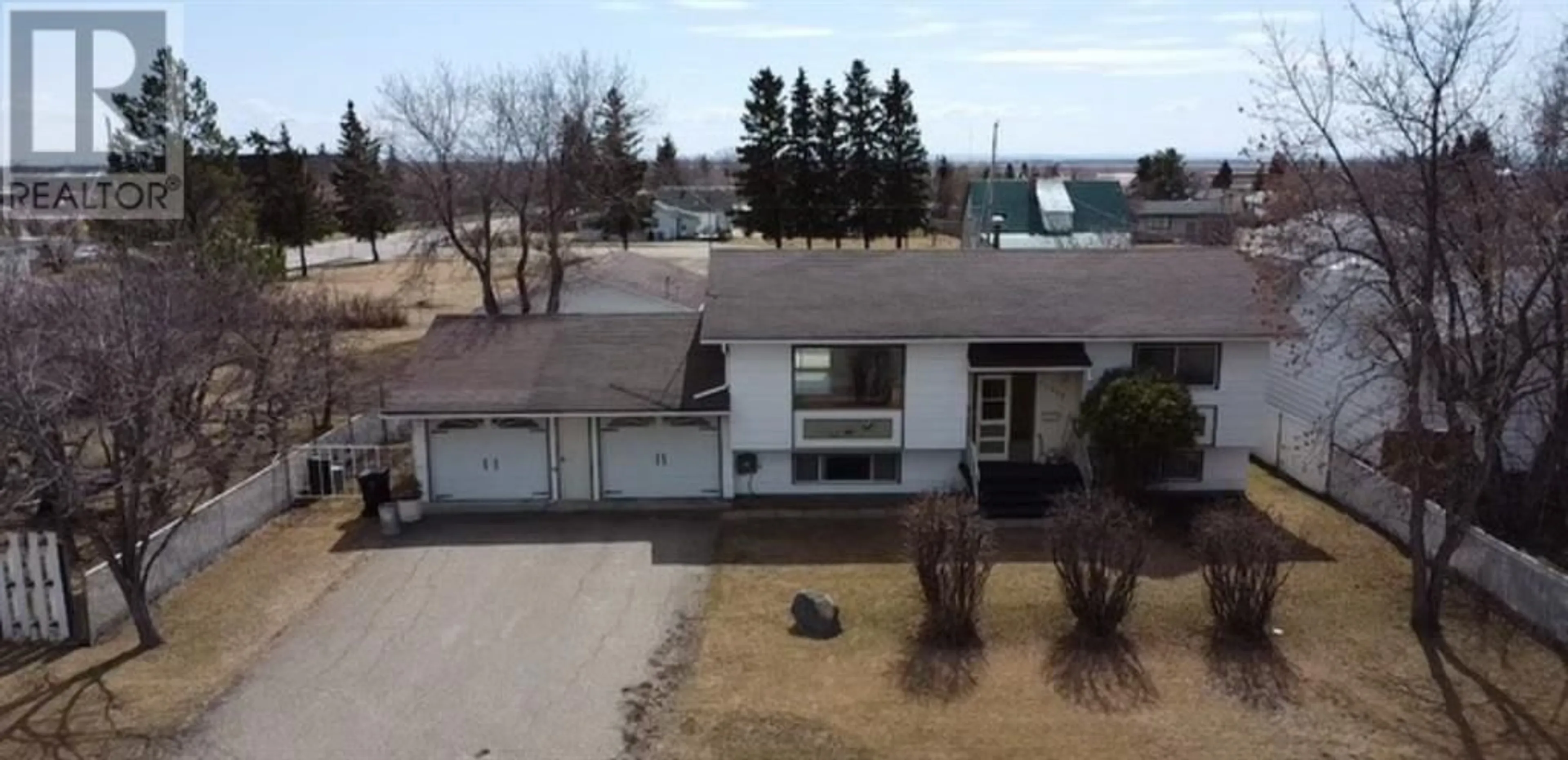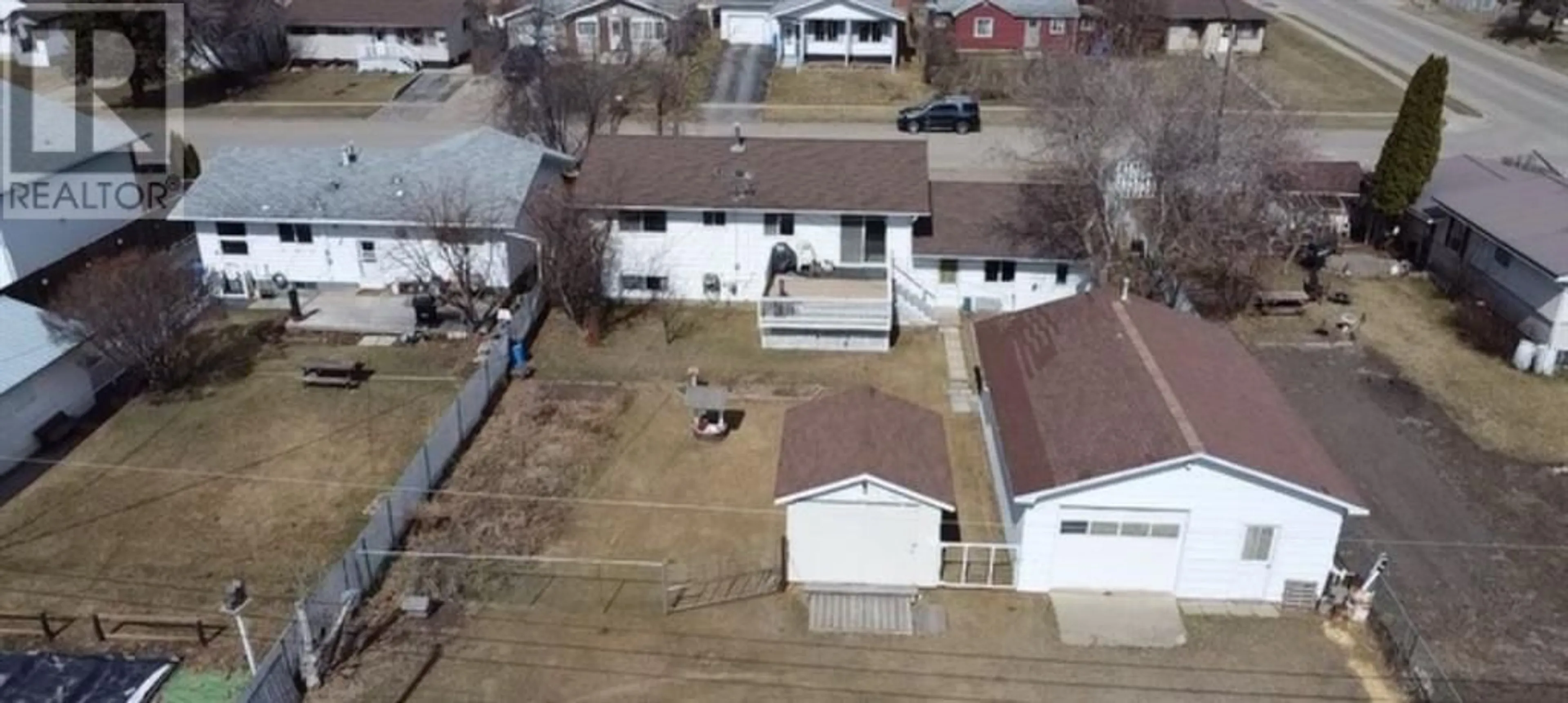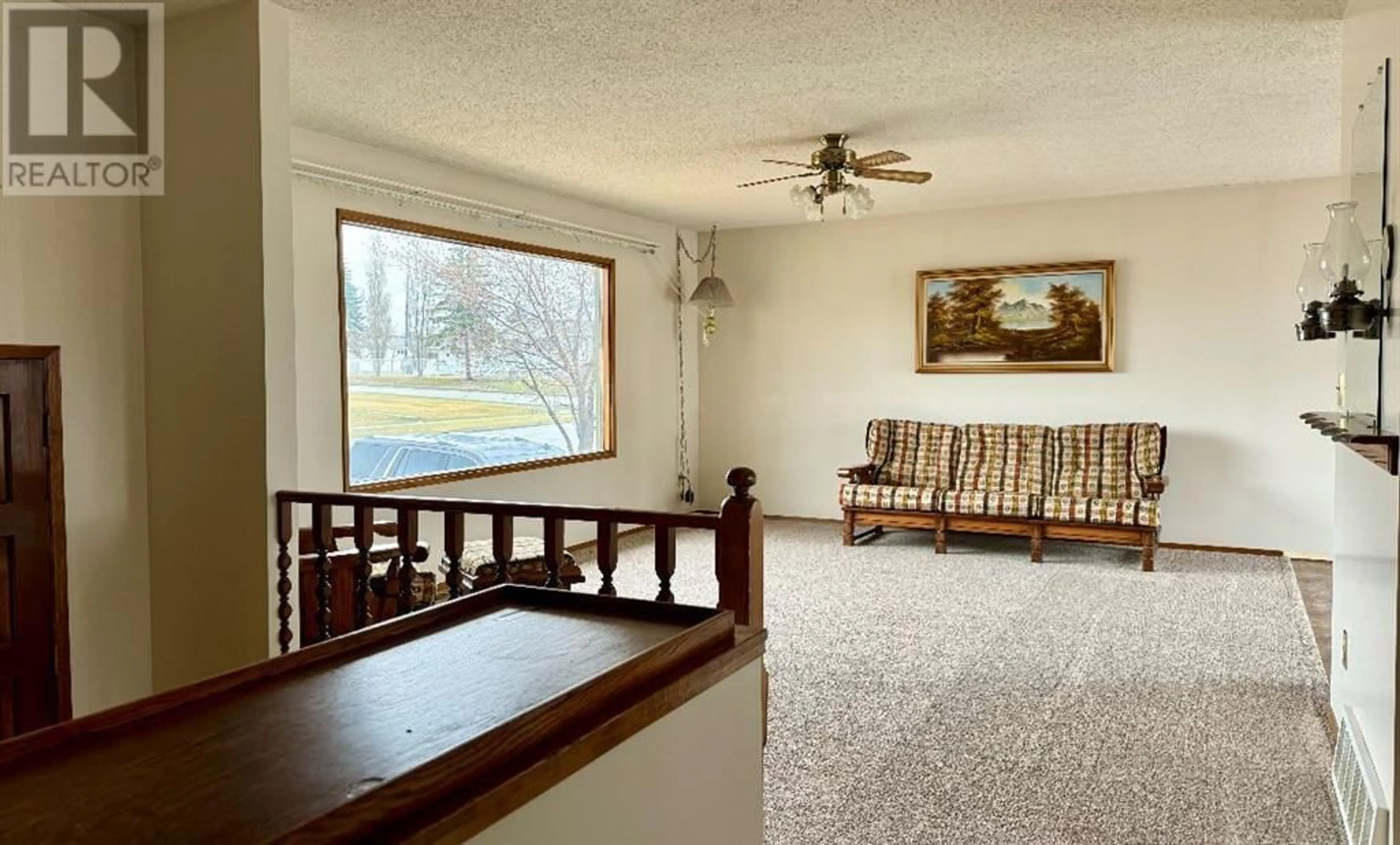11309 106 Avenue, Fairview, Alberta T0H1L0
Contact us about this property
Highlights
Estimated ValueThis is the price Wahi expects this property to sell for.
The calculation is powered by our Instant Home Value Estimate, which uses current market and property price trends to estimate your home’s value with a 90% accuracy rate.Not available
Price/Sqft$229/sqft
Days On Market19 days
Est. Mortgage$1,009/mth
Tax Amount ()-
Description
Welcome to this 3 bedroom, 2 bath, bi-level home with thoughtfully designed layout. Offering an attached 24 x 25 garage and another 24 x 32 heated work shop/garage. Band new carpet throughout the main floor, a large comfortable living room, dinning room, a spacious flowing kitchen along with 2 bedrooms and a full bathroom complete the main floor. The kitchen has plenty of cabinets and counter space, perfect for preparing delicious meals with ease. Downstairs you will find an open flex/family room, an additional bedroom, 3 piece bathroom, a convenient wet bar, and a large laundry/utility room that adds to the practicality of the home. Outside, the expansive landscape provides plenty of space for outdoor enjoyment. Enjoy the double detached garage with secure parking and storage. Additionally, a detached garage/ work shop & shed accompany the fenced yard, that is ready-made for family play areas, potential gardens, pets and privacy to enjoy the outdoor space. This property offers a great canvas for you to add your personal touch and make it your own. (id:39198)
Property Details
Interior
Features
Basement Floor
Bedroom
12.33 ft x 21.08 ft4pc Bathroom
4.58 ft x 8.92 ftExterior
Parking
Garage spaces 6
Garage type -
Other parking spaces 0
Total parking spaces 6
Property History
 45
45




