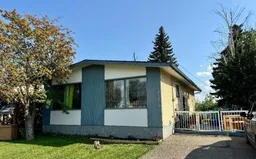Ideal Family Living in Fairview: A 4-Bedroom Bungalow with Functional Layout and Modern Comforts!
Nestled in a quiet, family-friendly neighborhood in Fairview Alberta, this 4-bedroom, 2-bathroom bungalow offers the perfect blend of comfort and convenience. Designed with a flowing & functional floor plan, this home provides an inviting space for both everyday living and entertaining.
As you step inside, you'll be greeted by a bright and open main living area. The kitchen in spacious and has plenty of counter space, and a breakfast bar island and eat in dining area that makes meal prep and casual dining a breeze.
The main floor is home to three bedrooms and a full bathroom, providing ample space for a growing family. The partially finished basement offers additional living space, with a fourth bedroom, a second bathroom, and an open rec room area. The basement also includes a laundry and storage room, ensuring everything you need is right at your fingertips.
Step outside to enjoy the large backyard, an ideal setting for outdoor activities and gatherings. Whether you're roasting marshmallows around the fire pit or utilizing the 10x12 shed for extra storage or hobbies, the outdoor space is as versatile as it is enjoyable.
This home is situated close to schools, parks, shopping, and all the amenities Fairview has to offer, making it an excellent choice for families looking for both convenience and a peaceful setting. This home needs work, it needs someone with a handy touch.
Inclusions: Dishwasher,Refrigerator,Stove(s),Washer/Dryer
 26
26


