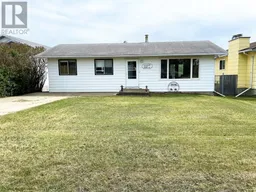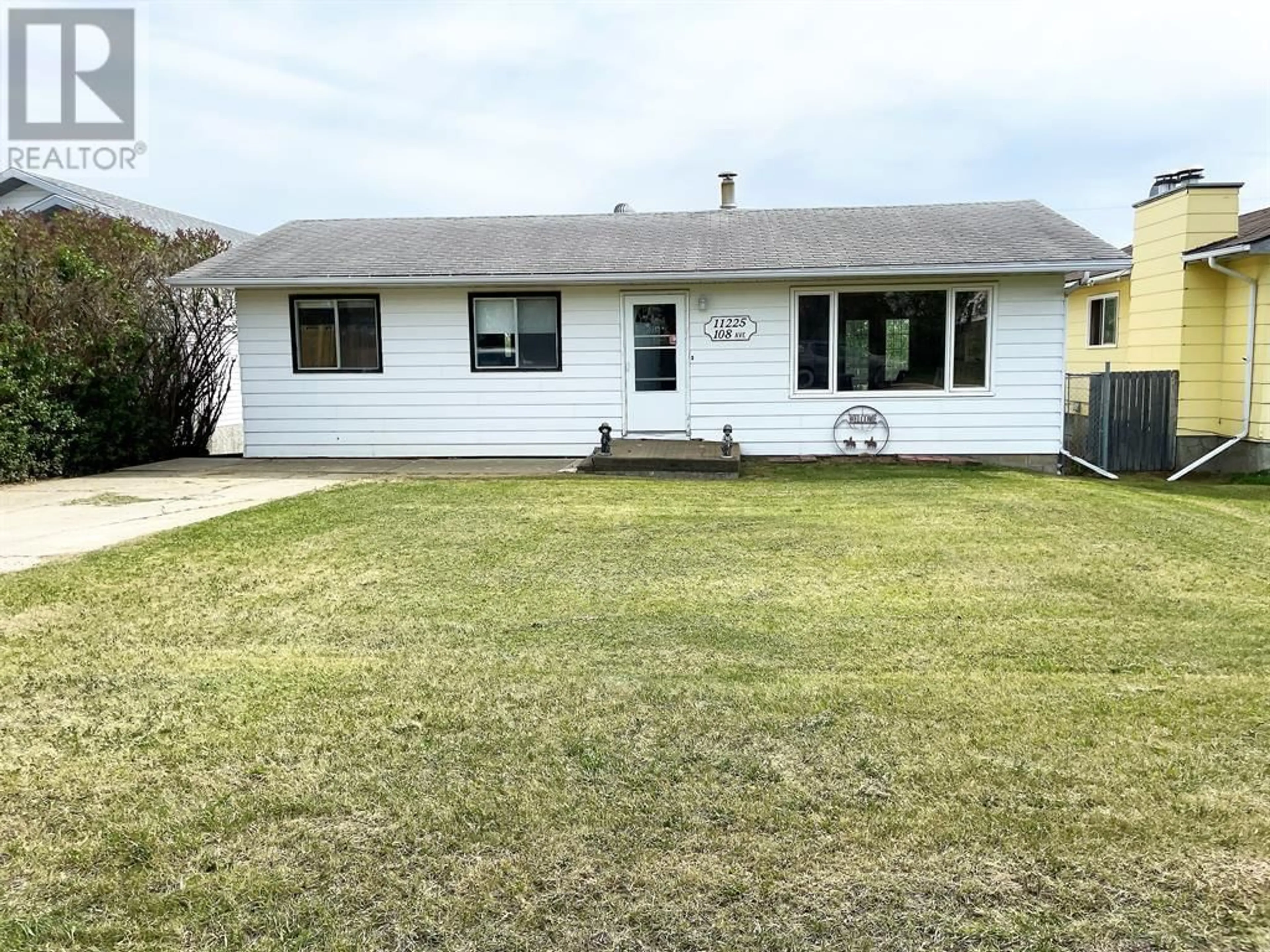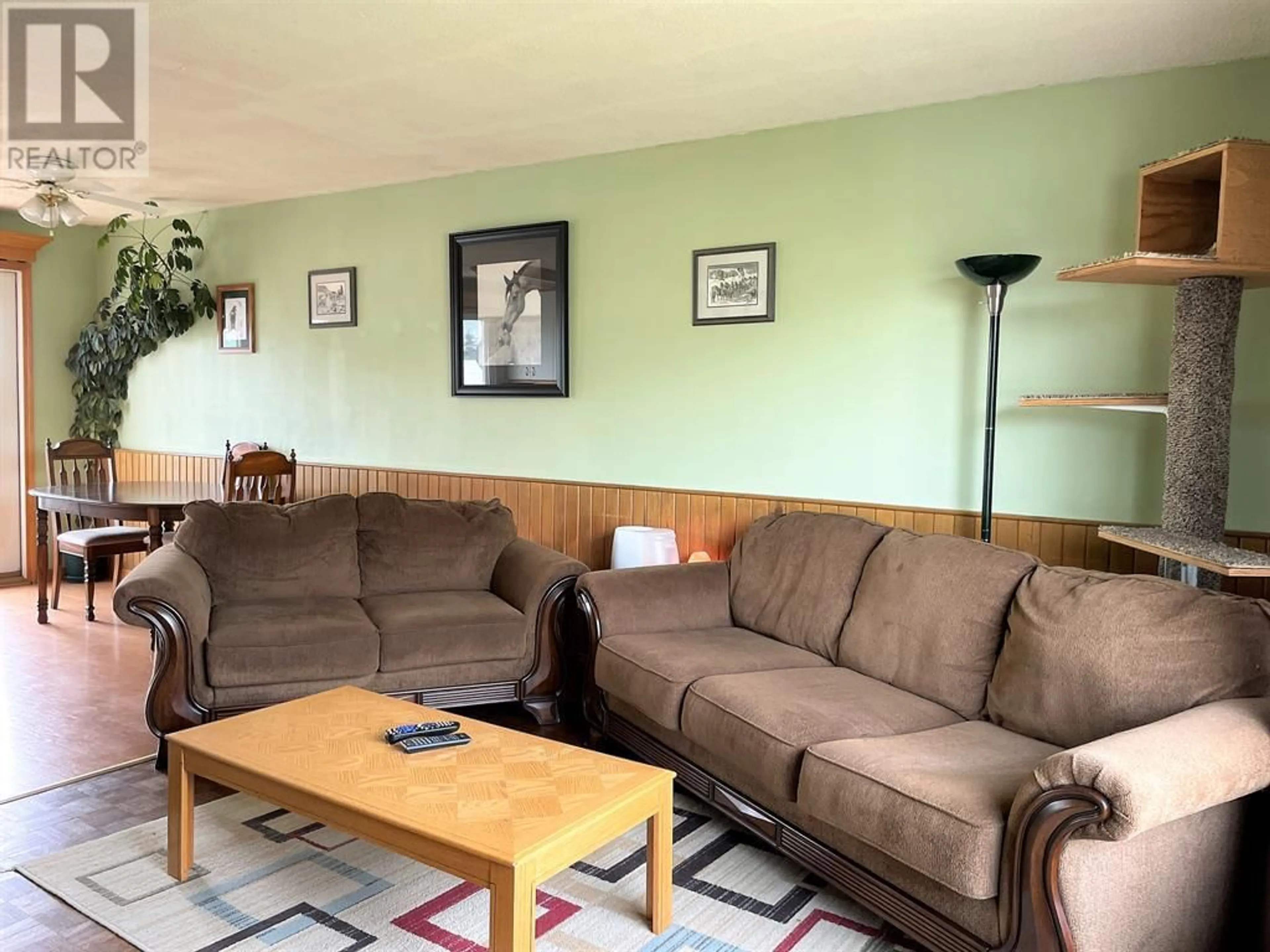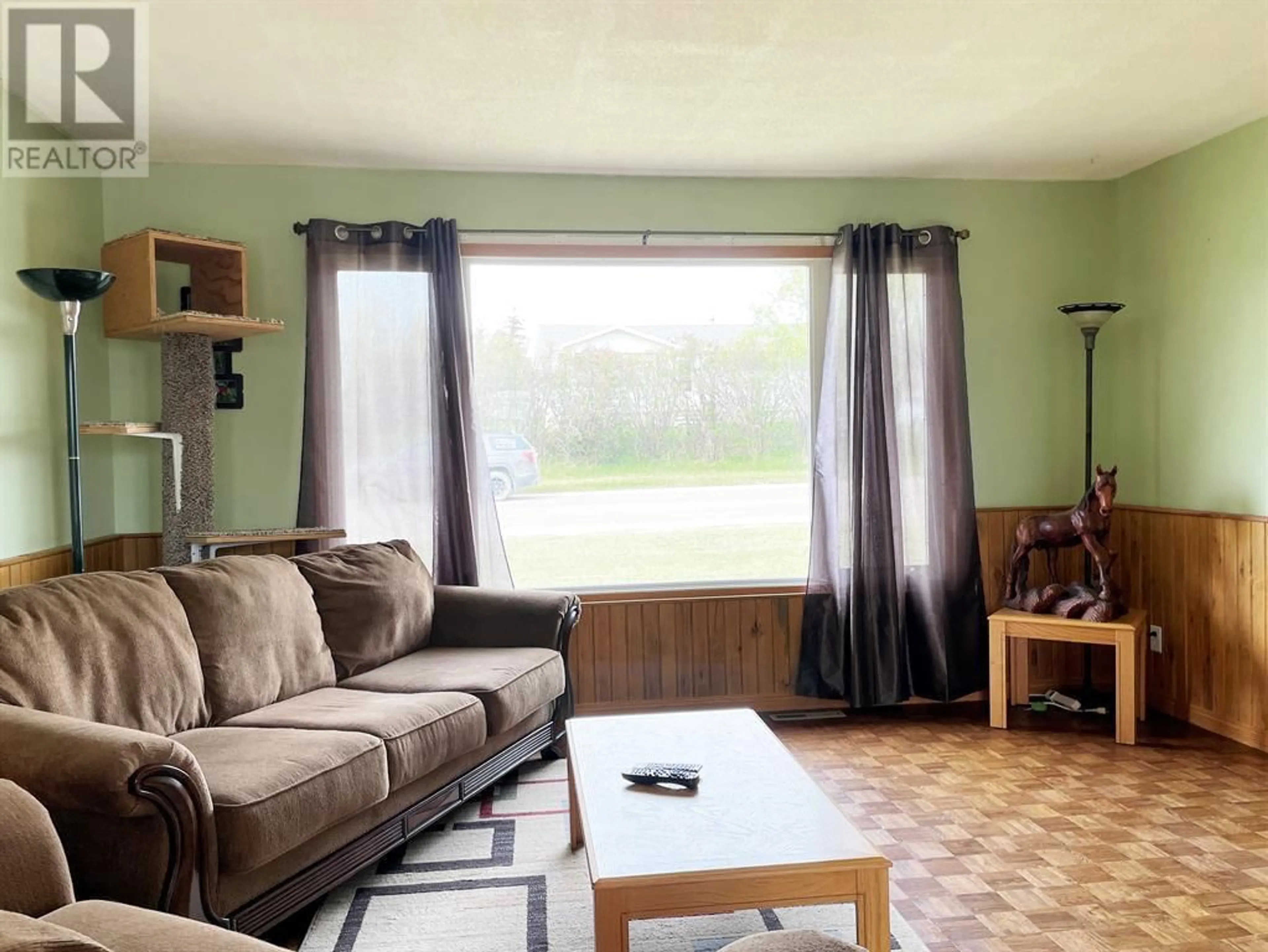11225 108 Avenue, Fairview, Alberta T0H1L0
Contact us about this property
Highlights
Estimated ValueThis is the price Wahi expects this property to sell for.
The calculation is powered by our Instant Home Value Estimate, which uses current market and property price trends to estimate your home’s value with a 90% accuracy rate.Not available
Price/Sqft$187/sqft
Days On Market1 Year
Est. Mortgage$773/mth
Tax Amount ()-
Description
PRICE ADJUSTMENT - Affordable Home for the Retired; Young Family or Investment Property! This Older Home has everything you need Including a Chain Link Fenced backyard to keep your Family and Pets Safe. The Main Floor of this Home Offers the Living Room, Easy Functioning Kitchen (kitchen window overlooking the backyard), 3 Bedrooms, Full Bath, and Three Bedrooms. Basement (Block) Boasts a Spacious ¾ Bath, Rumpus Room plus One more Bedroom (add your finishing touches here), Large Organized Storage Room and Laundry. Now for the Yard, well this yard is Landscaped and Well Maintained with the Backyard Fenced with separate Parking Area (enough area for 4 Vehicles or your RV +), Back Alley Access, Parking Area in Front Yard for 2 Vehicles. Book your Viewing Appointment Today so you and Your Family can enjoy the Summer.Inclusions: Fridge, Stove, Dishwasher, Washer, Dryer, Central Vac with Attachments, Garden Shed (in Fenced Area)Notes: Shingles South Side 2022; Average Combined Power and Gas $350.00 per month; Property Taxes: $1830.89 (id:39198)
Property Details
Interior
Features
Main level Floor
4pc Bathroom
.00 ft x .00 ftBedroom
11.17 ft x 8.00 ftBedroom
9.58 ft x 11.33 ftBedroom
11.33 ft x 8.25 ftExterior
Parking
Garage spaces 6
Garage type Other
Other parking spaces 0
Total parking spaces 6
Property History
 32
32




