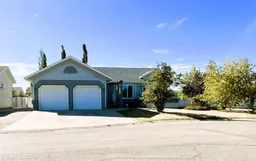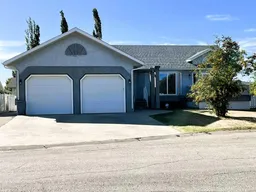~ This is a Beautiful Family Home for Sale in Fairview, Alberta ~ Immediate Possession ~. Discover your ideal family home, located on two spacious lots in the Heart of the Peace in the Town of Fairview, Alberta. This property provides ample space (2 lots) and a welcoming atmosphere, perfect for family living and entertaining. Key Features • Four Spacious Bedrooms: Enjoy comfortable living with ample room for every member of the family. • Convenient Kitchen: The well-appointed kitchen is ideal for preparing family meals and hosting gatherings. • Family Room: Adjacent to the kitchen, the family room offers a relaxing space to unwind after dinner with the warmth of the Gas Fireplace .• Three-Season Screened Deck: Extend your living space outdoors with a screened deck, perfect for enjoying the fresh air in comfort. • Gathering Room: Host special occasions and make lasting memories in the dedicated gathering area. • Office: A designated office provides the perfect space for remote work or study. • Bathrooms (3): The home includes two full baths on the main floor, one featuring a grand ensuite, plus a third bath - a three-quarter bath in the basement for convenience. • Attached Double Garage: Secure your vehicles and enjoy additional storage in the spacious double garage. • Designated Garden Area: Cultivate your own vegetables, flowers, or outdoor leisure space in the dedicated garden area. Shingles replaced 2025 - 25 years; Boiler System - 2018. Book Your Viewing. Take the first step towards making your dreams come true. Schedule a viewing today and let us assist you in finding your perfect family home in Fairview, Alberta
Inclusions: Dishwasher,Electric Stove,Microwave Hood Fan,Refrigerator,Washer/Dryer Stacked,Window Coverings
 16
16



