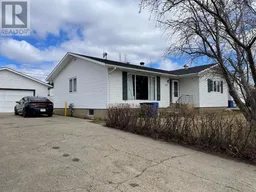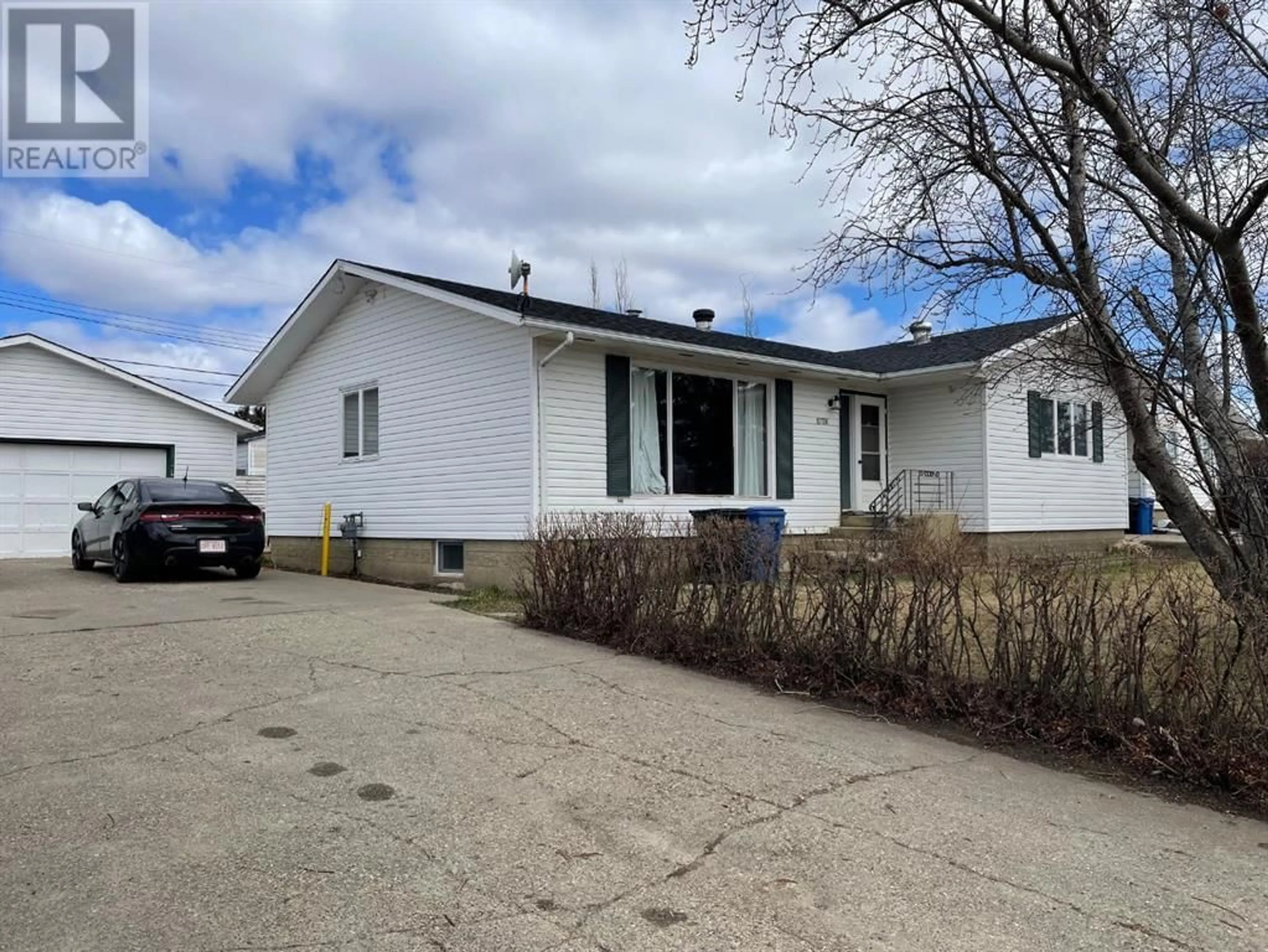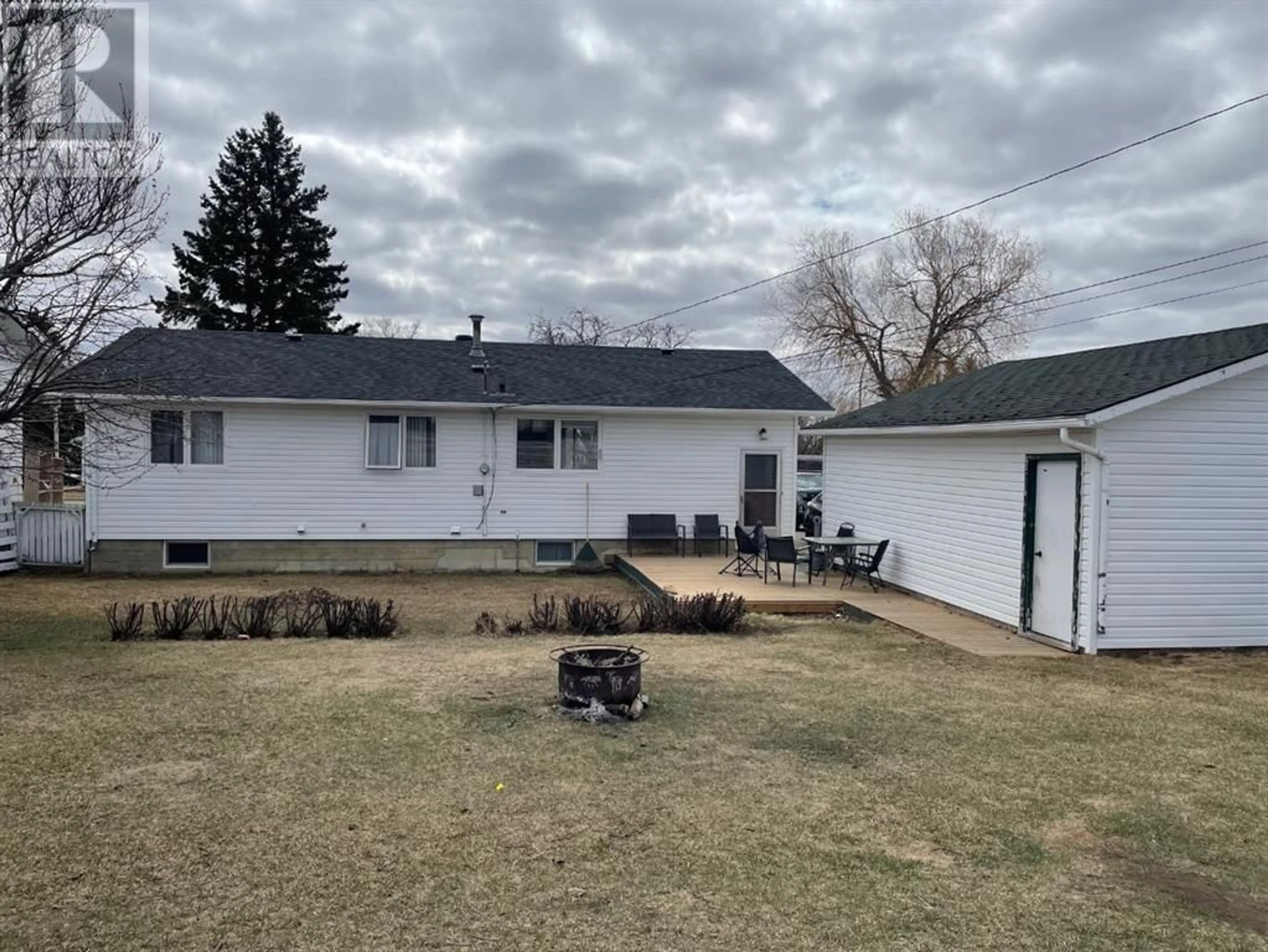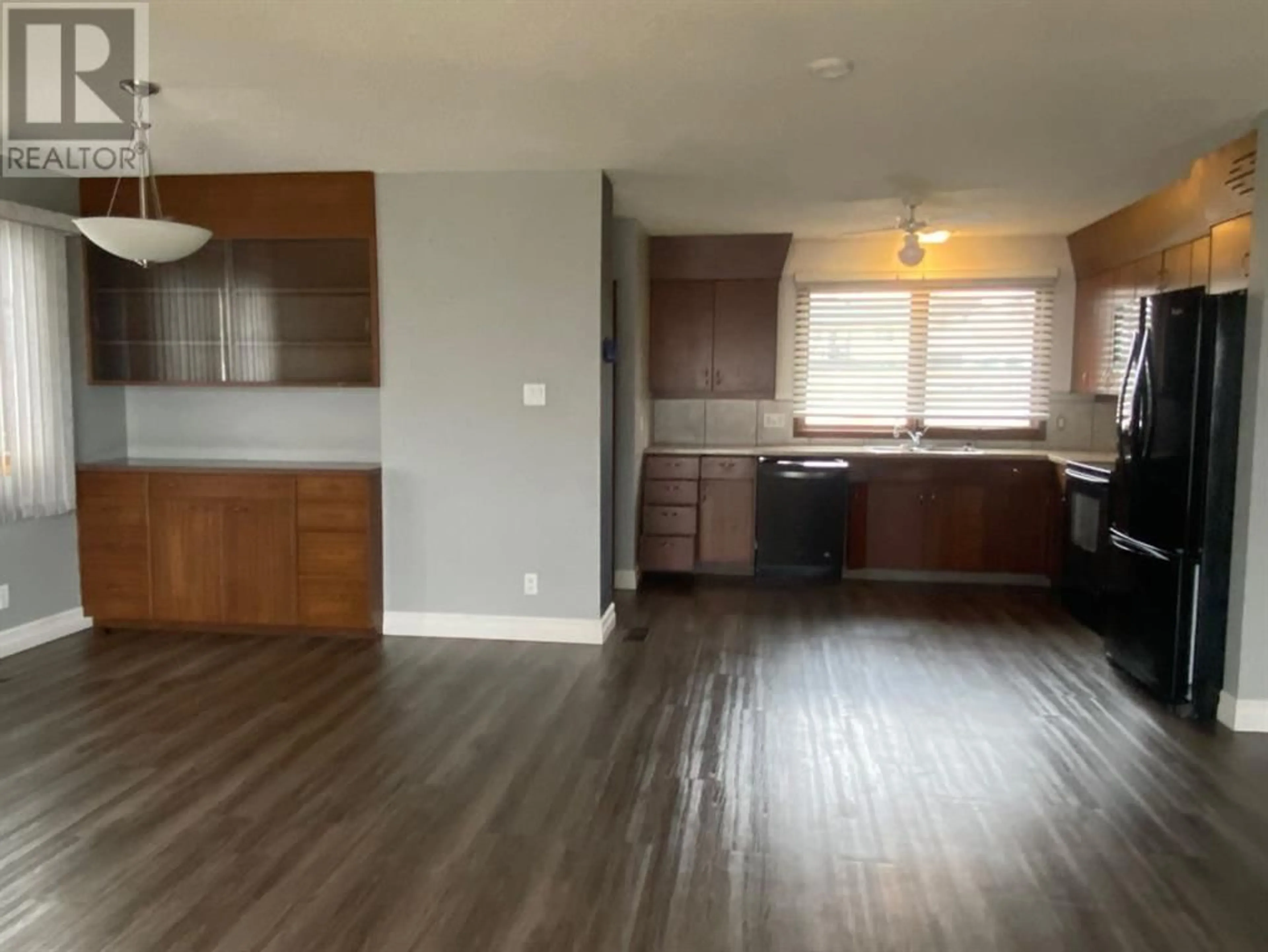10706 105 Avenue, Fairview, Alberta T0H1L0
Contact us about this property
Highlights
Estimated ValueThis is the price Wahi expects this property to sell for.
The calculation is powered by our Instant Home Value Estimate, which uses current market and property price trends to estimate your home’s value with a 90% accuracy rate.Not available
Price/Sqft$167/sqft
Days On Market21 days
Est. Mortgage$966/mth
Tax Amount ()-
Description
Welcome to this 1340 sqft bungalow with a 24x26 detached garage. This property offers three large bedrooms on the main floor along with the convenience of main floor laundry. The large primary bedroom includes a half-bath ensuite and a huge walk-in closet. The open concept living area flows well into the well appointed kitchen. The home boasts impressive custom built-ins throughout the main floor including an office in one bedroom, and a hutch in the dining area. The basement features a large open rec room which is currently set up as a theatre room (theatre equipment will be included in the sale), a large bedroom, plus a den/office space. A huge storage room and a separate utility room complete the basement. This property has large rooms and ample space! The large back yard is complete with a nice new deck and is landscaped for low-maintenance living. You will also find a detached over sized garage and parking for 6 plus vehicles. This move in ready home has had plenty of updates over the last few years and is ready for new owners! (id:39198)
Property Details
Interior
Features
Main level Floor
Bedroom
9.83 ft x 10.50 ftBedroom
10.42 ft x 10.00 ft2pc Bathroom
.00 ft x .00 ft3pc Bathroom
.00 ft x .00 ftExterior
Parking
Garage spaces 8
Garage type Detached Garage
Other parking spaces 0
Total parking spaces 8
Property History
 18
18




