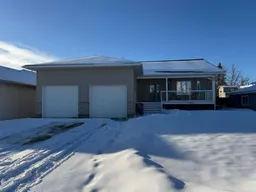Stunning Family Home with Modern Upgrades!
Discover this beautifully updated 1,392 sq. ft. open-concept bungalow, designed with family living in mind. Featuring 5 spacious bedrooms and 3 bathrooms, this home offers an abundance of space, comfort, and style.
As you step inside, warm tones and natural light welcome you into a cozy sitting room, seamlessly leading to the immaculate, newly renovated kitchen. Equipped with high-end stainless steel appliances, quartz countertops, a large island, and a wall of cabinets for extra storage, the kitchen is the perfect gathering place for family and friends.
The main floor boasts 3 generously sized bedrooms, including a primary suite, and 2 full bathrooms. Downstairs, the fully developed basement offers a massive family room, ideal for relaxation, play, or entertaining. The lower level also includes 2 additional bedrooms, a 3-piece bathroom, a storage room, and a utility room, ensuring plenty of functional space for all your needs.
Step outside to enjoy the fully landscaped yard from the comfort of a large deck, perfect for summer barbecues and outdoor relaxation. The 24' x 24' heated attached garage provides ample space to keep your vehicles and belongings safe and warm year-round.
With upgrades throughout, including modern flooring, a stylish kitchen, updated bathrooms, fresh paint, and the convenience of main-floor laundry with brand new Washer & Dryer, this home is move-in ready and waiting for its new owners.
Don’t miss out—call today to schedule your showing!
Inclusions: Central Air Conditioner,Dishwasher,Electric Range,Garage Control(s),Microwave Hood Fan,Refrigerator,Washer/Dryer
 45
45


