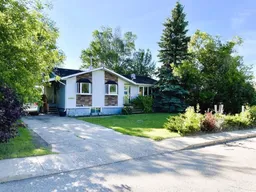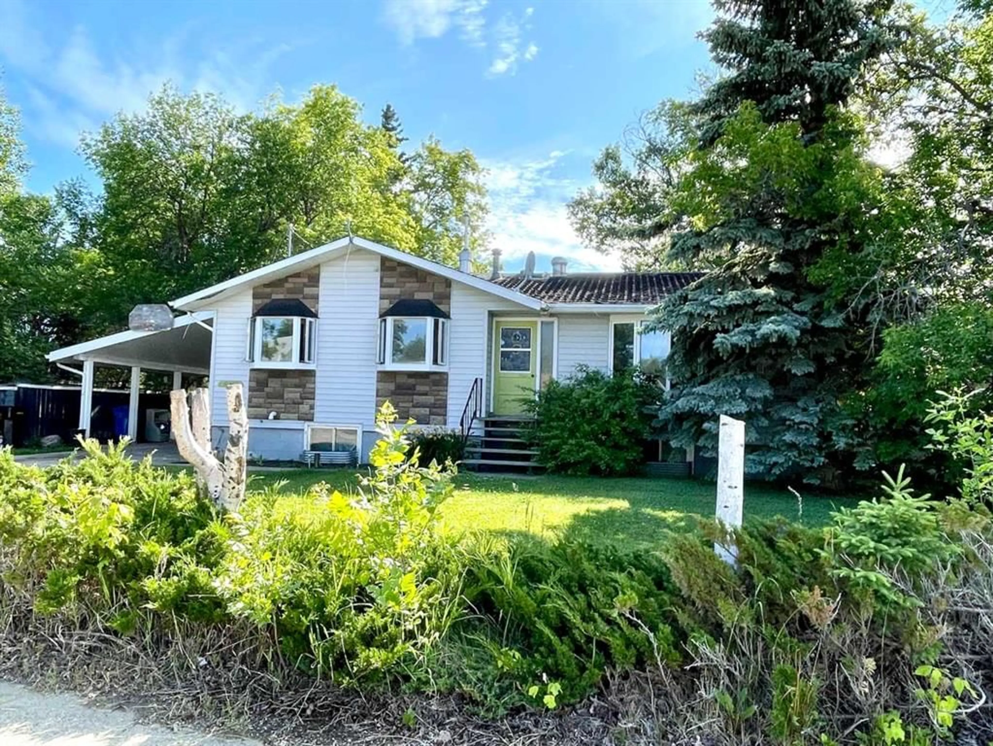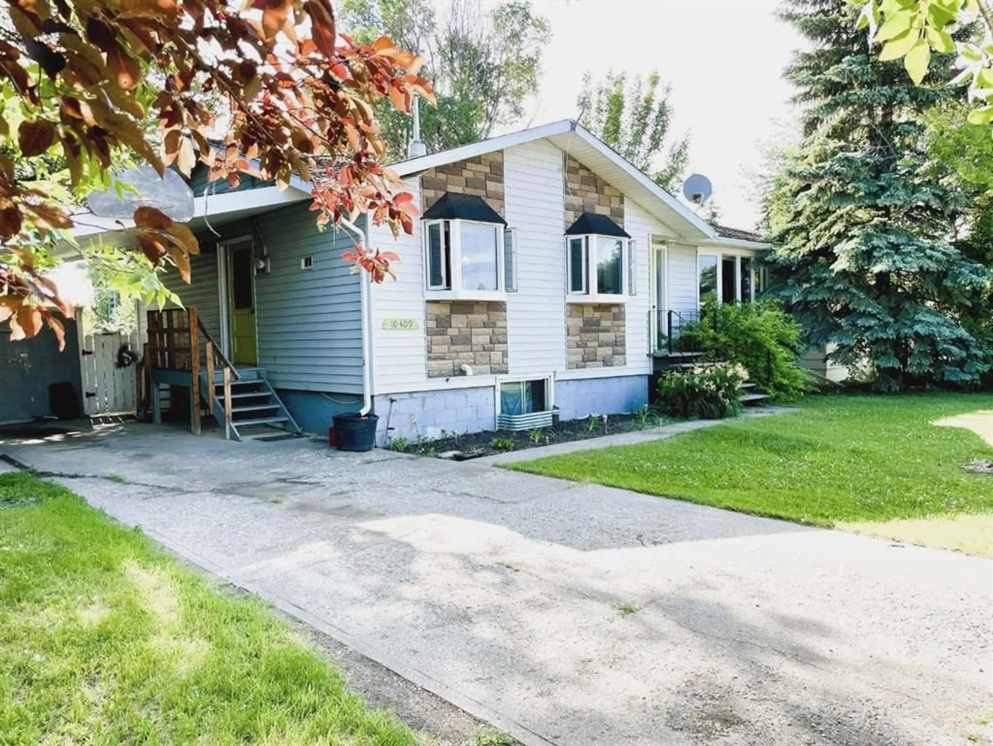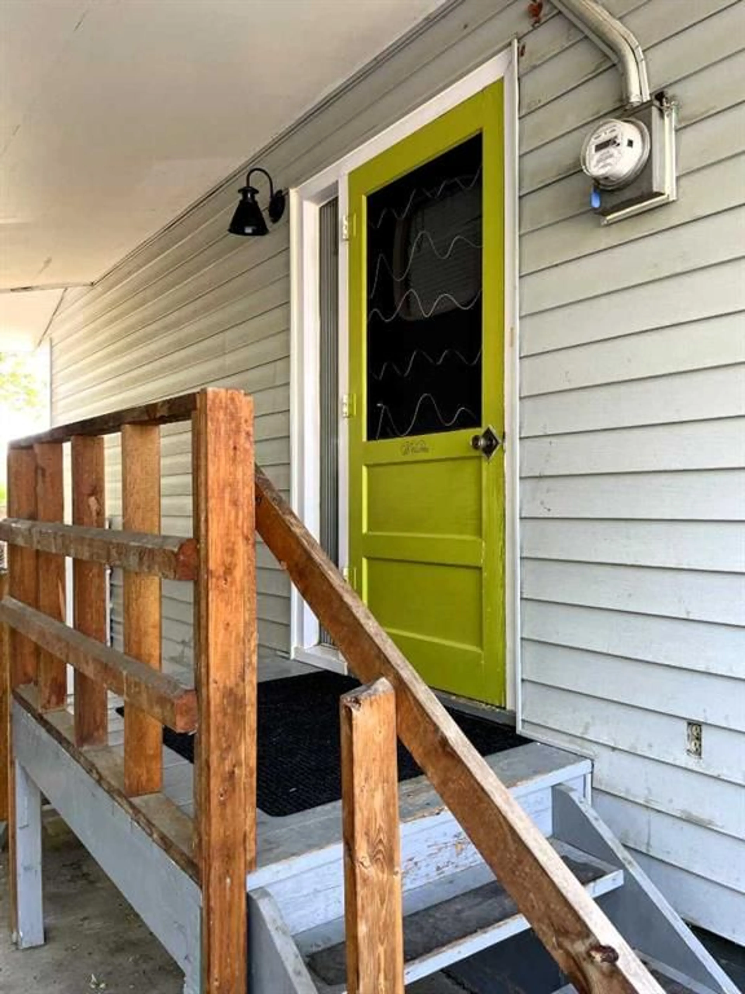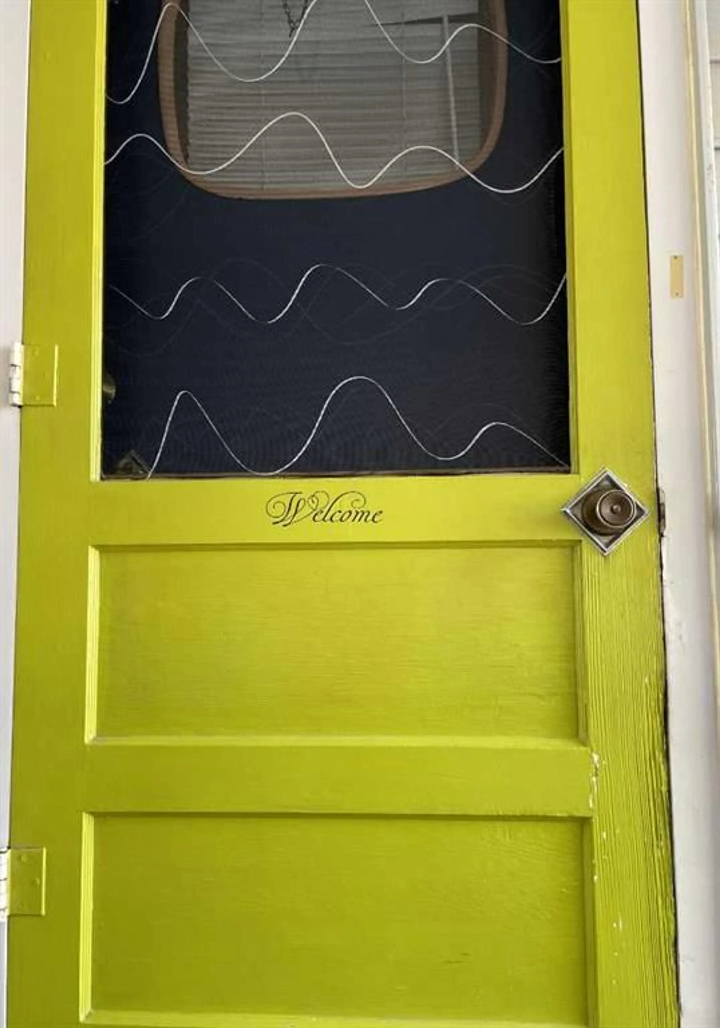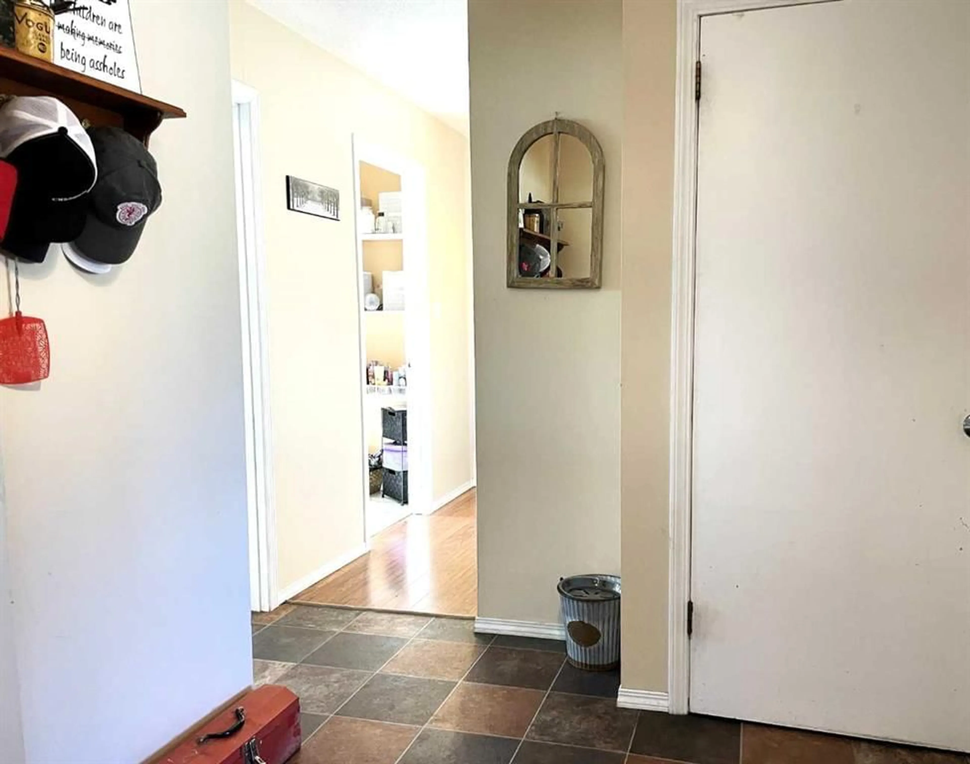10409 115 St, Fairview, Alberta T0H 1L0
Contact us about this property
Highlights
Estimated valueThis is the price Wahi expects this property to sell for.
The calculation is powered by our Instant Home Value Estimate, which uses current market and property price trends to estimate your home’s value with a 90% accuracy rate.Not available
Price/Sqft$161/sqft
Monthly cost
Open Calculator
Description
Bring an Offer today!~ ONLY $195,000.00 ~ Affordable Living - Comfort, Style, and Convenience Await ! As you enter the foyer, you are greeted by warm natural light and a thoughtfully designed layout that invites you to call this house your home. The Heart of the Home: Kitchen and Dining; Step into the efficient working kitchen, where culinary ventures come to life. Here, a raised counter accommodates seating, creating an inviting space for casual breakfasts, after-school chats, or a glass of wine with friends while preparing dinner. Beyond the counter, there is ample room for a family-sized table, ensuring mealtimes are not just routine but opportunities for connection and memory-making. Over the years, upgrades main level of the home, paint, sleek cupboards, contemporary flooring, that add a touch of sophistication. The bathrooms have also been tastefully renovated for both style and functionality. The living room’s natural gas fireplace creates a cozy ambiance, ideal for relaxing evenings or hosting friends. Outside discover your private fenced backyard with a few mature trees and a fire pit, perfect for roasting marshmallows or sharing stories under the stars. This home is ideally located close to schools and shopping, offering the perfect blend of tranquility and convenience. Come, discover a place where comfort, style, and possibility converge—a house ready to welcome you home. July 2025 brings a host of new improvements, ensuring both comfort and confidence in your investment: • New Laminate Kitchen Countertop—stylish and easy to maintain • New Carpet in the Basement—soft and inviting underfoot • Upgraded Bathroom Light (Main Floor)—brightening daily routines • Smoke Detectors and CO2 Detector—modern safety for your loved ones • Professionally Cleaned throughout—move-in ready freshness • Additional Maintenance and Repairs ~ Book your viewing today with your favorite Real Estate Agent!
Property Details
Interior
Features
Main Floor
Kitchen With Eating Area
16`8" x 10`2"Living Room
18`0" x 13`11"Bedroom - Primary
10`5" x 12`11"4pc Bathroom
0`0" x 0`0"Exterior
Features
Parking
Garage spaces 3
Garage type -
Other parking spaces 0
Total parking spaces 3
Property History
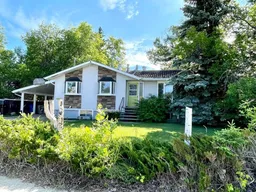 50
50