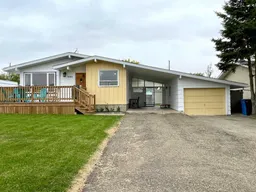Presenting a tranquil four-bedroom residence situated in the Town of Fairview, Alberta. Upon entry, this home offers a welcoming atmosphere suitable for creating lasting memories. The main floor features a functional kitchen, dining area, spacious living room, a full bathroom, and two bedrooms—the primary bedroom includes a newly added three-quarter ensuite and walk-in closet. The basement provides an opportunity for customization to suit individual preferences, featuring a new three-quarter bath with an adjoining laundry area (walls have been primed and are ready for painting and flooring), two additional bedrooms, and a versatile rumpus room. The exterior includes a carport for protection from the elements, a single garage/workshop, and a generous fenced backyard with a storage shed—ideal for relaxation. While not the largest property available, this home delivers comprehensive amenities and the flexibility to personalize spaces. Notable updates include aluminum soffits and fascia, 25-year shingles installed in 2022, a new fence (2024), back-alley driveway access, upgraded windows on the main floor (2025), a 40-amp panel in the garage/workshop, landscaped front and backyard, and a new deck at the entrance. Interior improvements comprise a new ensuite and walk-in closet, installation of luxury vinyl plank flooring throughout, updated doors, trim, and baseboards, and modern LED lighting. Basement upgrades include a complete plumbing system overhaul (waterlines and drains), new high-efficiency furnace (2025, with a 10-year warranty), hot water heater (2025), and a newly constructed three-quarter bathroom with laundry room (walls primed for finishing). Contact your preferred realtor for further details and to arrange a viewing.
Inclusions: Dishwasher,Dryer,Electric Stove,Refrigerator,Washer
 50
50


