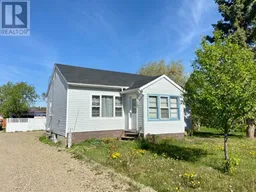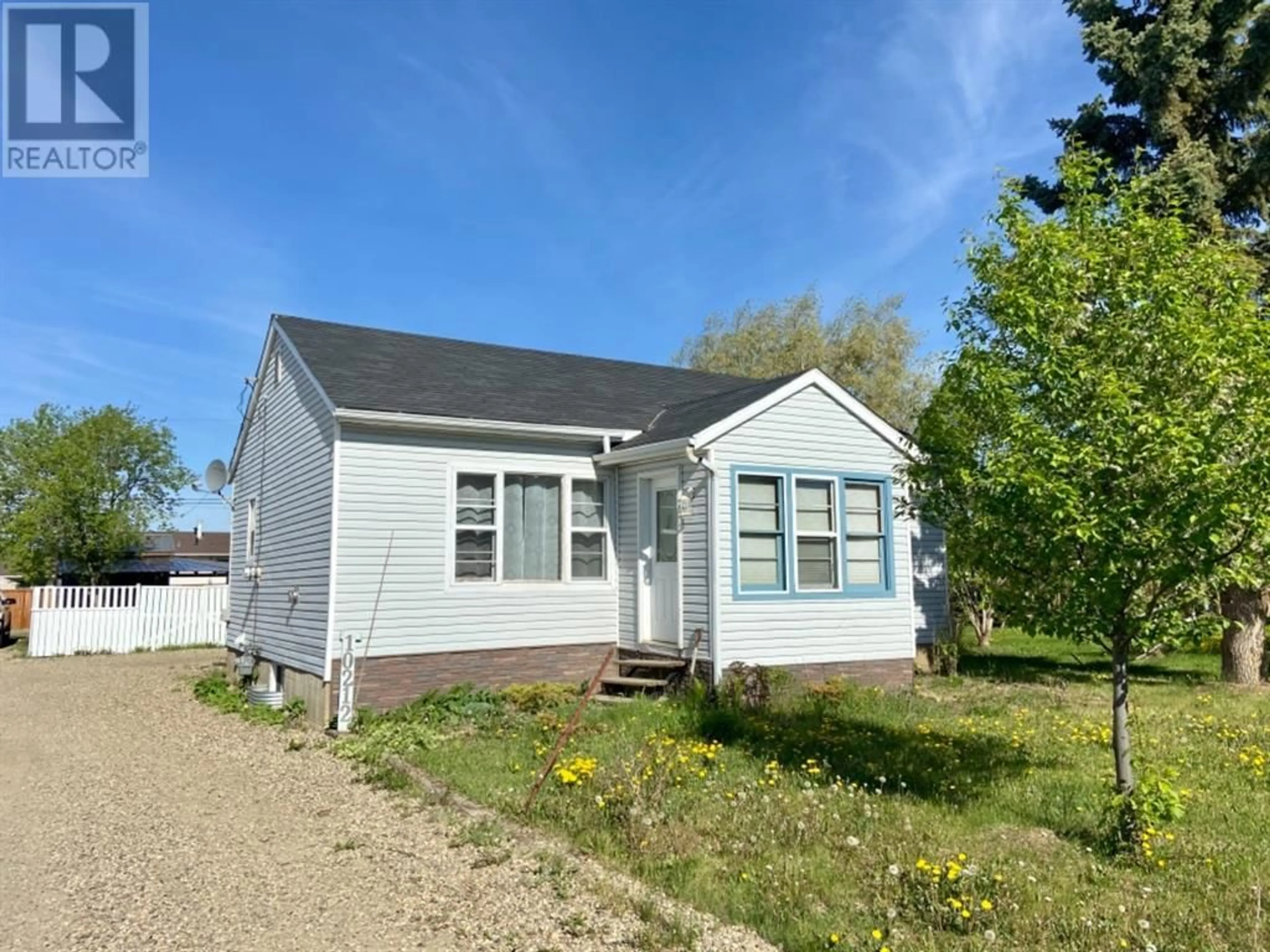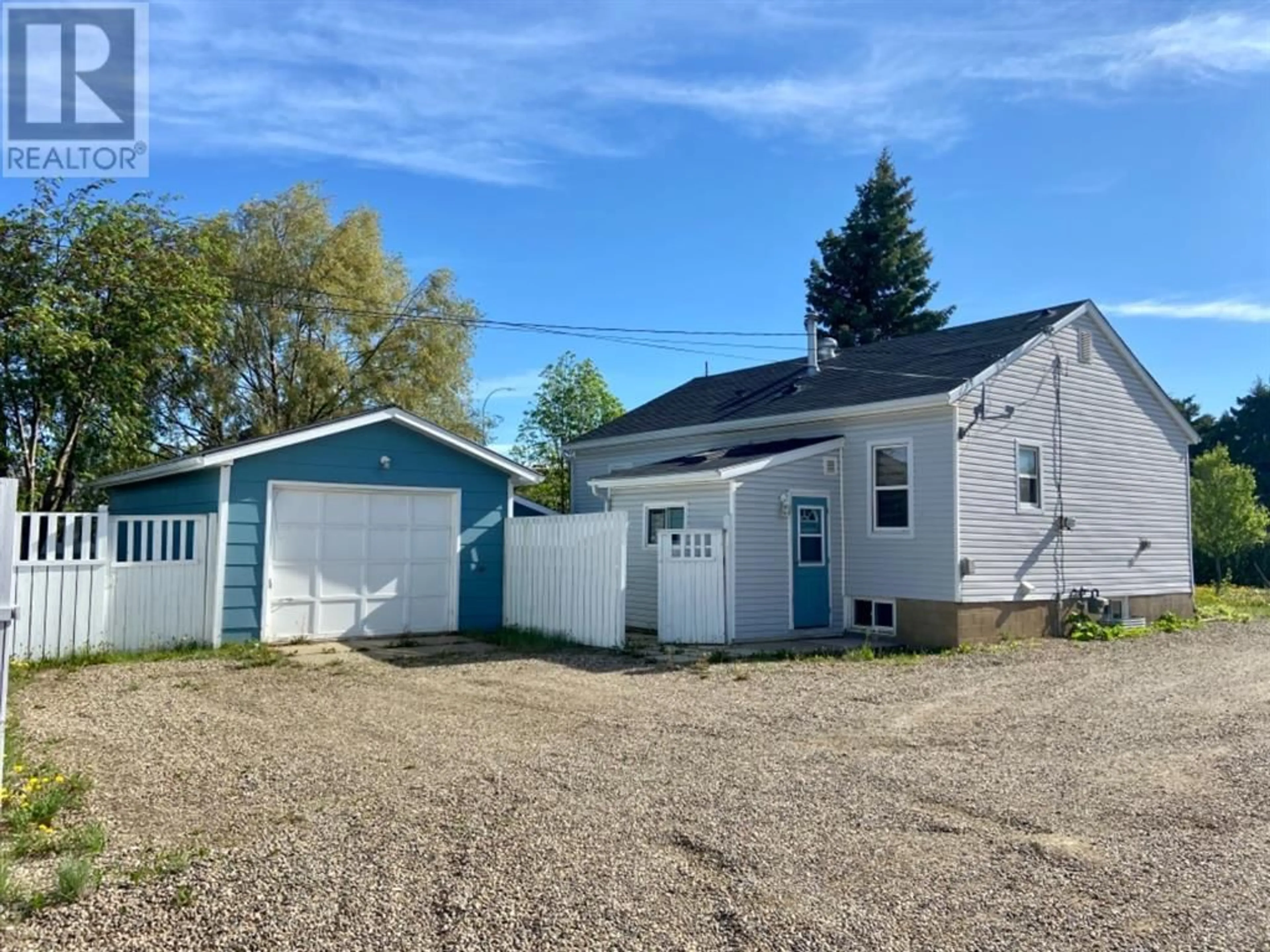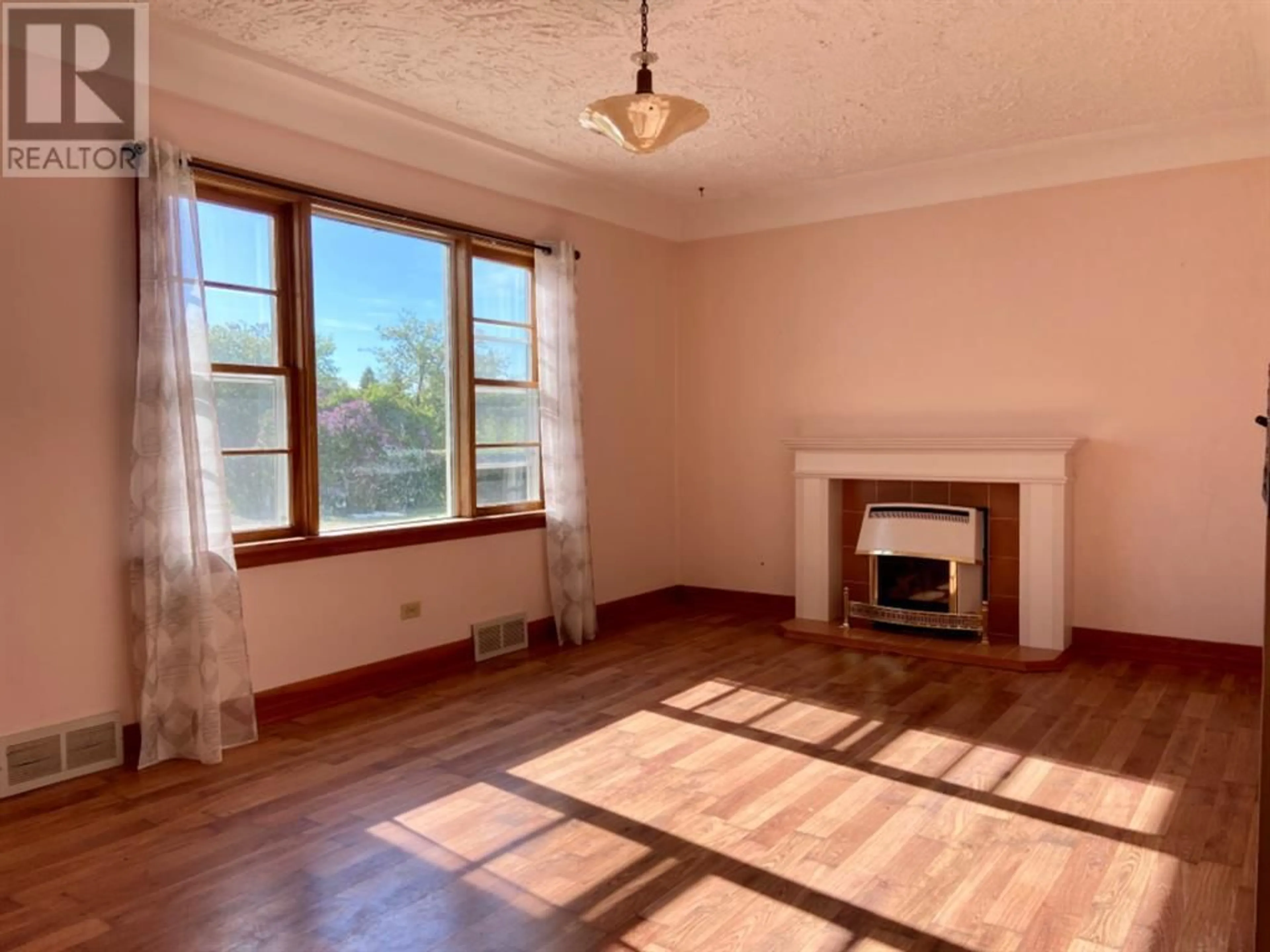10212 113 Street, Fairview, Alberta T0H1L0
Contact us about this property
Highlights
Estimated ValueThis is the price Wahi expects this property to sell for.
The calculation is powered by our Instant Home Value Estimate, which uses current market and property price trends to estimate your home’s value with a 90% accuracy rate.Not available
Price/Sqft$156/sqft
Days On Market15 days
Est. Mortgage$623/mth
Tax Amount ()-
Description
First Time Home Owner Alert! Adorable! Affordable! This 3 bedroom Bungalow with Detached Insulated Garaged and R.V Parking is located in the heart of Fairview is steps away from E.E Oliver school, playgrounds, hospitals, grocery stores and all of the amenities the Town of Fairview has to offer! BRAND NEW SHINGLES AUGUST 2023 Beautiful natural light welcomes you to this 1950’s style home. You will be delighted with original details in banisters and arched doorway, combined with upgraded features such as flooring, cabinets and windows. The living room is warm and inviting with a gas fire place for cozy nights in. A bright kitchen and dining area, 2 bedrooms and a full bath complete the main level. The wide open basement is partially completed with an additional bedroom, laundry/utility room and lots of space for storage! Sitting on a huge lot this property has an incredible back yard! Partially fenced with fire pit area, covered sitting space and tons of room for anything you desire. A storage shed, front and back entrance porches, and lots of parking space round out this property perfectly! **HIGH RENTAL DEMAND IN FAIRVIEW, for an inventor interested in purchasing this home as a rental property** (id:39198)
Property Details
Interior
Features
Main level Floor
Primary Bedroom
11.00 ft x 11.58 ft4pc Bathroom
7.67 ft x 6.00 ftBedroom
10.75 ft x 9.42 ftExterior
Parking
Garage spaces 8
Garage type -
Other parking spaces 0
Total parking spaces 8
Property History
 17
17




