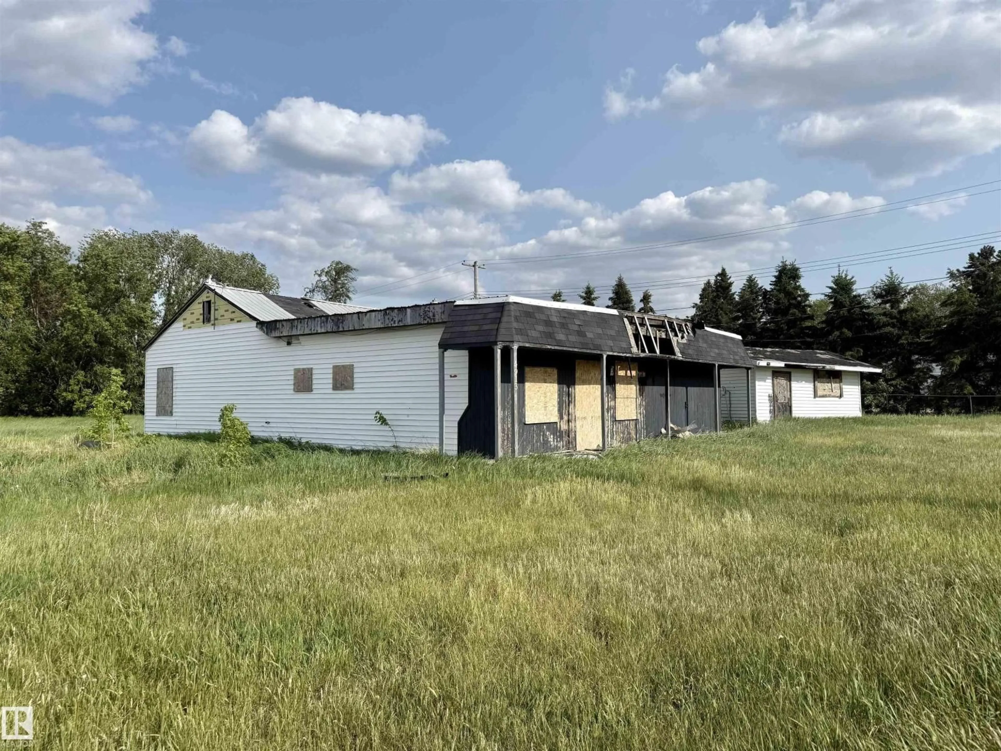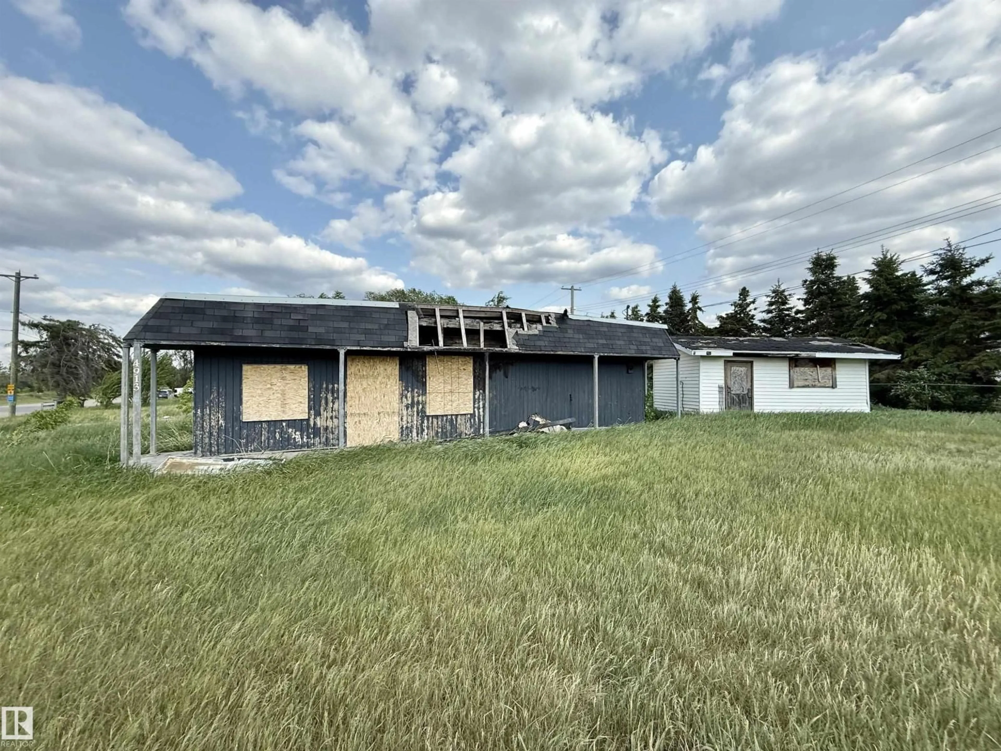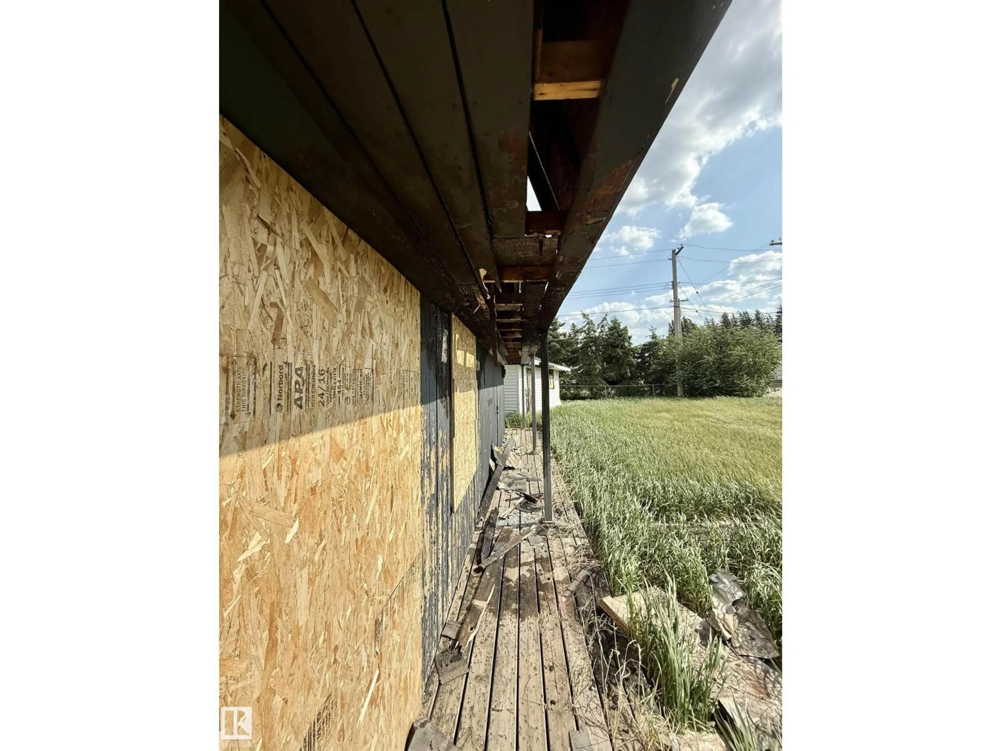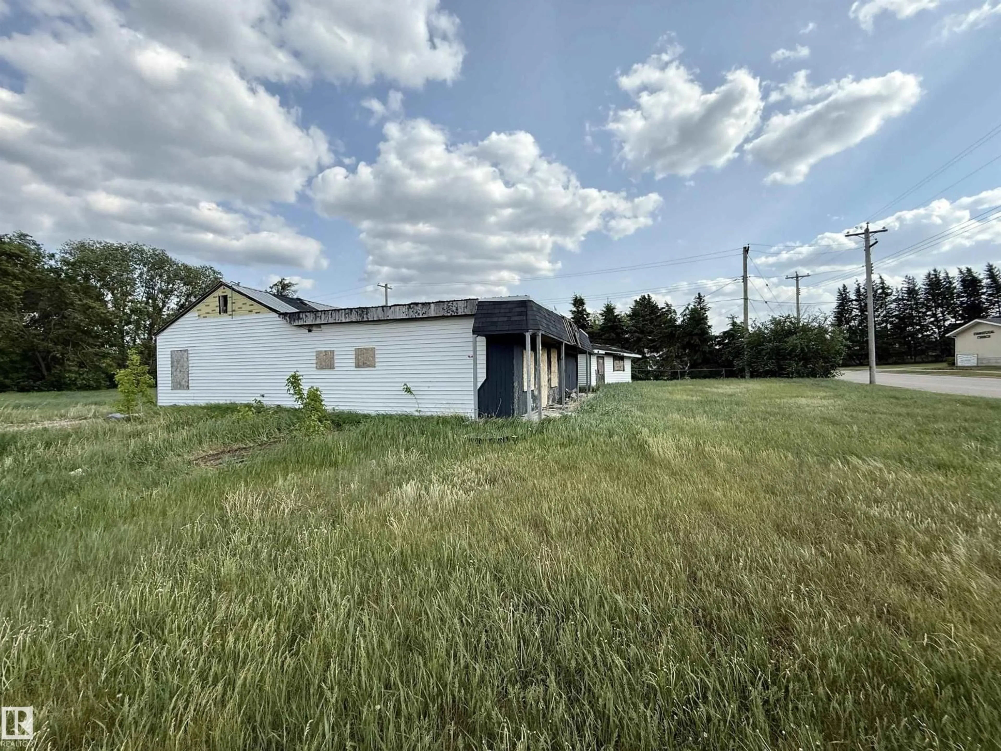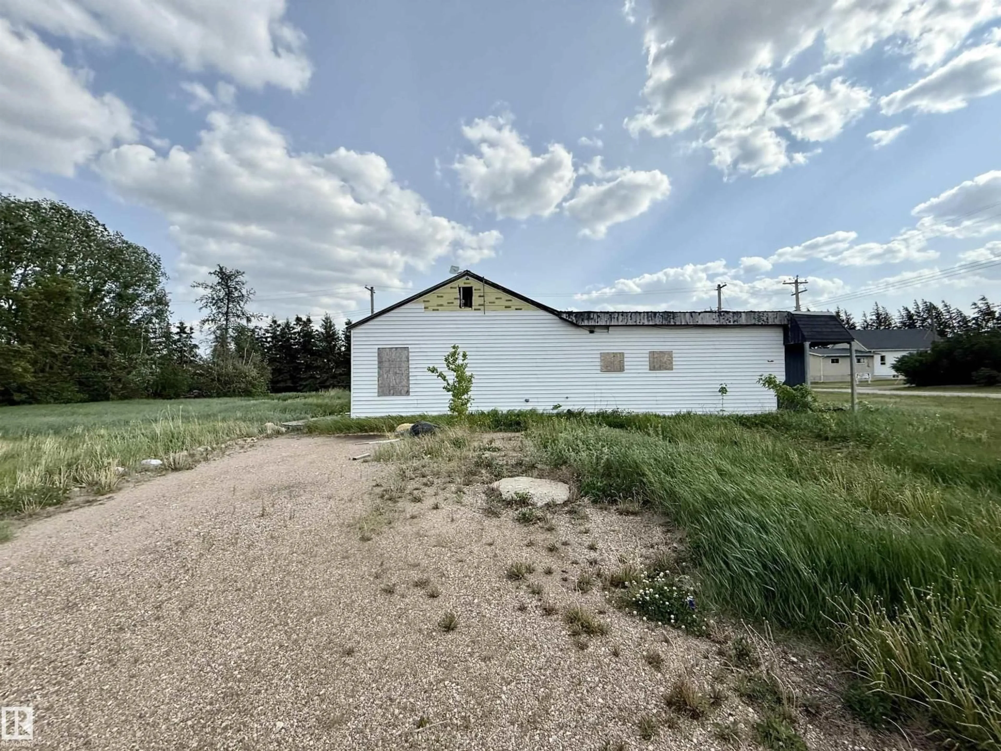4913 & 4909 49 AV, Glendon, Alberta T0A1P0
Contact us about this property
Highlights
Estimated valueThis is the price Wahi expects this property to sell for.
The calculation is powered by our Instant Home Value Estimate, which uses current market and property price trends to estimate your home’s value with a 90% accuracy rate.Not available
Price/Sqft$20/sqft
Monthly cost
Open Calculator
Description
Affordable investment opportunity in the heart of Glendon! This 3-bedroom, 1-bath home sits on two adjoining lots, offering plenty of space and endless potential. Whether you're looking to renovate, rebuild, or invest, this corner lot gives you the chance to make a home completely your own from top to bottom. With various options to explore, the only question is—what will you create? (id:39198)
Property Details
Interior
Features
Main level Floor
Living room
Kitchen
Primary Bedroom
Bedroom 2
Property History
 10
10
