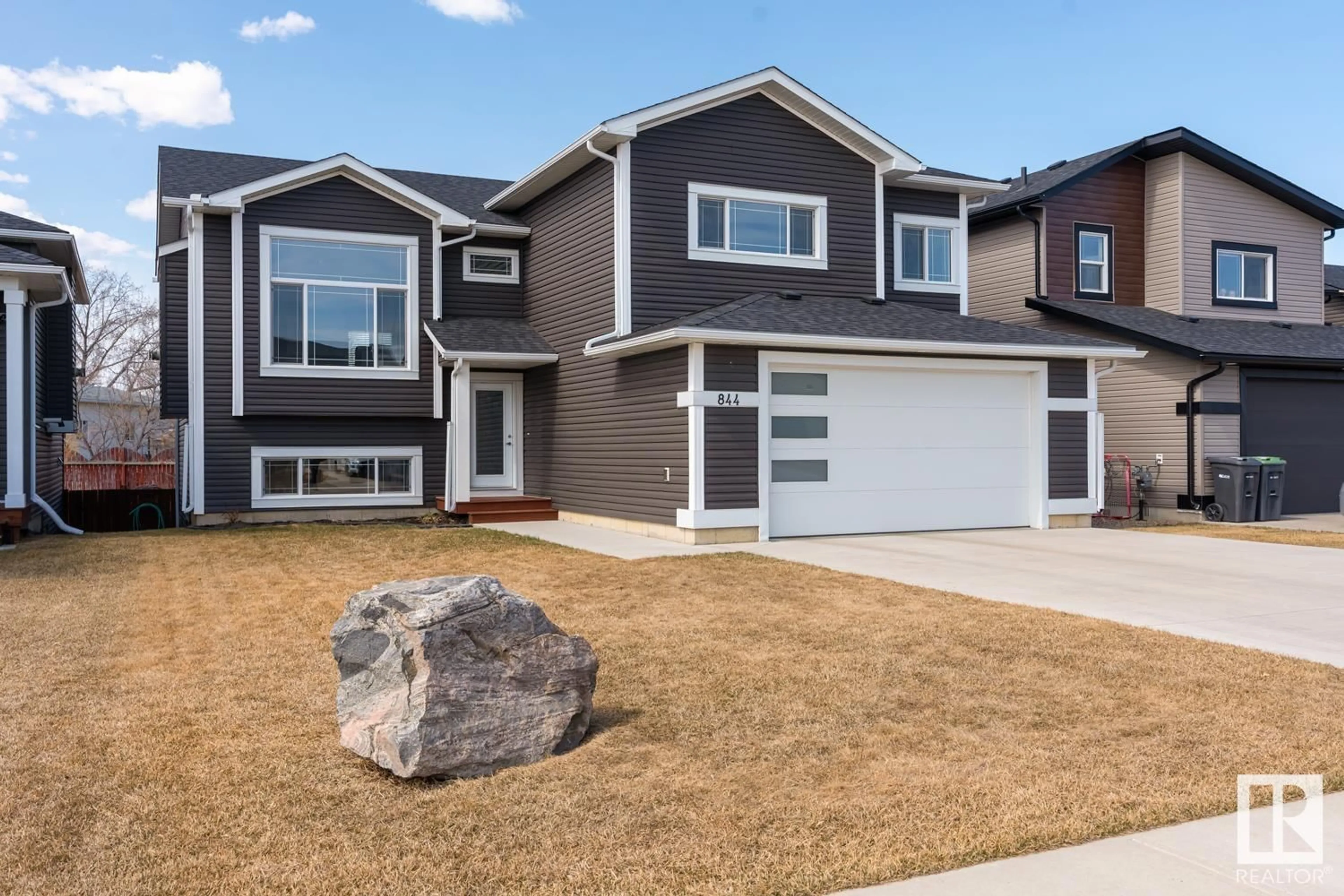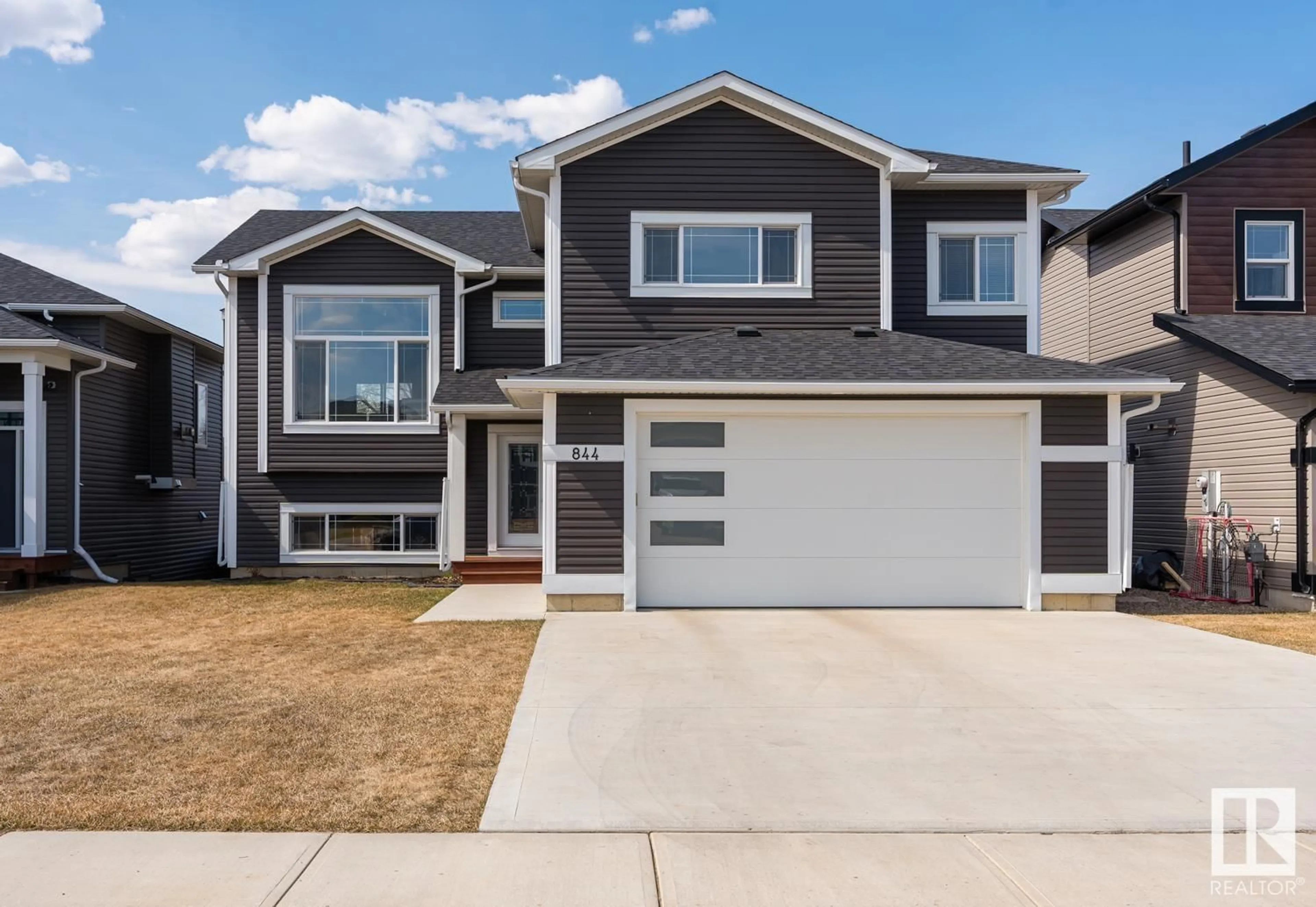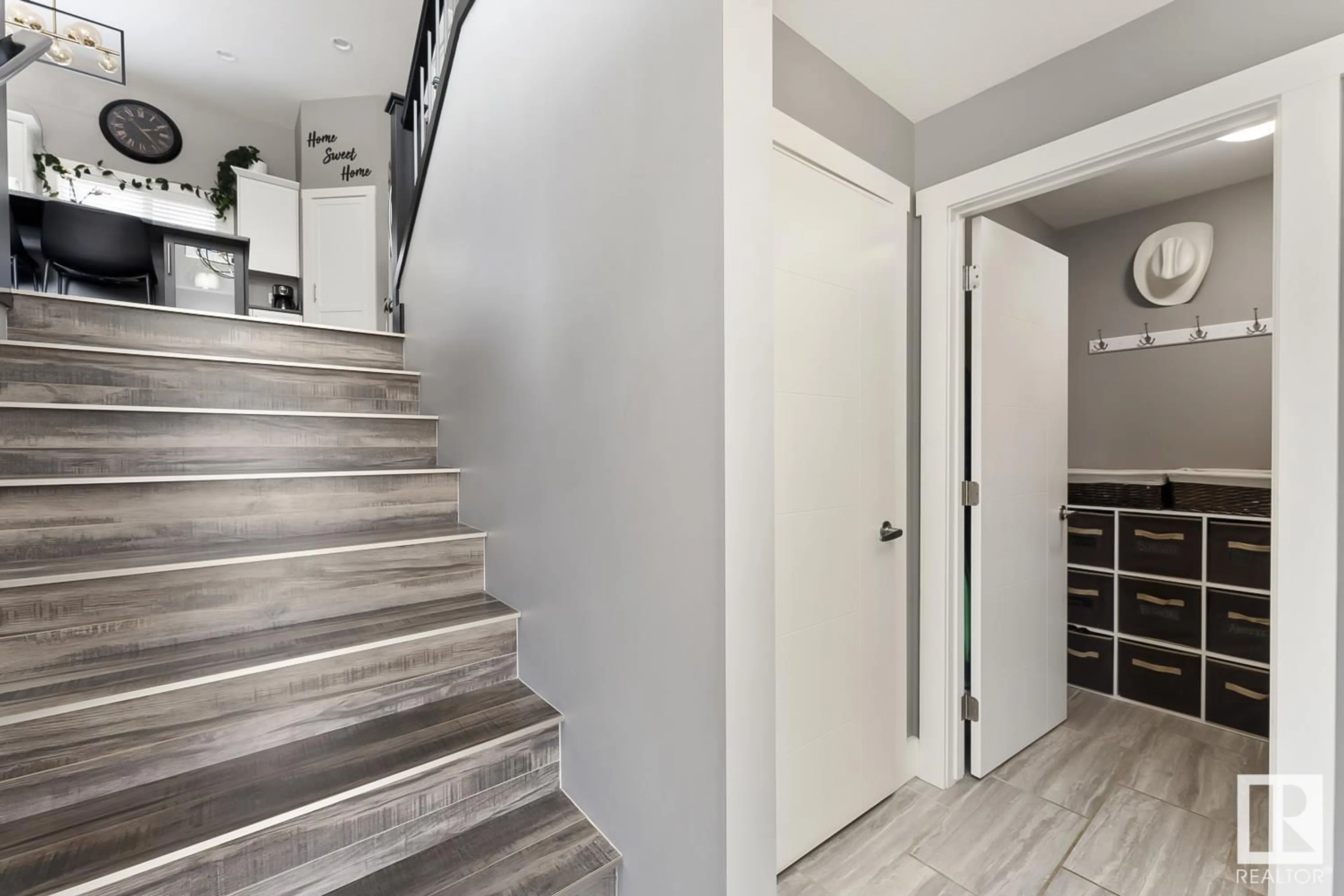844 Schooner DR, Cold Lake, Alberta T9M0L7
Contact us about this property
Highlights
Estimated ValueThis is the price Wahi expects this property to sell for.
The calculation is powered by our Instant Home Value Estimate, which uses current market and property price trends to estimate your home’s value with a 90% accuracy rate.Not available
Price/Sqft$345/sqft
Days On Market24 days
Est. Mortgage$2,190/mth
Tax Amount ()-
Description
Like new - almost 3000 sq feet of finished space in this WALKOUT modified bilevel on Schooner Drive - just by the elementary school and backing onto a walking trail. The main floor consists of an open concept living area, including living room with metal rail accents, gas fireplace, amazing large windows, & modern laminate floors. The kitchen is a show stopper with quartz countertops covering the MASSIVE island; an absundance of white cabinets & corner pantry! There are two additional bedrooms on this level as well as main bath, and main floor laundry. Upstairs is the spacious primary with walk-in closet, & full ensuite with dual sinks. The walkout basement includes rough in for a second kitchen/wetbar, big family room, 2 more bedrooms, a second laundry hookup, & access to the fenced/landscaped backyard & massive lower deck. Additional upgrades include custom lighting throughout the upstairs, a heated double car garage, walk-in entry closet, & upgraded drop down ceiling & sound insulation in the basement. (id:39198)
Property Details
Interior
Features
Basement Floor
Family room
4.33 m x 4.11 mBedroom 4
3.61 m x 2.61 mBedroom 5
3.67 m x 2.74 mProperty History
 35
35




