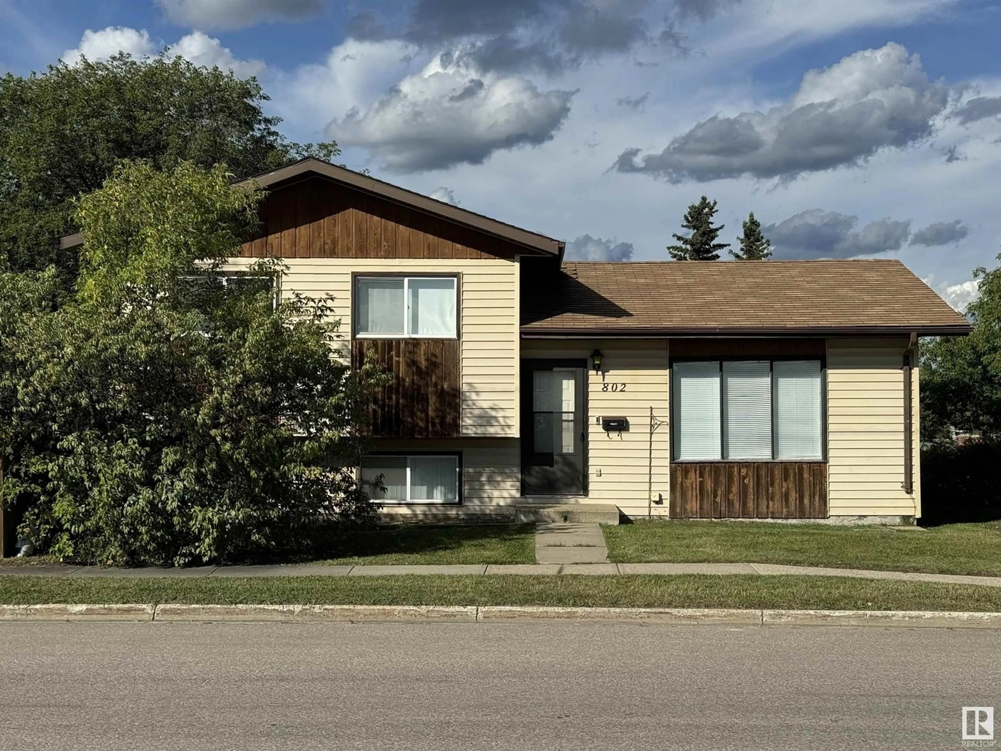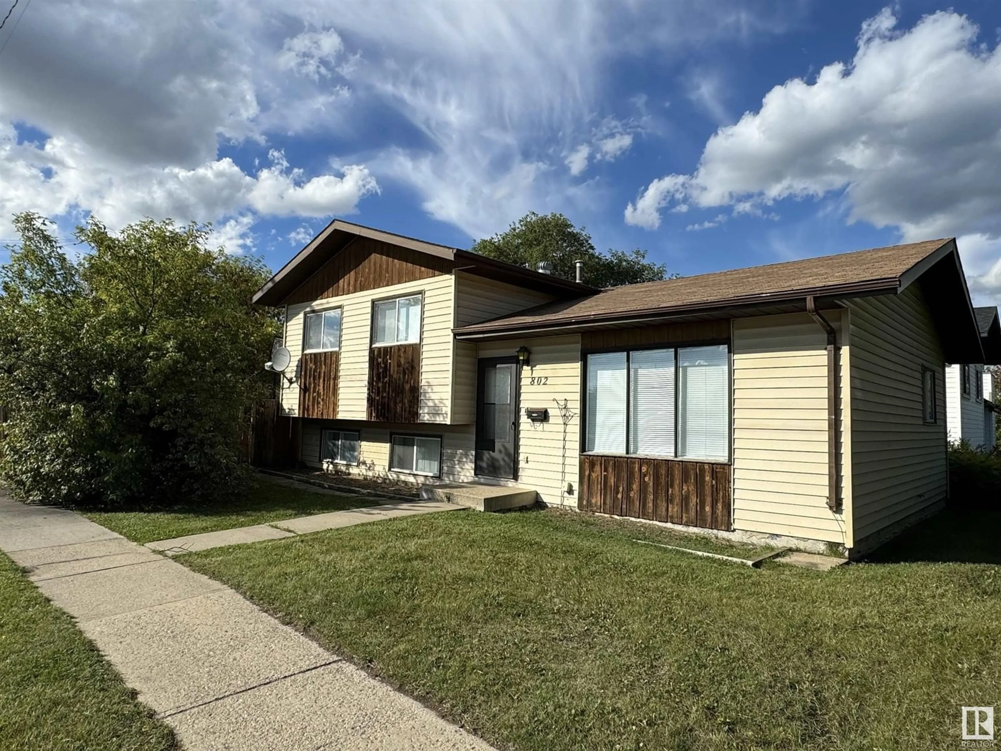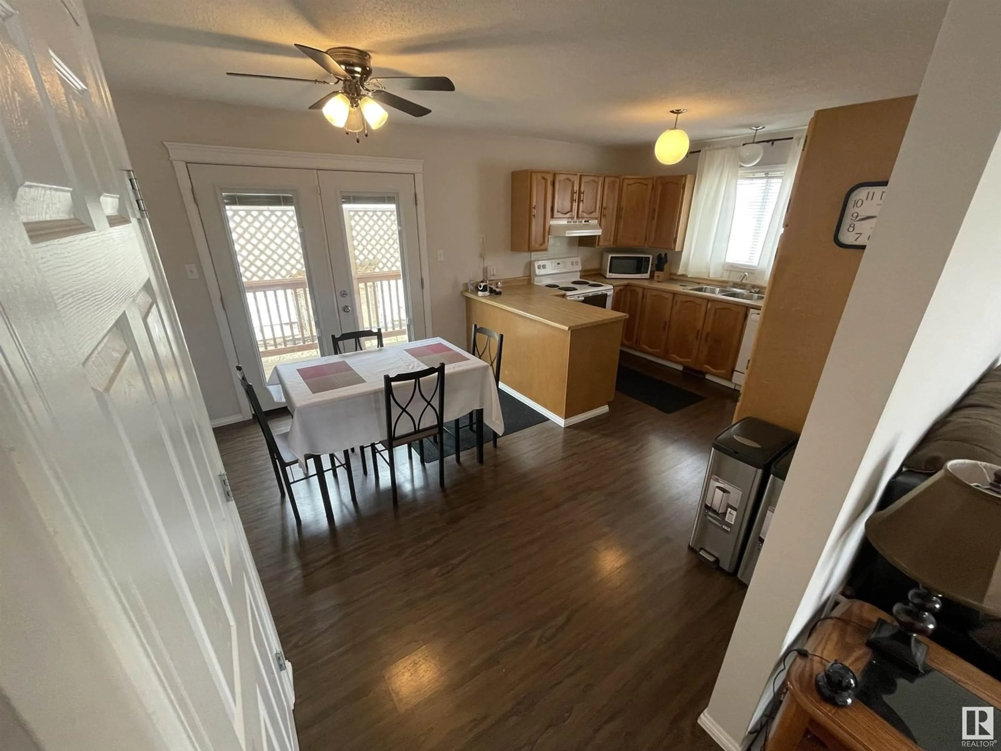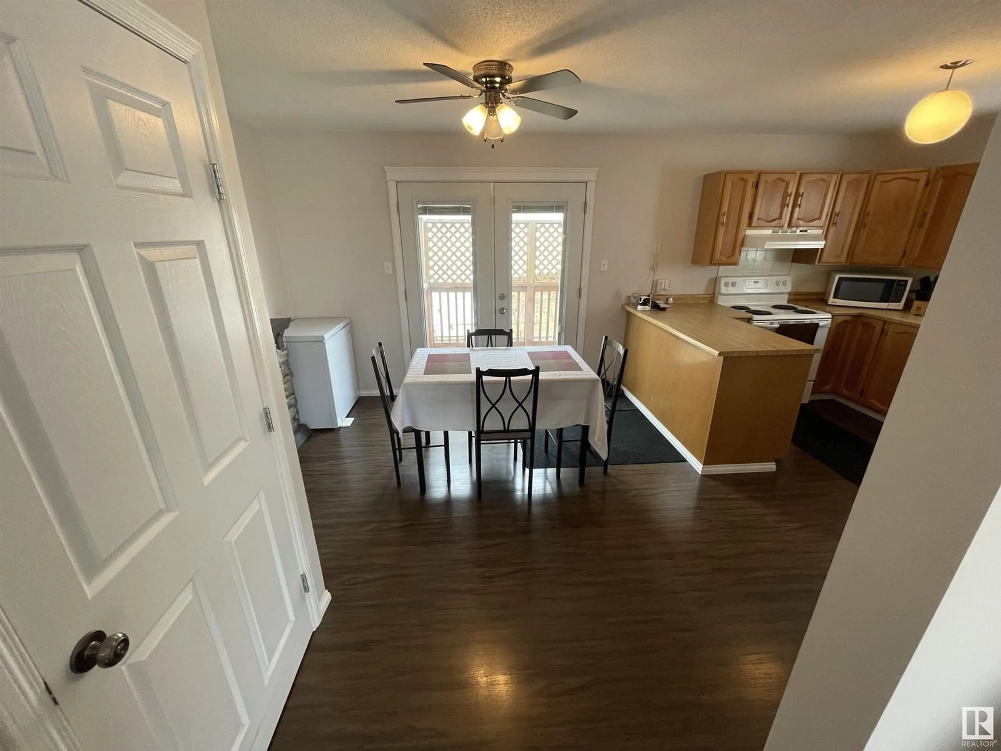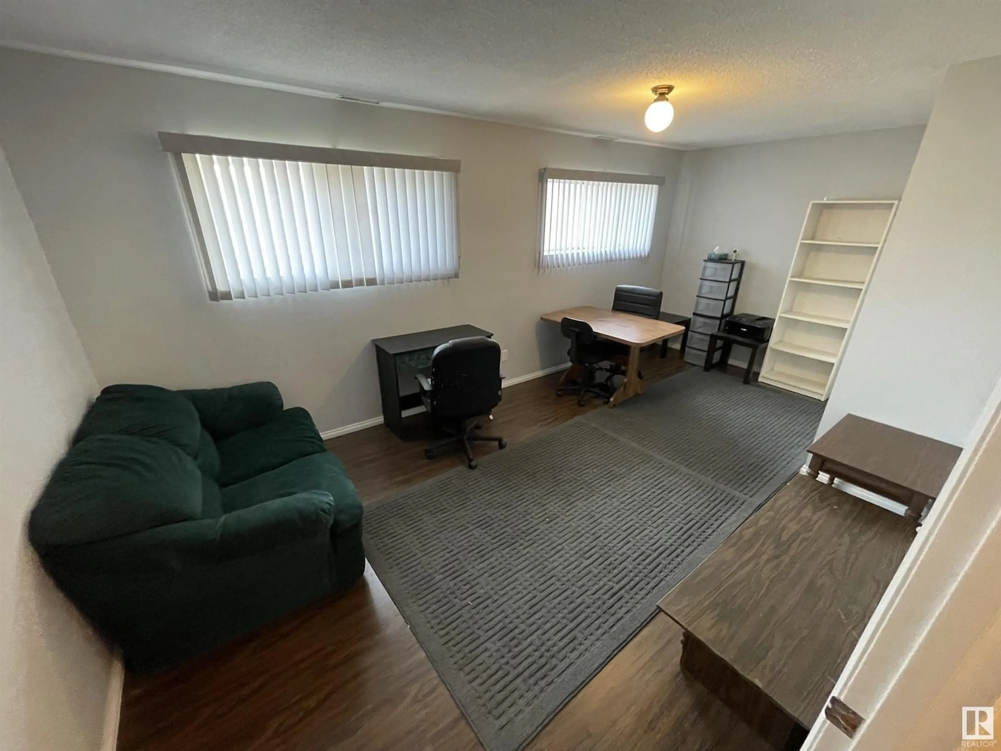802 16 AV, Cold Lake, Alberta T9M1L2
Contact us about this property
Highlights
Estimated valueThis is the price Wahi expects this property to sell for.
The calculation is powered by our Instant Home Value Estimate, which uses current market and property price trends to estimate your home’s value with a 90% accuracy rate.Not available
Price/Sqft$224/sqft
Monthly cost
Open Calculator
Description
Excellent starter home in the north! Location can not be beat. There is public transit access right across the street at the k-4 elementary school. Neighborhood convenience store nearby, parks, green space and a short walk to the marina. This 3-level split level boasts 2 generous size bedrooms on the upper level and a large 3rd bedroom in the basement, a 4th bedroom and 2nd bath can easily be added at your convenience. Outside you will find a massive, fully fenced backyard with a 32'x32' concrete pad ready for a double car garage. Recent updates include garden doors, laminate flooring and trim. Possession date negotiable (id:39198)
Property Details
Interior
Features
Upper Level Floor
Primary Bedroom
Bedroom 2
Property History
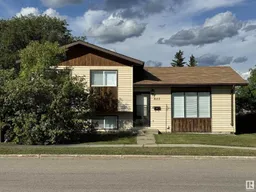 17
17
