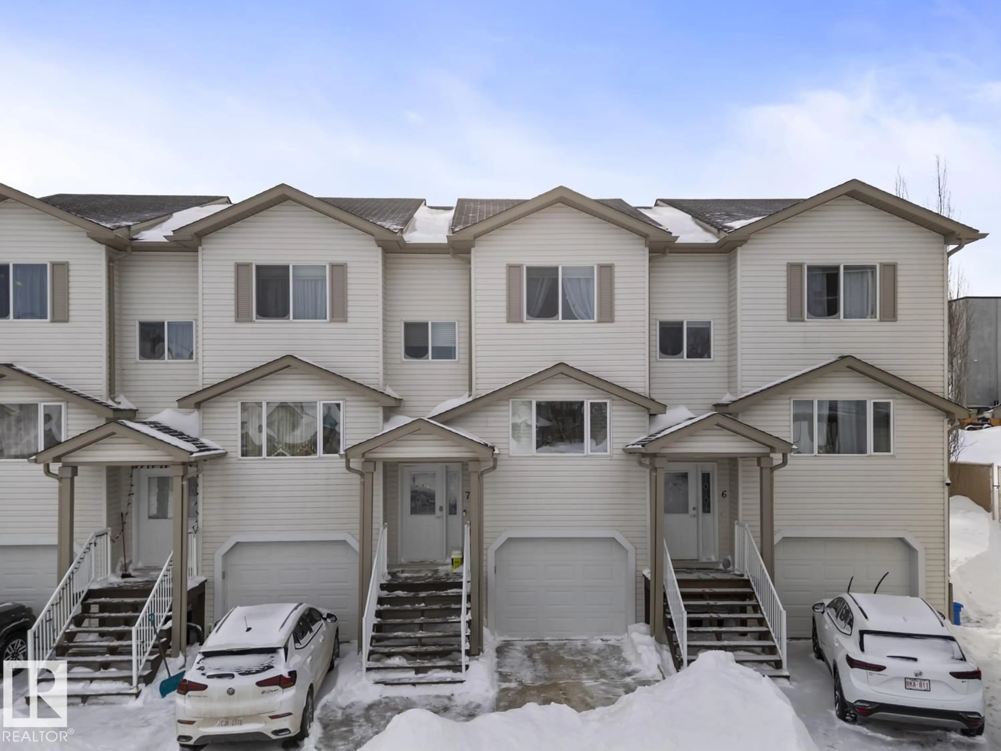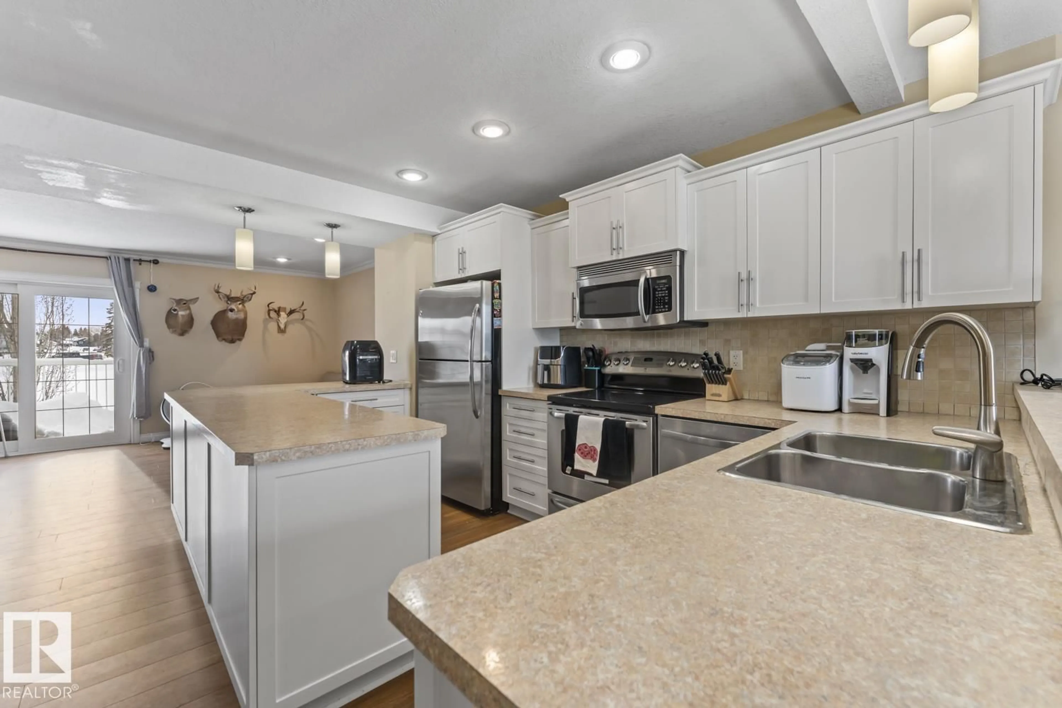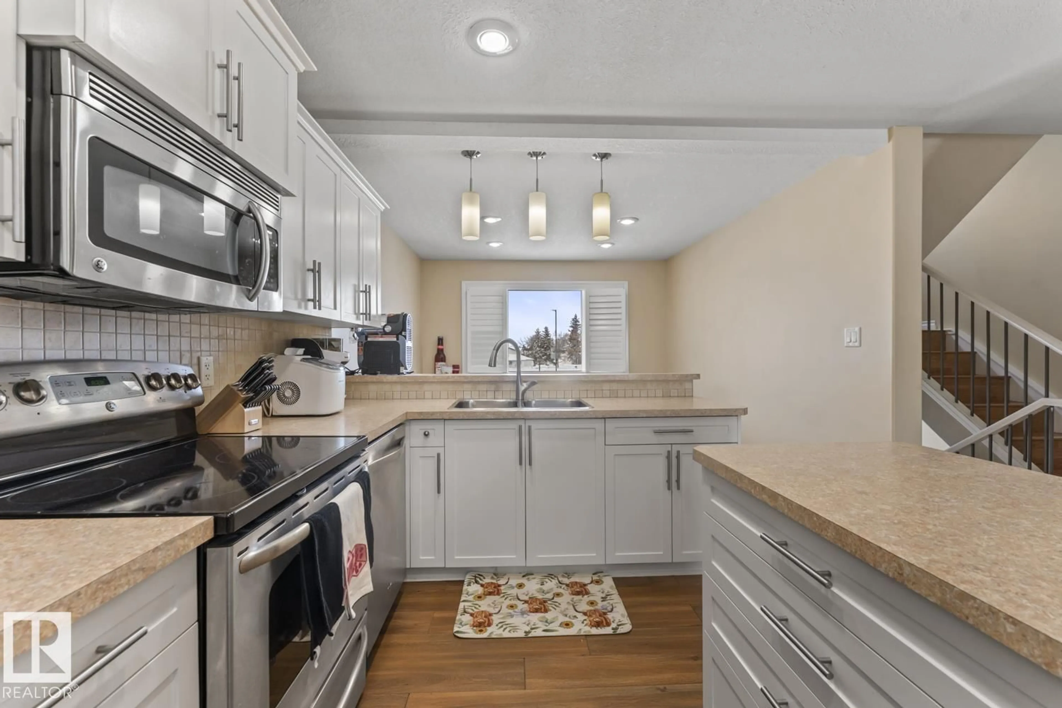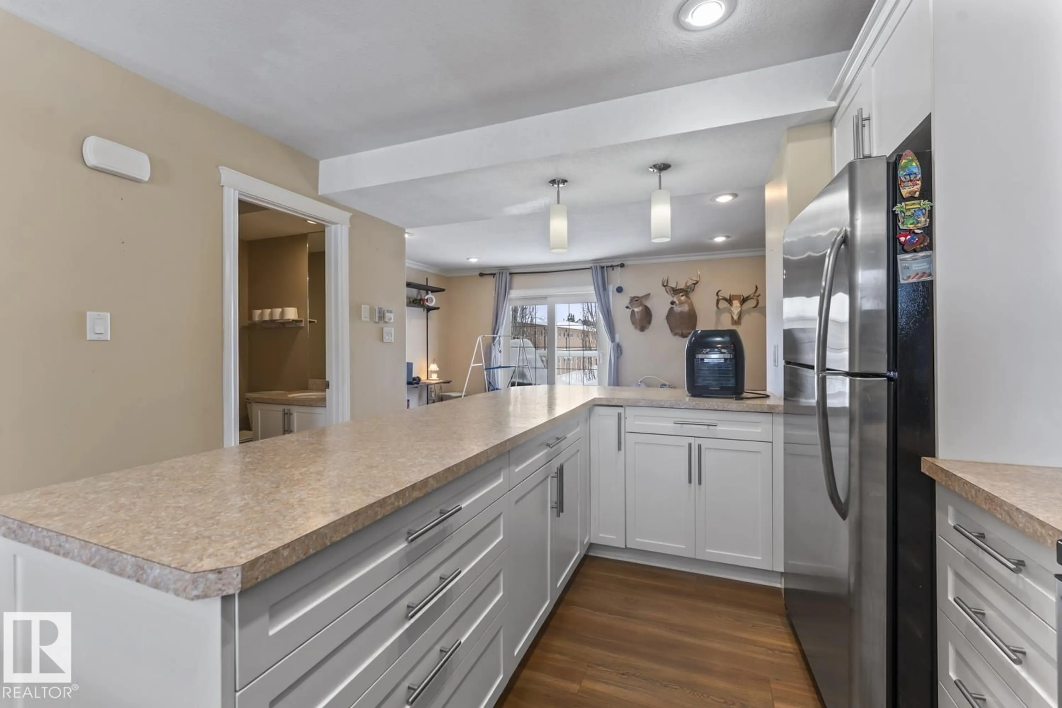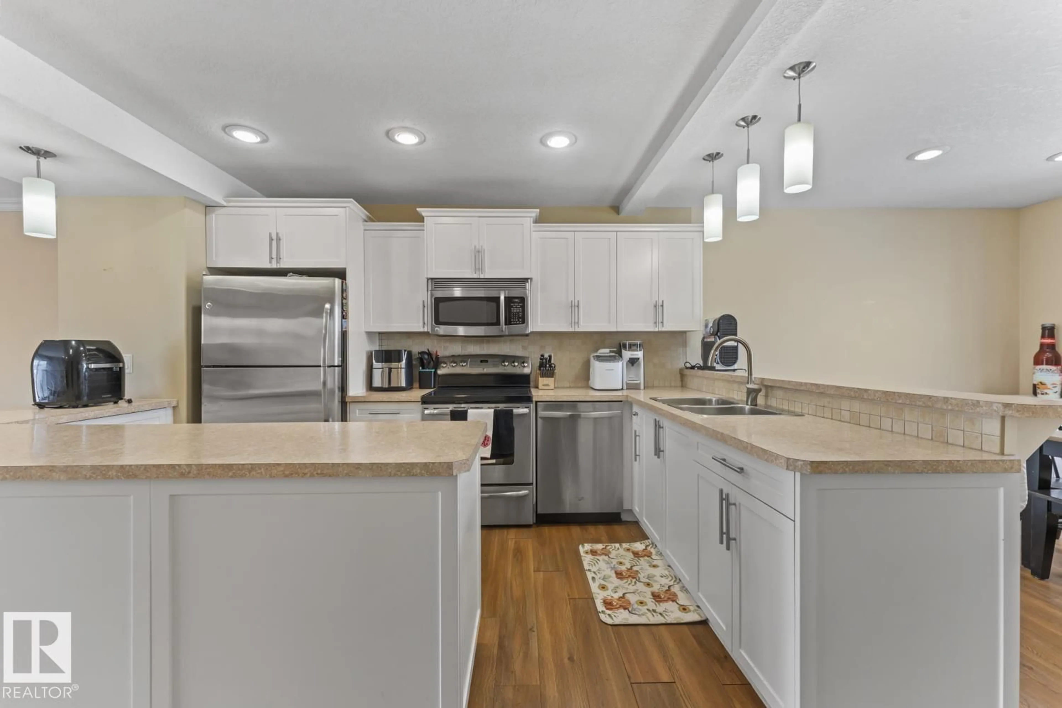7 - 1001 7 AV, Cold Lake, Alberta T9M0C4
Contact us about this property
Highlights
Estimated valueThis is the price Wahi expects this property to sell for.
The calculation is powered by our Instant Home Value Estimate, which uses current market and property price trends to estimate your home’s value with a 90% accuracy rate.Not available
Price/Sqft$131/sqft
Monthly cost
Open Calculator
Description
Just one block from the marina and within easy walking distance to local restaurants and amenities! This townhouse features 3 bedrooms and 3 bathrooms, an open-concept main floor with ample kitchen cabinetry, and a large island with breakfast bar. The dining area flows seamlessly into the living room, complete with built-in shelving and patio doors leading to a sunny south-facing deck. Upstairs, you’ll find two generous bedrooms, including a primary with a walk-in closet and 3-piece ensuite. A full main bathroom and convenient upper-floor laundry complete this level. The lower level features a third bedroom with its own 3-piece ensuite and separate entrance; perfect for guests, a home office, or added privacy. Added comfort of in-floor heat on the lower level, plus an attached garage for convenience. Additional upgrades include hot water on demand, a high-efficiency furnace, central vacuum, and upgraded flooring throughout. This move-in ready home is a must-see! (id:39198)
Property Details
Interior
Features
Main level Floor
Living room
5.29 x 3.4Dining room
3.3 x 3.09Kitchen
3.16 x 4.26Exterior
Parking
Garage spaces -
Garage type -
Total parking spaces 2
Condo Details
Inclusions
Property History
 29
29
