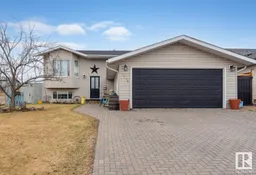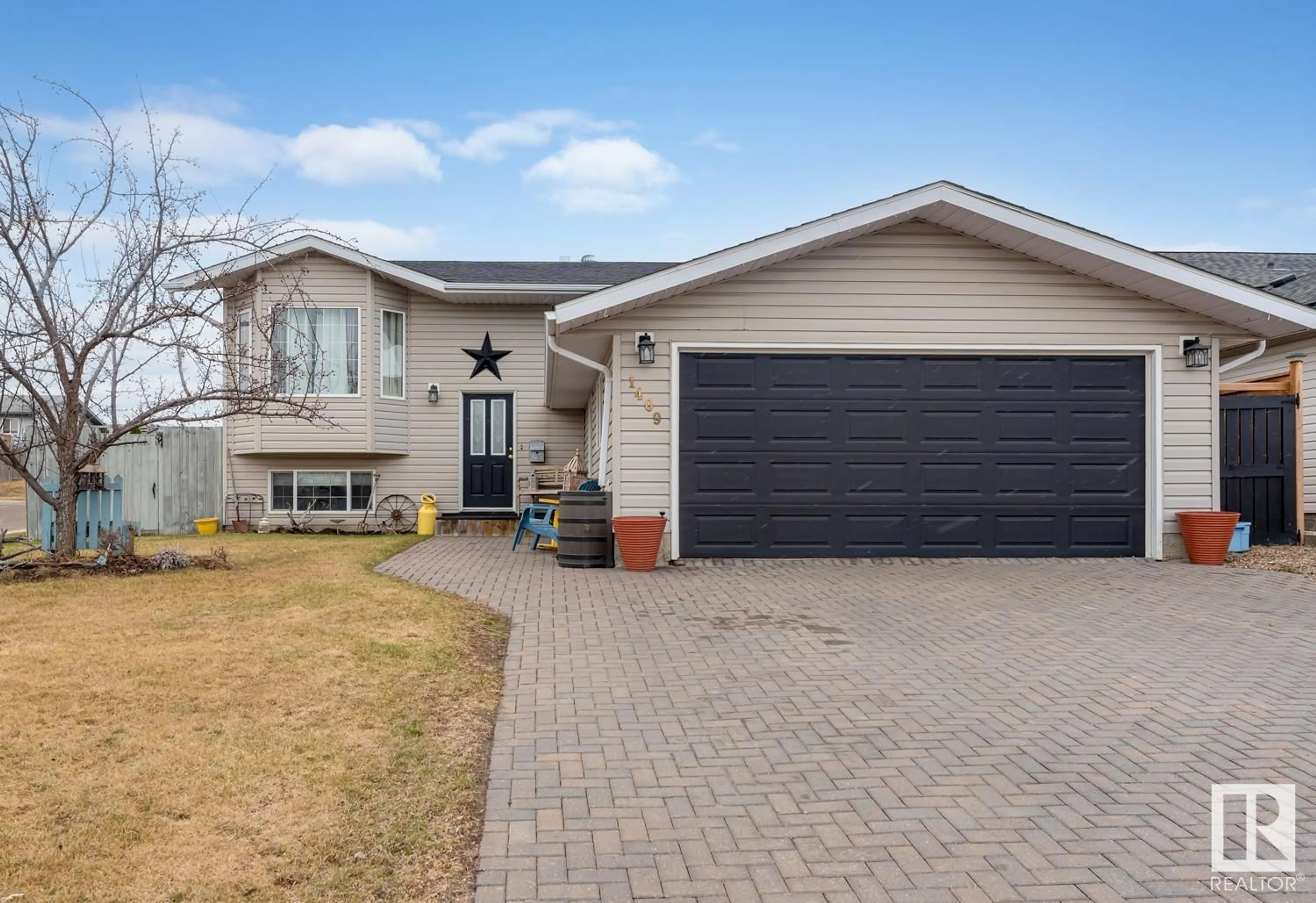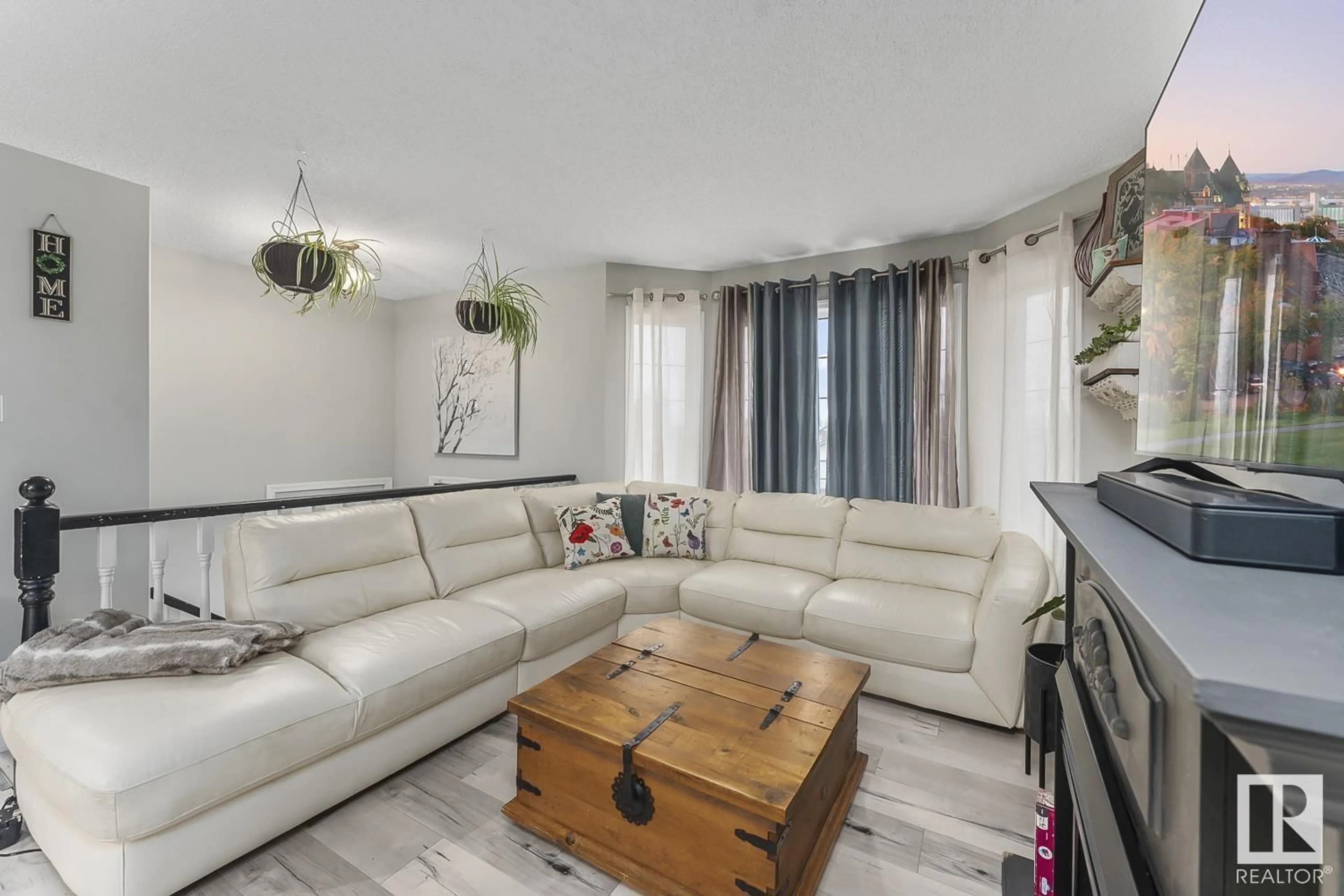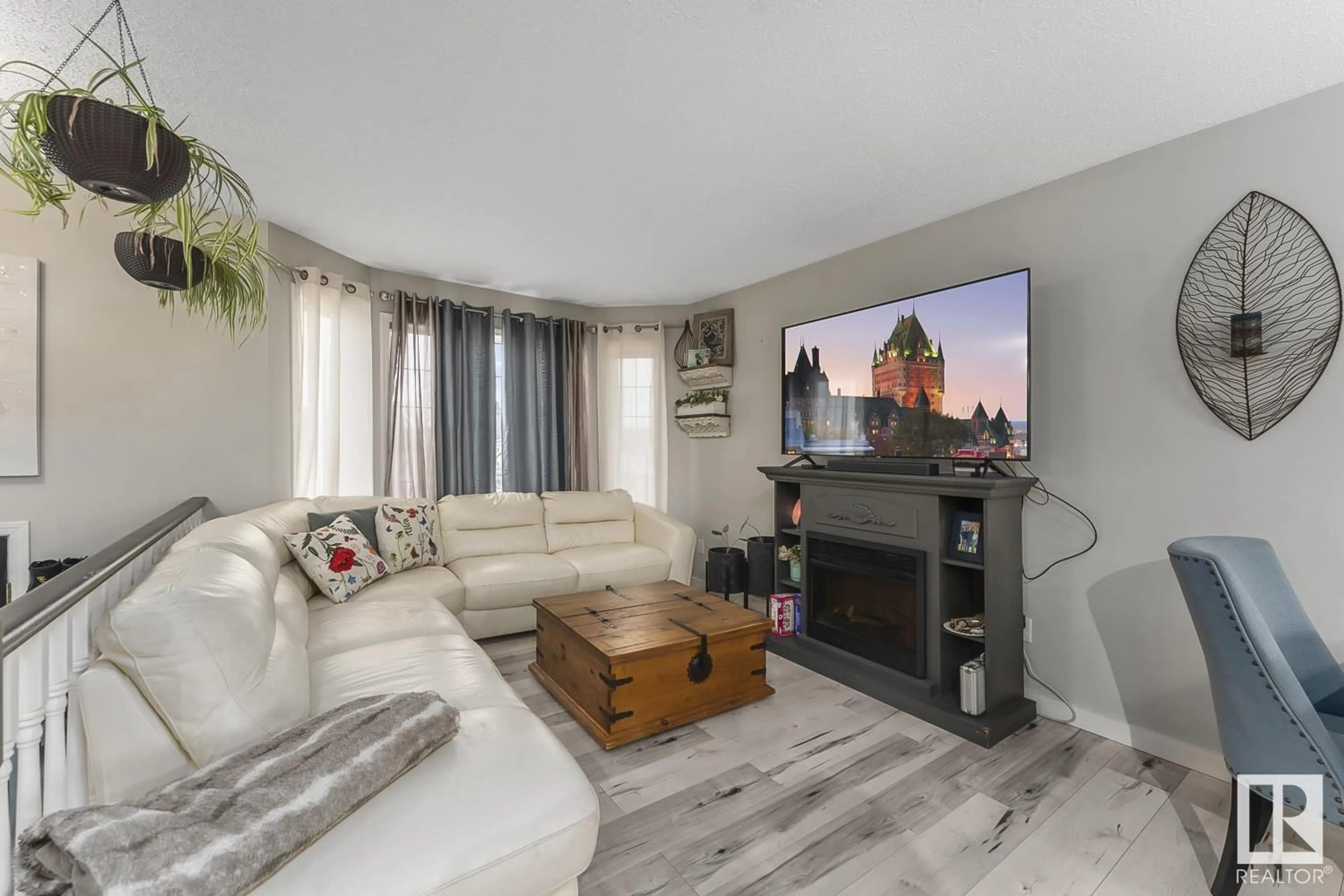1409 LAKERIDGE CL, Cold Lake, Alberta T9M1K9
Contact us about this property
Highlights
Estimated ValueThis is the price Wahi expects this property to sell for.
The calculation is powered by our Instant Home Value Estimate, which uses current market and property price trends to estimate your home’s value with a 90% accuracy rate.Not available
Price/Sqft$331/sqft
Days On Market16 days
Est. Mortgage$1,499/mth
Tax Amount ()-
Description
The kitchen steals the spotlight with its beautiful white cabinetry, a spacious island, ample counter space, and abundant storage. The main floor boasts a generously sized master bedroom along with two additional bedrooms. The large 4pc bathroom is a retreat in itself, featuring a tiled surround tub with b/i niches and patio access to embrace ultimate relaxation in the hot tub. Descend to the lower level, where you'll find the flex space, which can serve as a cozy family room, an exercise area, or whatever your heart desires. Rounded off by 2 additional bedrooms and a matching 4pc bathroom. Outside, the fenced backyard beckons with a large west-facing deck offering privacy and tranquility. The landscaping is immaculately kept, presenting a serene retreat for relaxation and outdoor enjoyment. But the upgrades don't end there. New laminate flooring throughout the home, furnace, A/C, shingles, and fresh paint on the deck The landscaping is immaculately kept, presenting a serene retreat for relaxation. (id:39198)
Property Details
Interior
Features
Basement Floor
Family room
3.56 m x 6.9 mBedroom 4
2.95 m x 3.5 mBedroom 5
2.71 m x 3.74 mProperty History
 30
30




