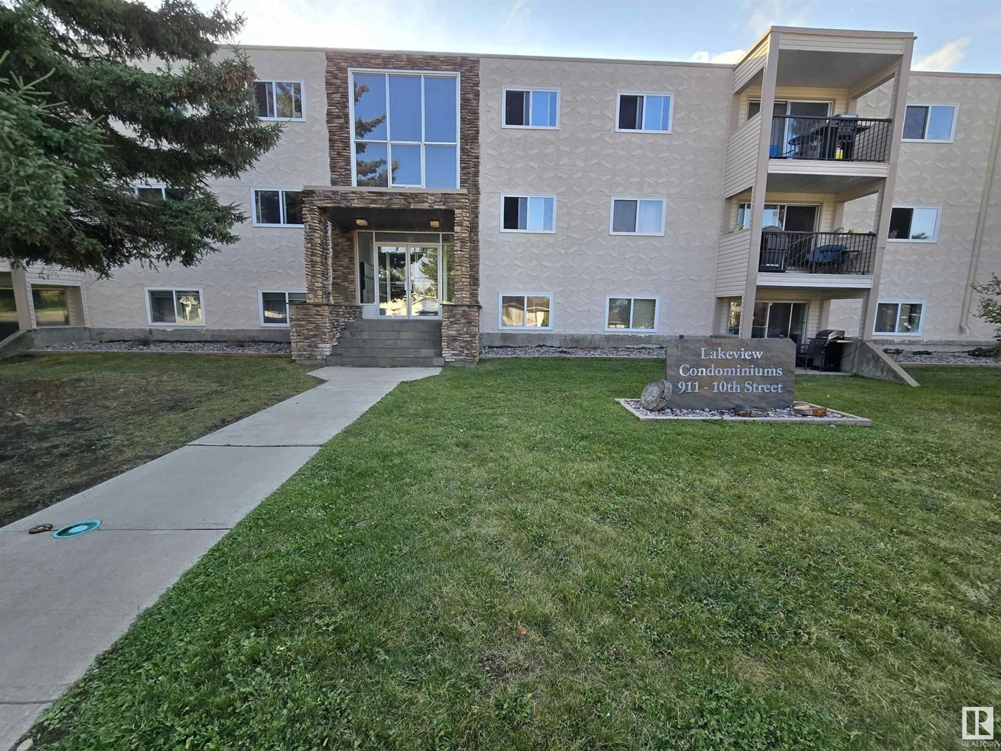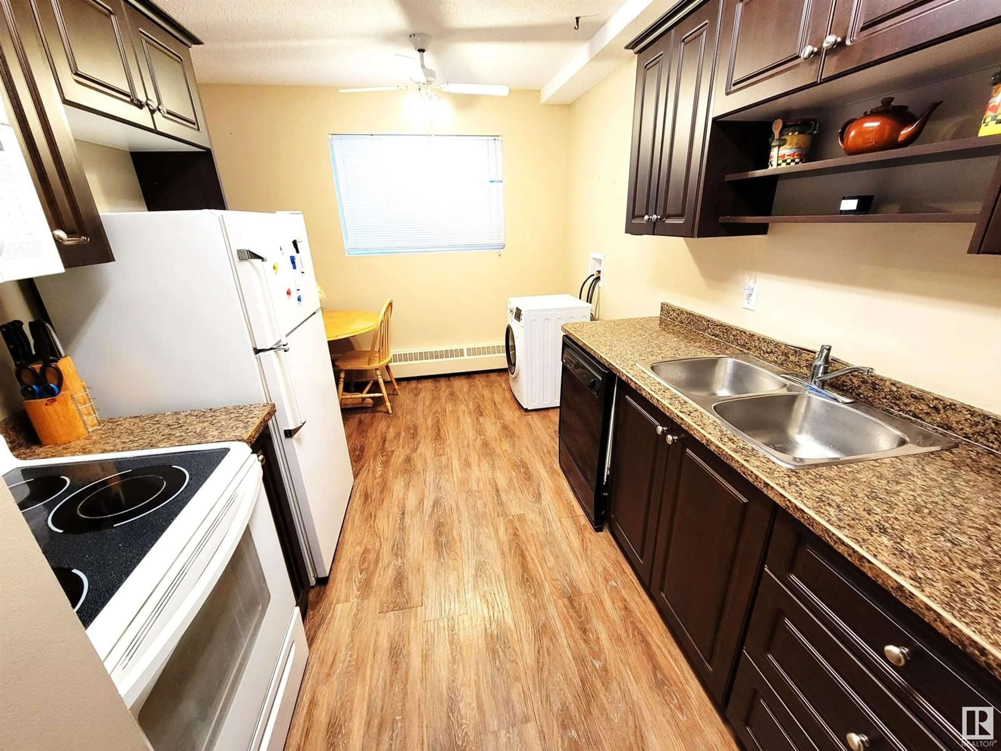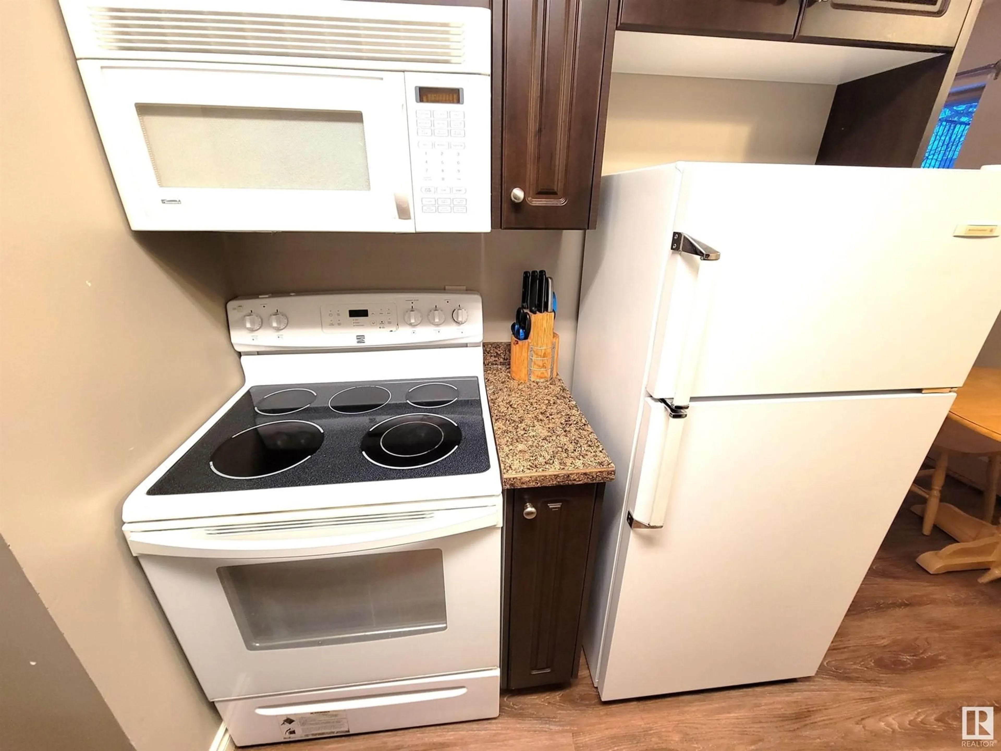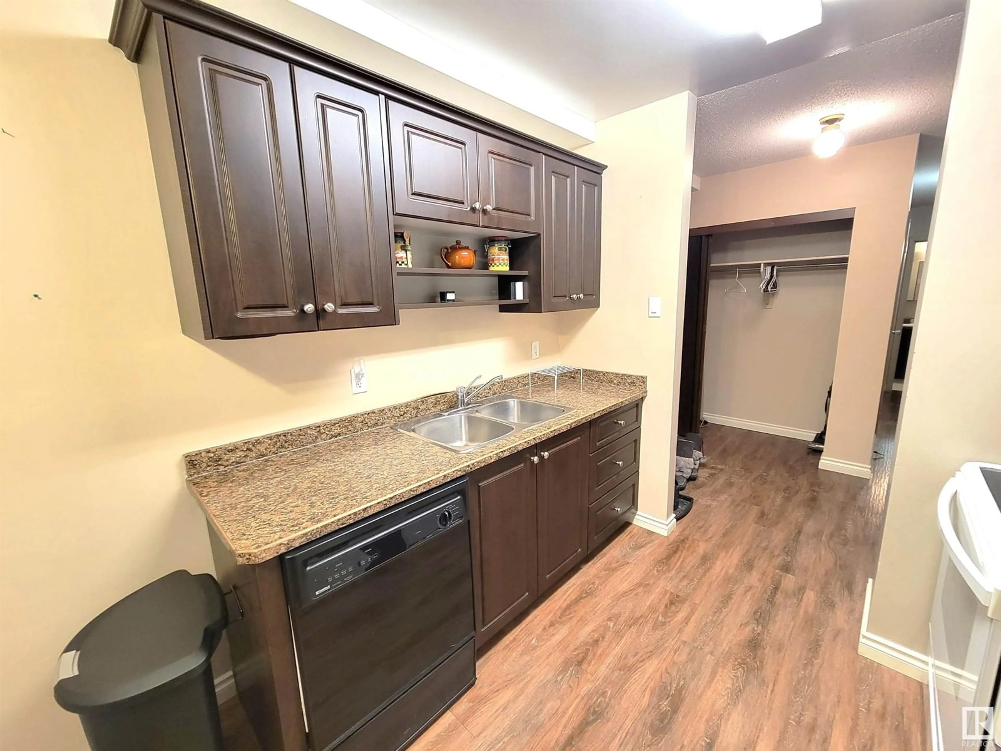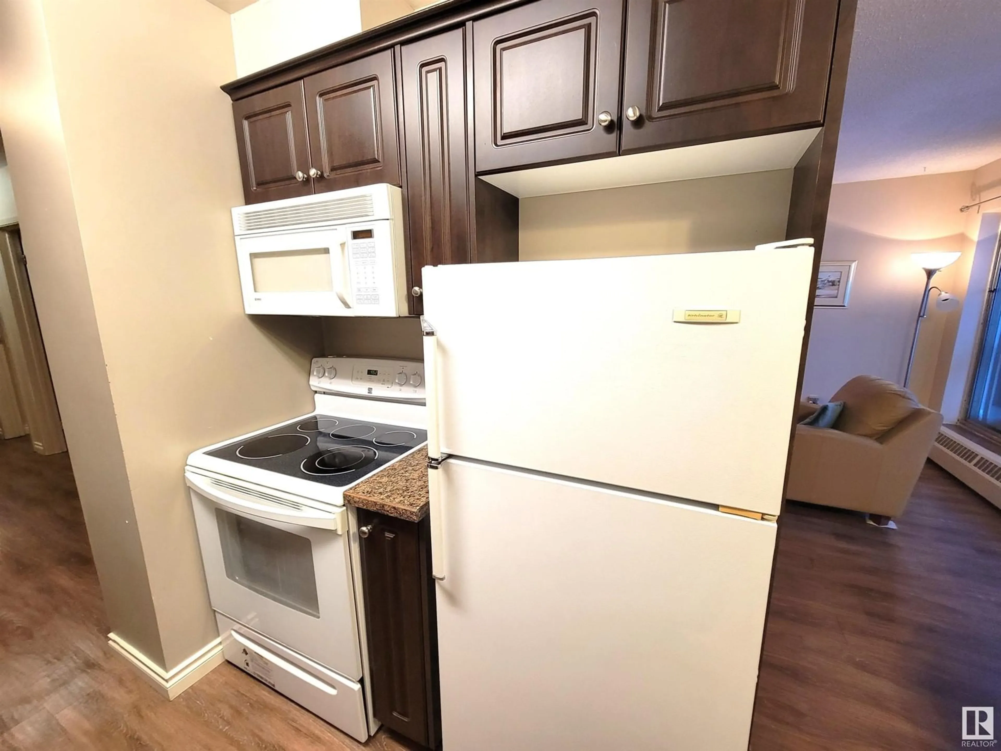Contact us about this property
Highlights
Estimated valueThis is the price Wahi expects this property to sell for.
The calculation is powered by our Instant Home Value Estimate, which uses current market and property price trends to estimate your home’s value with a 90% accuracy rate.Not available
Price/Sqft$143/sqft
Monthly cost
Open Calculator
Description
This private condo is only two short blocks from the lake and there are at least 4 restaurants within about 5 blocks. This condo has seen many renovations over the years including new cabinetry; new flooring; a new vanity; and other upgrades. The condo building has 4 washers and 4 dryers, which are all coin operated, but this unit has its own European style washer/dryer combo. There is also a large storage area to place those items that are not regularly used, but since this is on the ground floor, a person could also store their bike or other valuable property. The condo is heated through a boiler with baseboard heat, and keeps toasty warm even when it is extremely cold outside. This could make a great investment property. Presently there is a tenant paying $1,200.00 plus power. This could make a great revenue property at an affordable price. The property is professionally managed. (id:39198)
Property Details
Interior
Features
Main level Floor
Dining room
Kitchen
Primary Bedroom
Bedroom 2
Condo Details
Inclusions
Property History
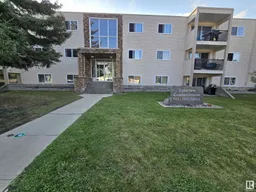 16
16
