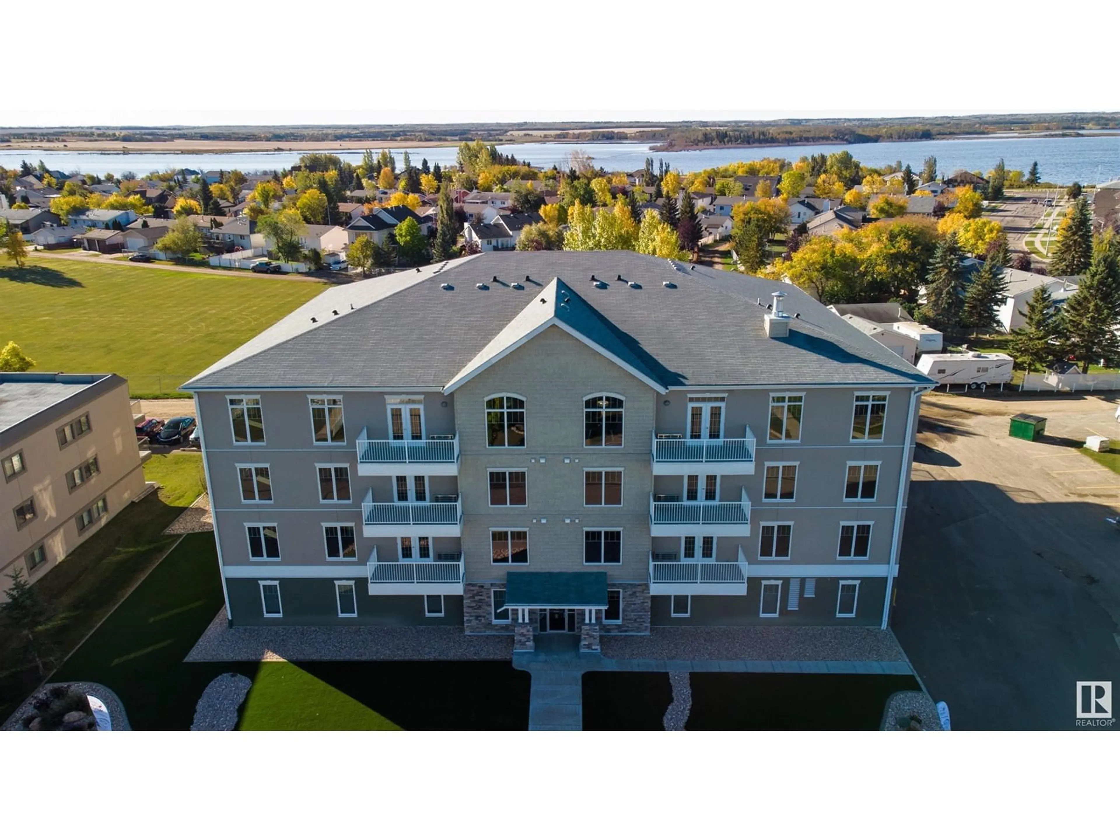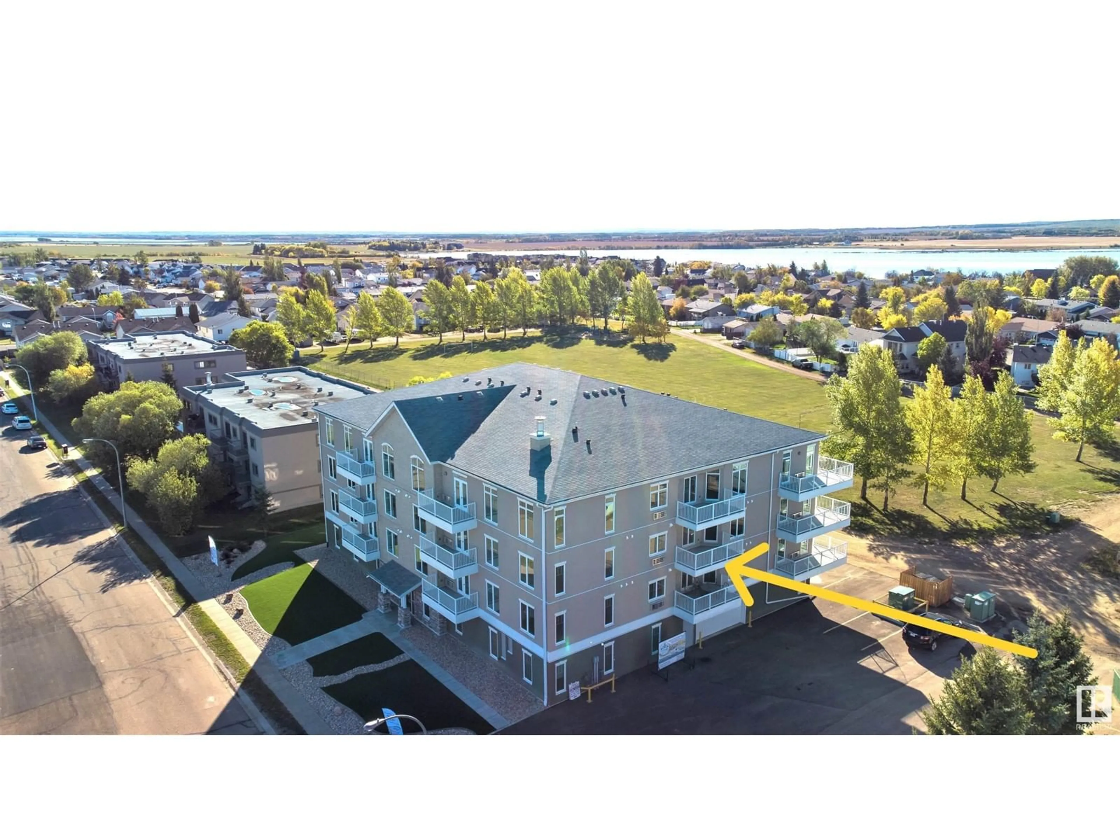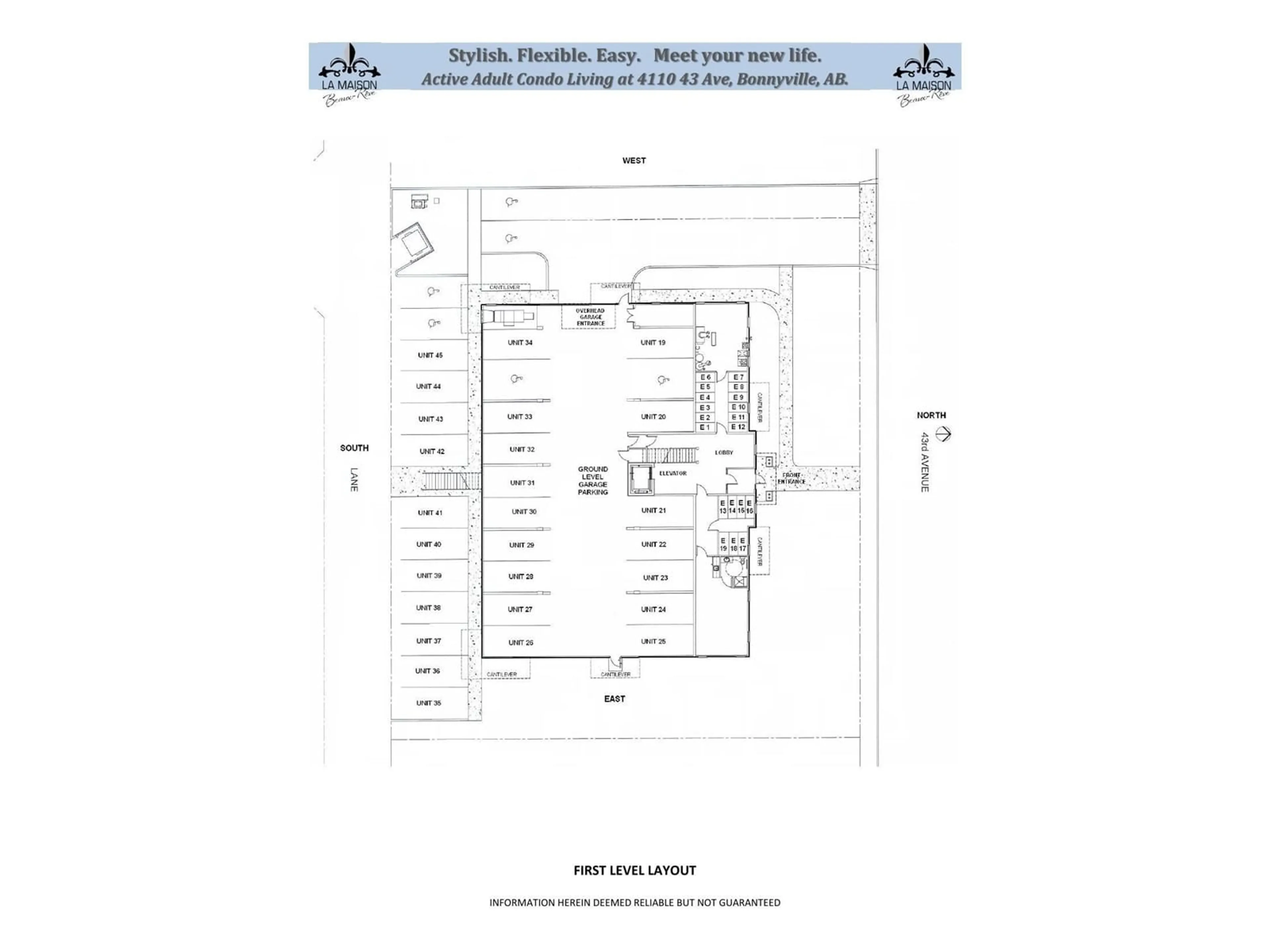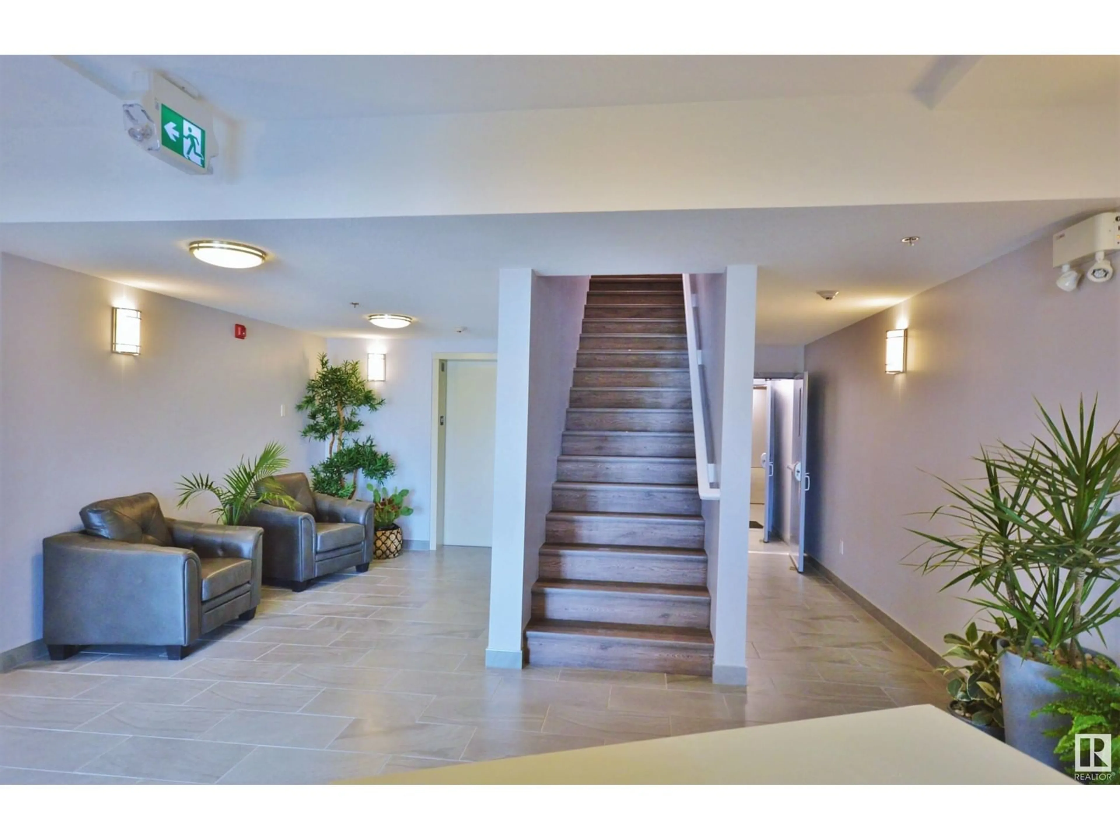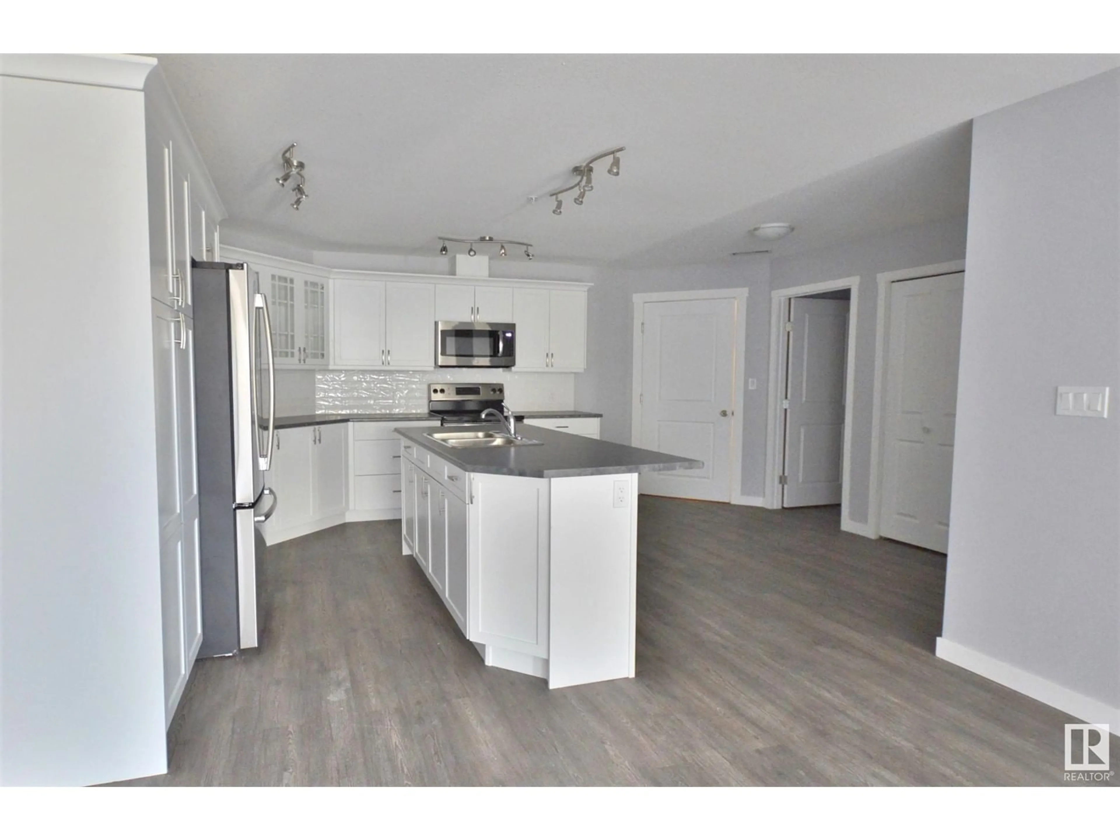202 - 4110 43 AV, Bonnyville Town, Alberta T9N1S8
Contact us about this property
Highlights
Estimated valueThis is the price Wahi expects this property to sell for.
The calculation is powered by our Instant Home Value Estimate, which uses current market and property price trends to estimate your home’s value with a 90% accuracy rate.Not available
Price/Sqft$219/sqft
Monthly cost
Open Calculator
Description
Maintenance free condo living that is safe & easy to make your home: Zero steps building, from ground level parking & elevator to your suite. In floor heat with no carpets, durable vinyl plank flooring. Located in premier neighborhood that’s of no other in town, this building is new modern constructed with the latest engineered code & extra fire/sound proofing to create a quiet living space. Open concept featuring a gourmet kitchen & island, SS appliances, air conditioner & LED light fixtures. Master bedroom features walk-in closet & 4 pc ensuite. Covered patio that's fits a patio set & has natural gas outlet for BBQ. Quality individual HRV ventilation system, fire code compliant, water sprinkler system, safety stair escape access & secure main entrance with buzzer. Maybe now is a time to make a move . . . to condo community living. Price incl 1 underground parking stall, 1 storage & 1 mail box. Fees incl heat, water, & garbage, reserve fund & maintenance. Estoppel docs available. (id:39198)
Property Details
Interior
Features
Main level Floor
Kitchen
Primary Bedroom
Laundry room
Living room
Exterior
Parking
Garage spaces -
Garage type -
Total parking spaces 1
Condo Details
Amenities
Vinyl Windows
Inclusions
Property History
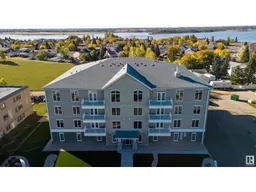 37
37
