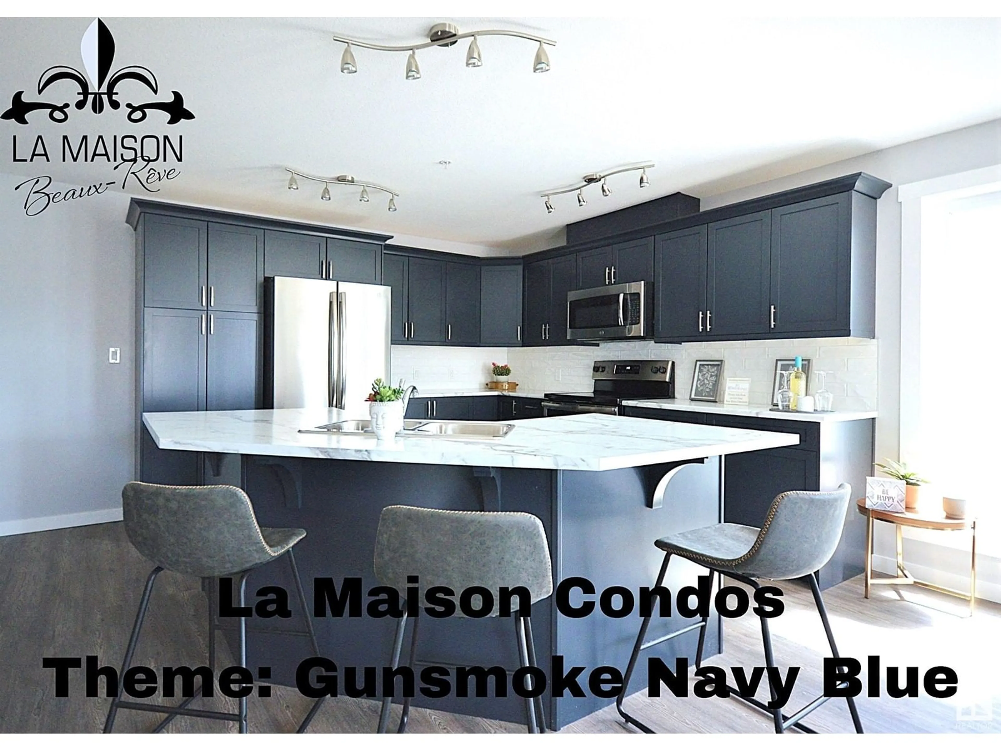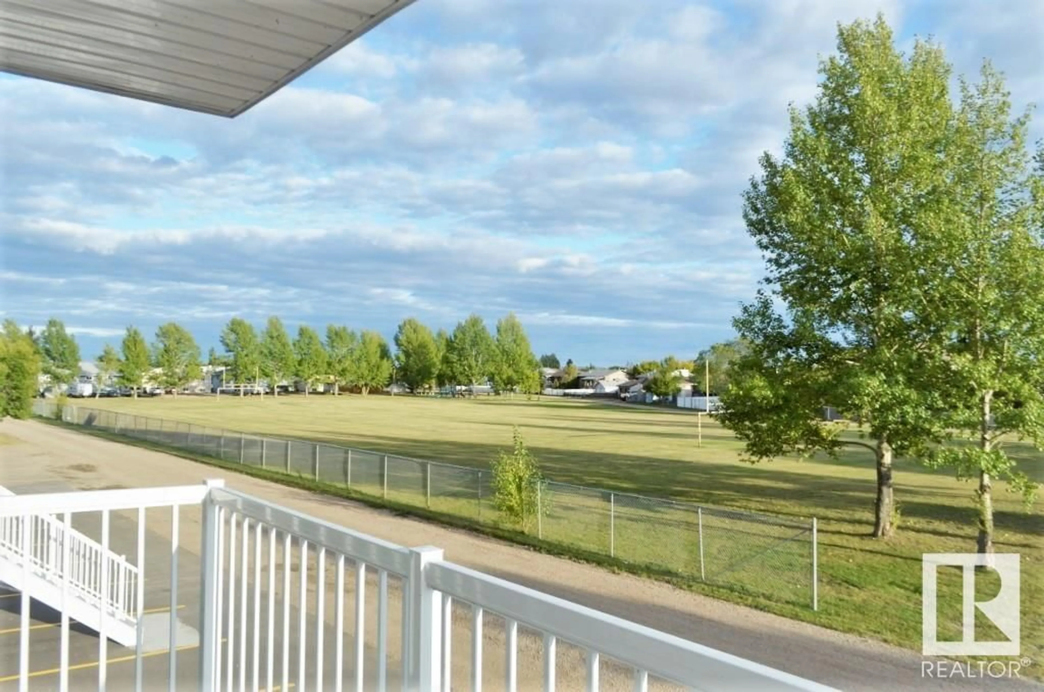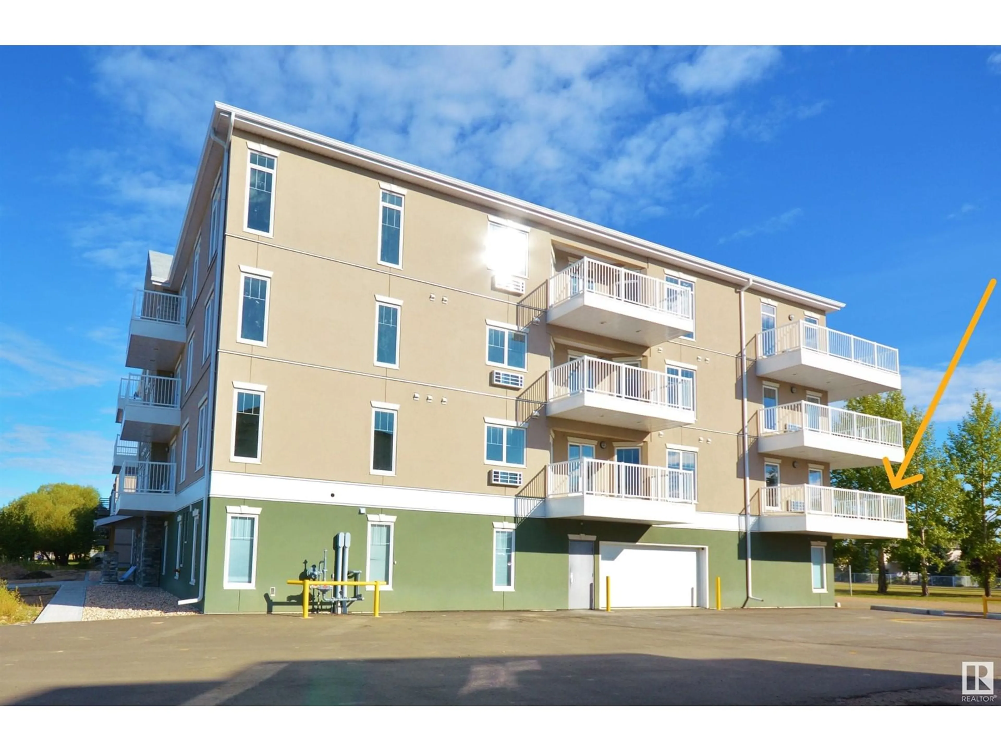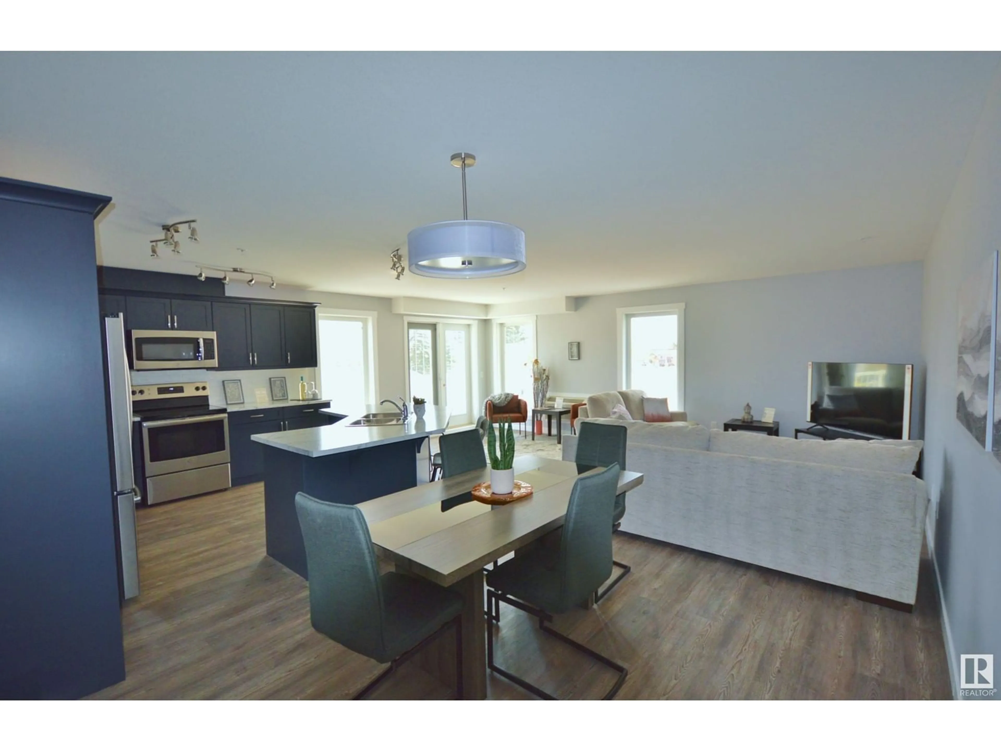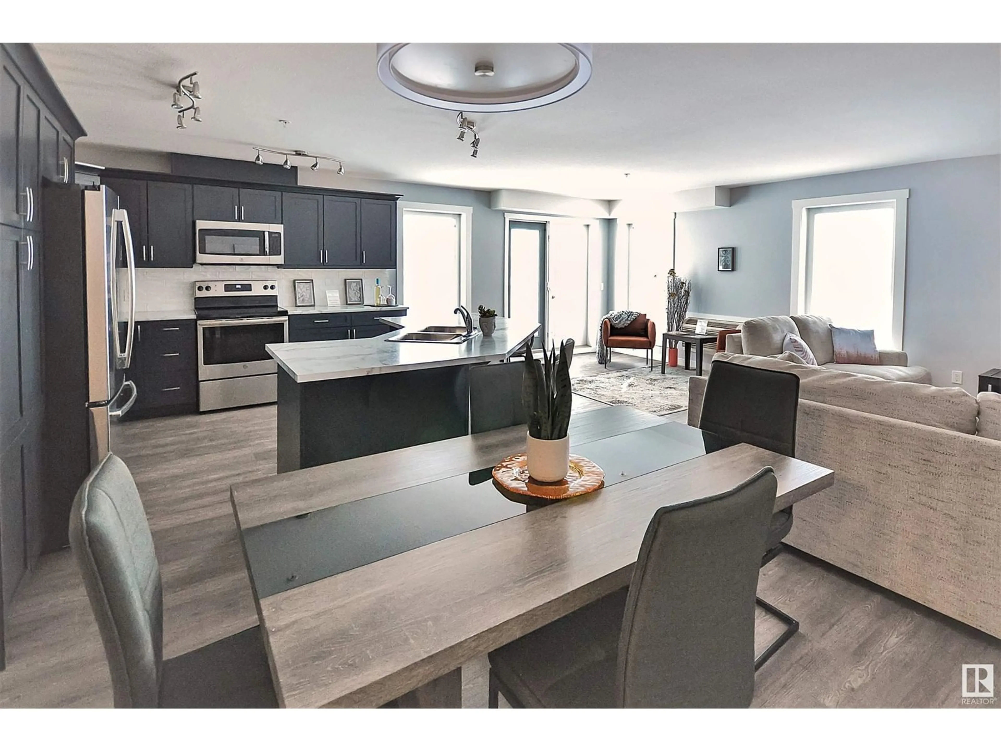#101 - 4110 43 AV, Bonnyville Town, Alberta T9N1S8
Contact us about this property
Highlights
Estimated valueThis is the price Wahi expects this property to sell for.
The calculation is powered by our Instant Home Value Estimate, which uses current market and property price trends to estimate your home’s value with a 90% accuracy rate.Not available
Price/Sqft$234/sqft
Monthly cost
Open Calculator
Description
Suite #101 Imagine NO STAIRS anywhere starting from the warm parkade, up the elevator to your brand new breathtaking Condo HOME. This Condominium building is like no other in town, boasting only 18 units, 6 per floor each equipped with extra sound proofing to create a quiet and respectful environment. All the bells and whistles have been taken care of for you. Starting with 7' windows, in-floor heat, air conditioning, a large primary bedroom and vinyl plank flooring. The gourmet kitchen will be the centre of attention with an impressive island and stainless-steel appliances. This unit has a large wrap around balcony with natural gas hook-up. Safety & security was given top priority with a high performance HRV Ventilation system in every suite and hallway, fire code compliant sprinklers and escape stair access. The Condo fees include heat, water, building maintenance, reserve fund. Price includes; titles parking stall, storage unit, mailbox, home warranty policy. (id:39198)
Property Details
Interior
Features
Main level Floor
Kitchen
Primary Bedroom
Living room
Dining room
Exterior
Parking
Garage spaces -
Garage type -
Total parking spaces 1
Condo Details
Amenities
Vinyl Windows
Inclusions
Property History
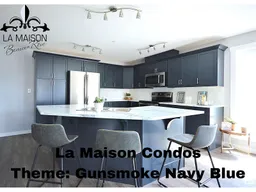 43
43
