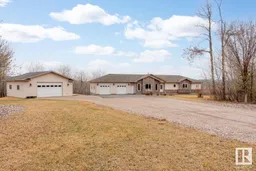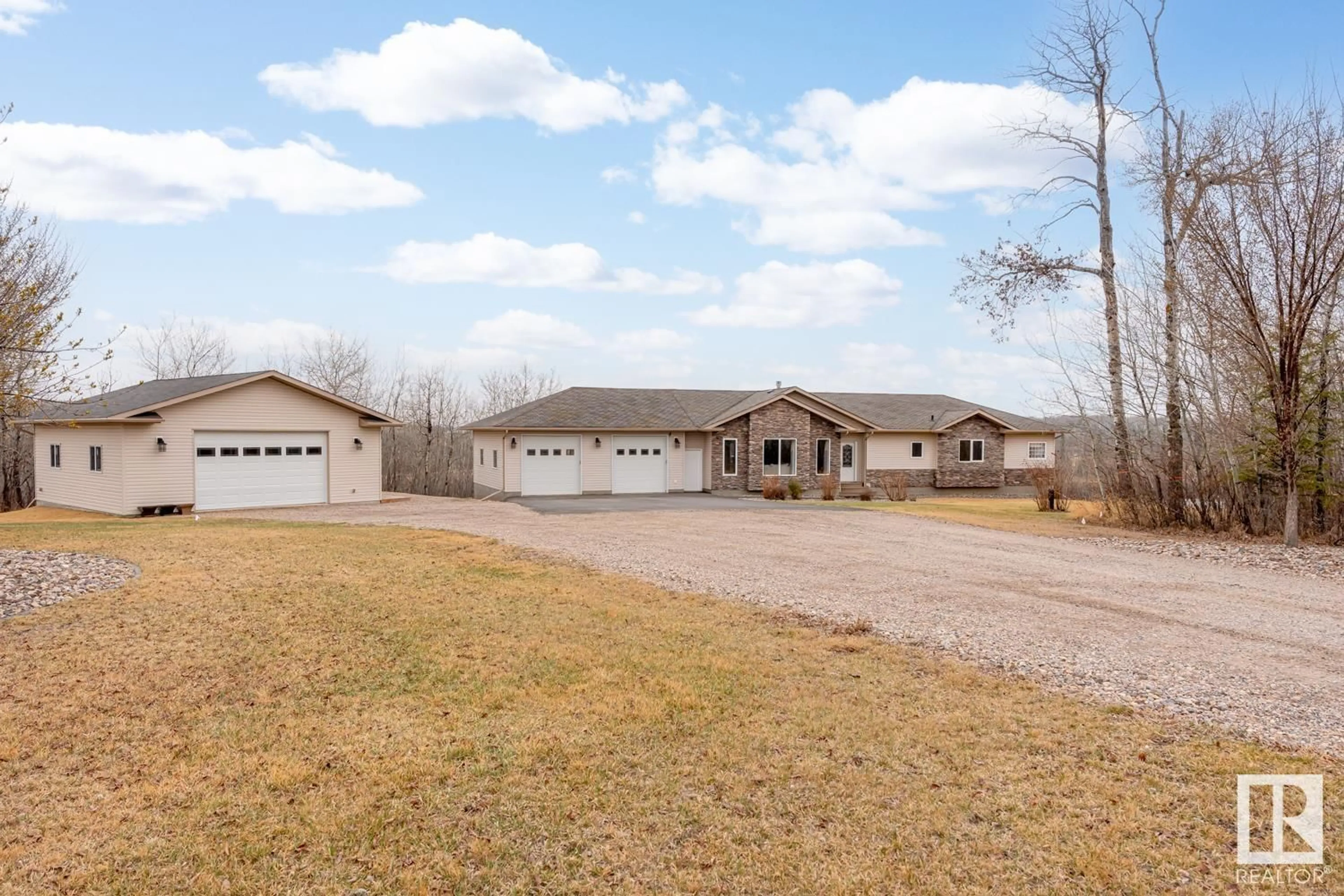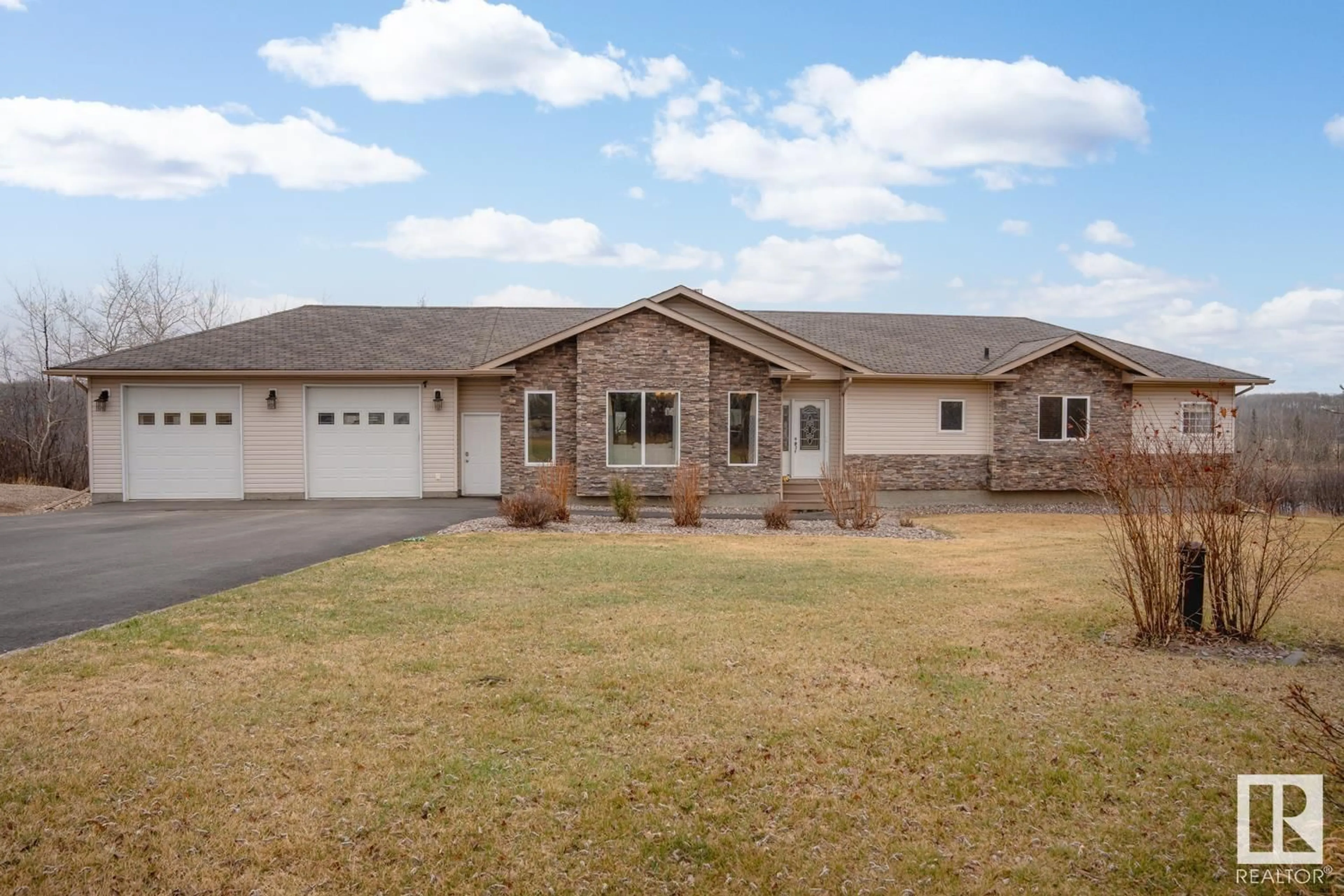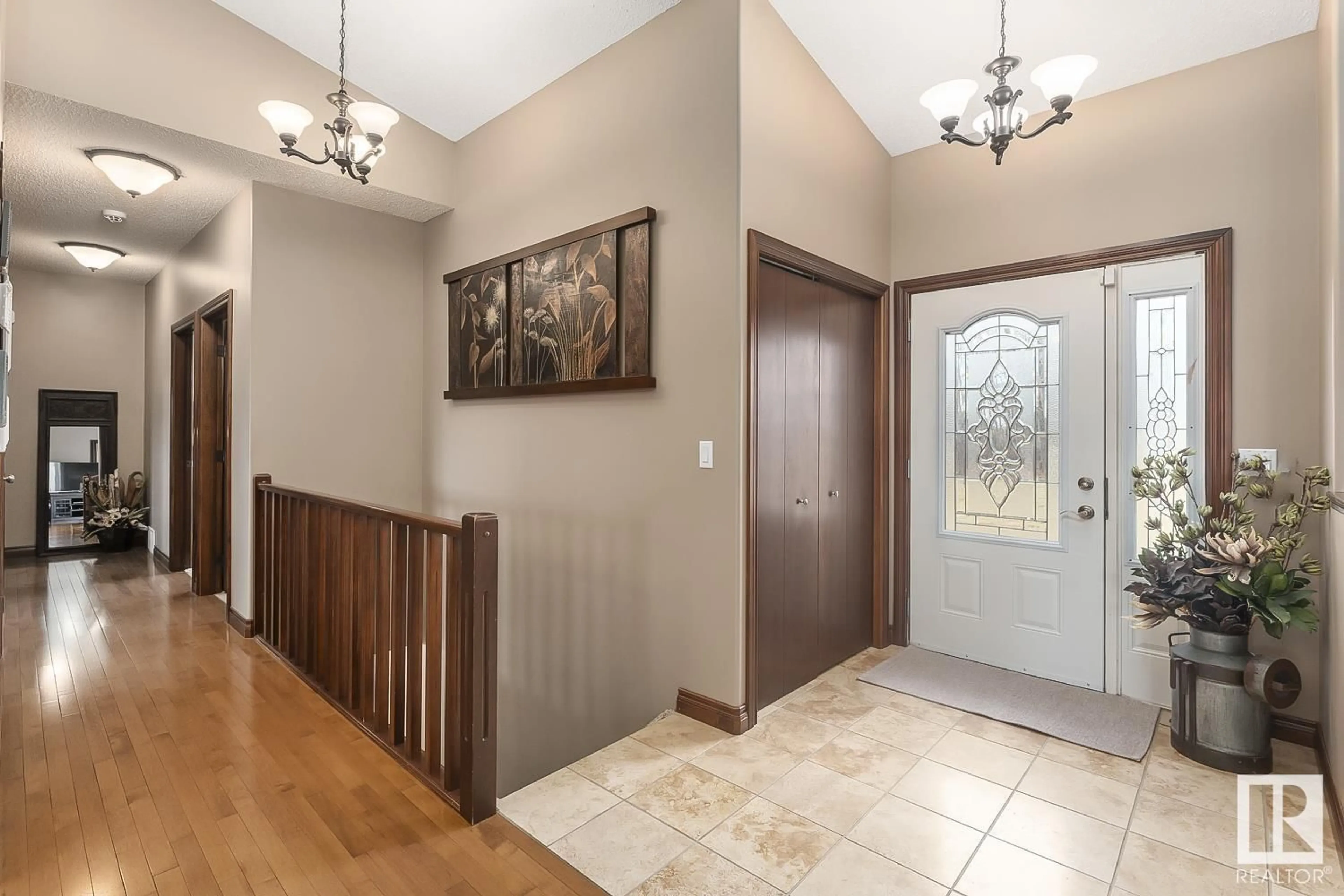#5 61130 Rge Rd 465, Rural Bonnyville M.D., Alberta T9N2G5
Contact us about this property
Highlights
Estimated ValueThis is the price Wahi expects this property to sell for.
The calculation is powered by our Instant Home Value Estimate, which uses current market and property price trends to estimate your home’s value with a 90% accuracy rate.Not available
Price/Sqft$362/sqft
Days On Market20 days
Est. Mortgage$2,920/mth
Tax Amount ()-
Description
Nestled within the serene Elk Haven Est. subdivision, this 1875 sqft bungalow epitomizes comfort & luxury. Inviting front entrance, hardwood floors & a vaulted ceiling accentuate the open-concept layout. Kitchen boasts dark, rich cabinetry, a raised eat-at peninsula & a corner pantry. Garden doors lead to a large deck, offering panoramic views. A two-way gas f/p serves as a focal point, dividing the dining area & living room. 5 bdrms + 3 baths, including a primary suite w/ WI closet & ensuite w/ dbl sinks, a corner tub & an oversized tiled shower. Enjoy the extras including main floor laundry, A/C & central vac. Fully developed basement offers a huge rec room, underslab heating & ample storage space. 2.64 acres of landscaped grounds w/ rock gardens, mature trees, a flagstone firepit area & 2 tier deck w/ hot tub. Heated att. 33' x 28' garage w/ a paved parking pad + a det. 30' x 30' garage. Amazing water feature view & the seclusion of a a dead-end road provides the quintessential retreat lifestyle. (id:39198)
Property Details
Interior
Features
Basement Floor
Bedroom 4
Bedroom 5
Exterior
Parking
Garage spaces 8
Garage type -
Other parking spaces 0
Total parking spaces 8
Property History
 43
43




