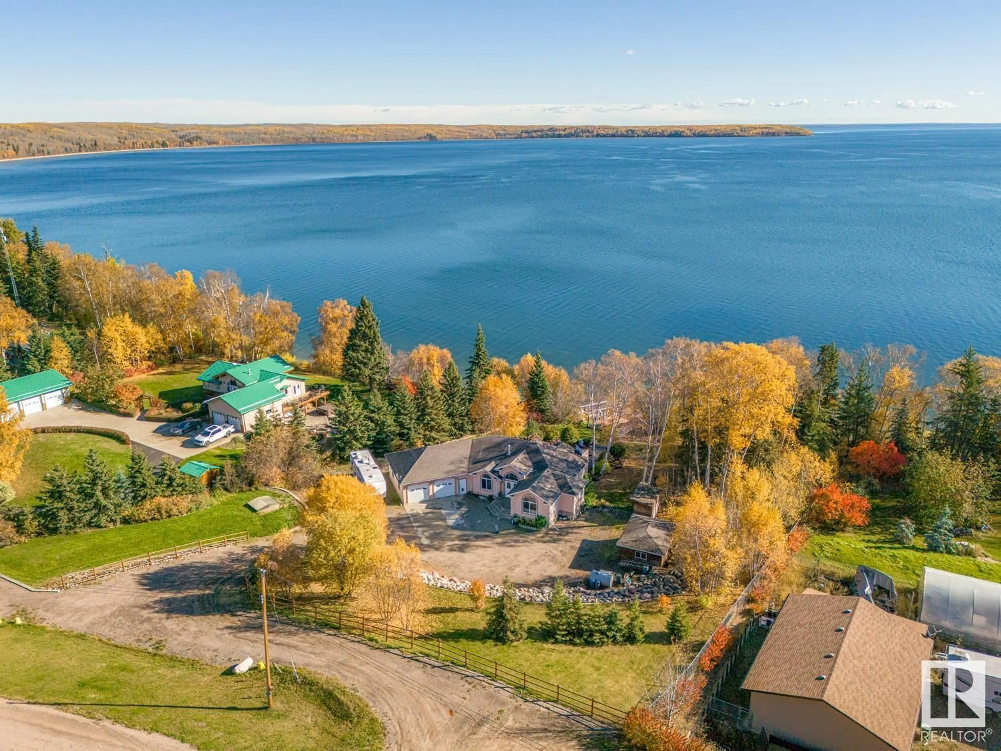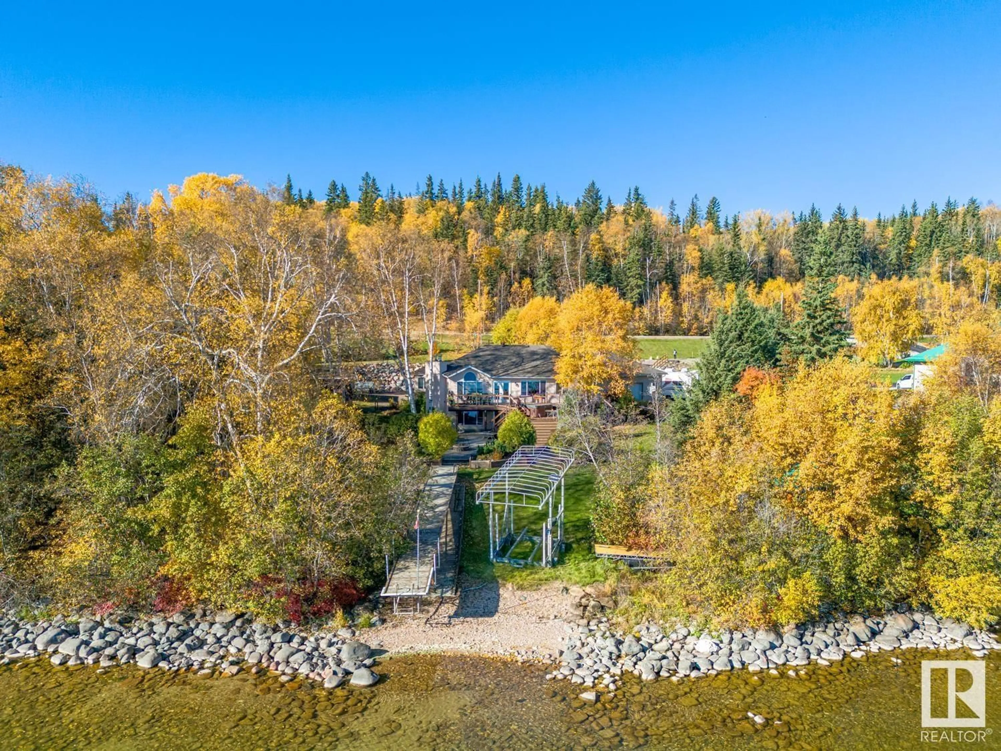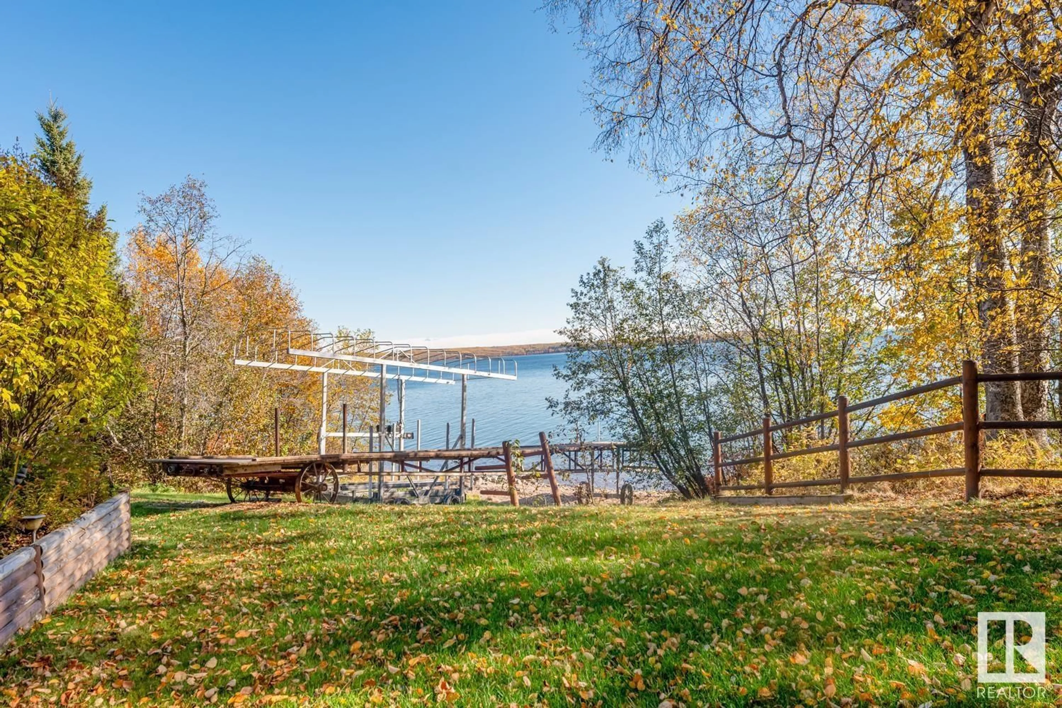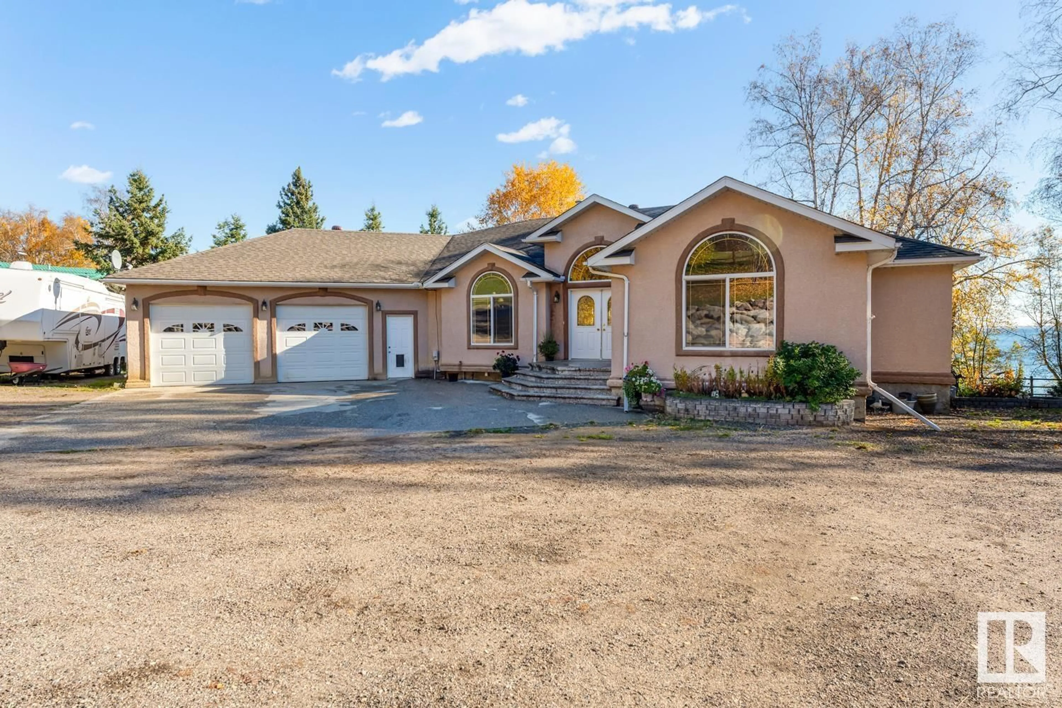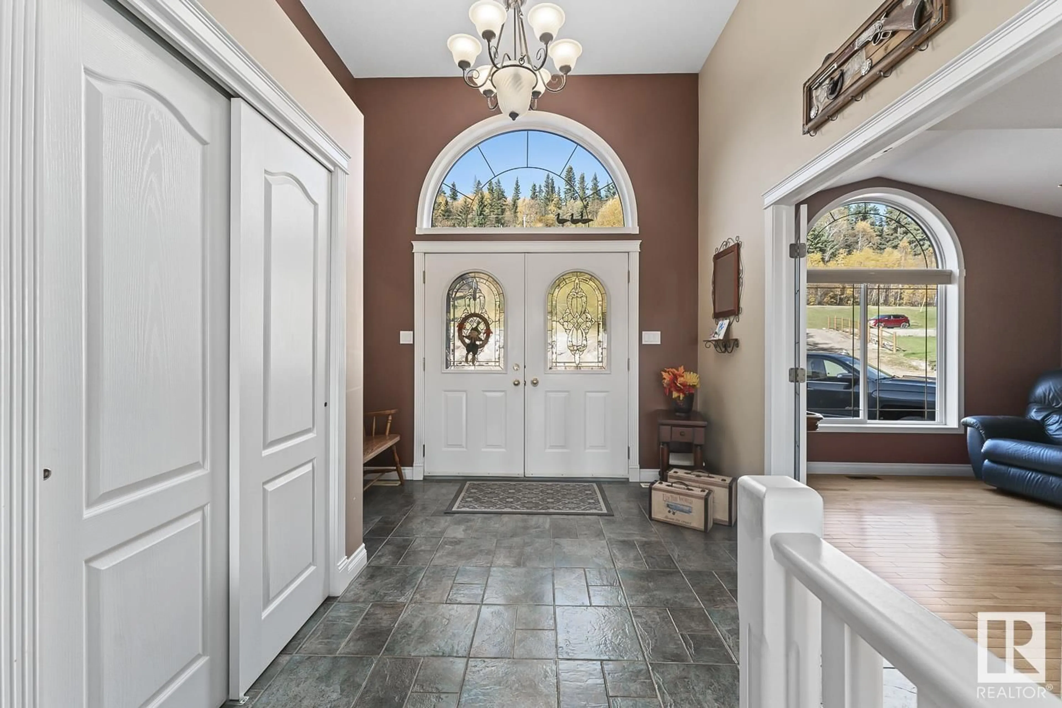65311 - 33 RR 420, Rural Bonnyville M.D., Alberta T9M0P2
Contact us about this property
Highlights
Estimated valueThis is the price Wahi expects this property to sell for.
The calculation is powered by our Instant Home Value Estimate, which uses current market and property price trends to estimate your home’s value with a 90% accuracy rate.Not available
Price/Sqft$452/sqft
Monthly cost
Open Calculator
Description
Lakefront Paradise! This incredible property is a rare find, just 100 feet from the water! This bungalow features a convenient walk-out design and offers over 2,250 sqft on each level. The home is adorned with ceramic tile and hardwood flooring, complemented by in-floor. You'll find four spacious bedrooms, including a grand primary suite with an beautiful ensuite. Both the kitchen and dining areas are generously sized. Enjoy stunning lake views through the tall windows spanning the kitchen, dining, and living rooms. Step outside through the double doors to the expansive 28' x 38' deck, or down to the 38' x 50' aggregate concrete pad, which includes a fire pit and cozy sitting area. The heated garage features a workbench, full fridge, and plenty of storage for tools and accessories. Additionally, there's a charming 10' x 12' guest cabin and a separate quad shed with an overhead door. Your dream home awaits you on the shores of Cold Lake - where you will be met with peace, tranquility and privacy (id:39198)
Property Details
Interior
Features
Main level Floor
Living room
Dining room
Kitchen
Den
Property History
 53
53
