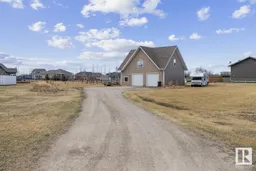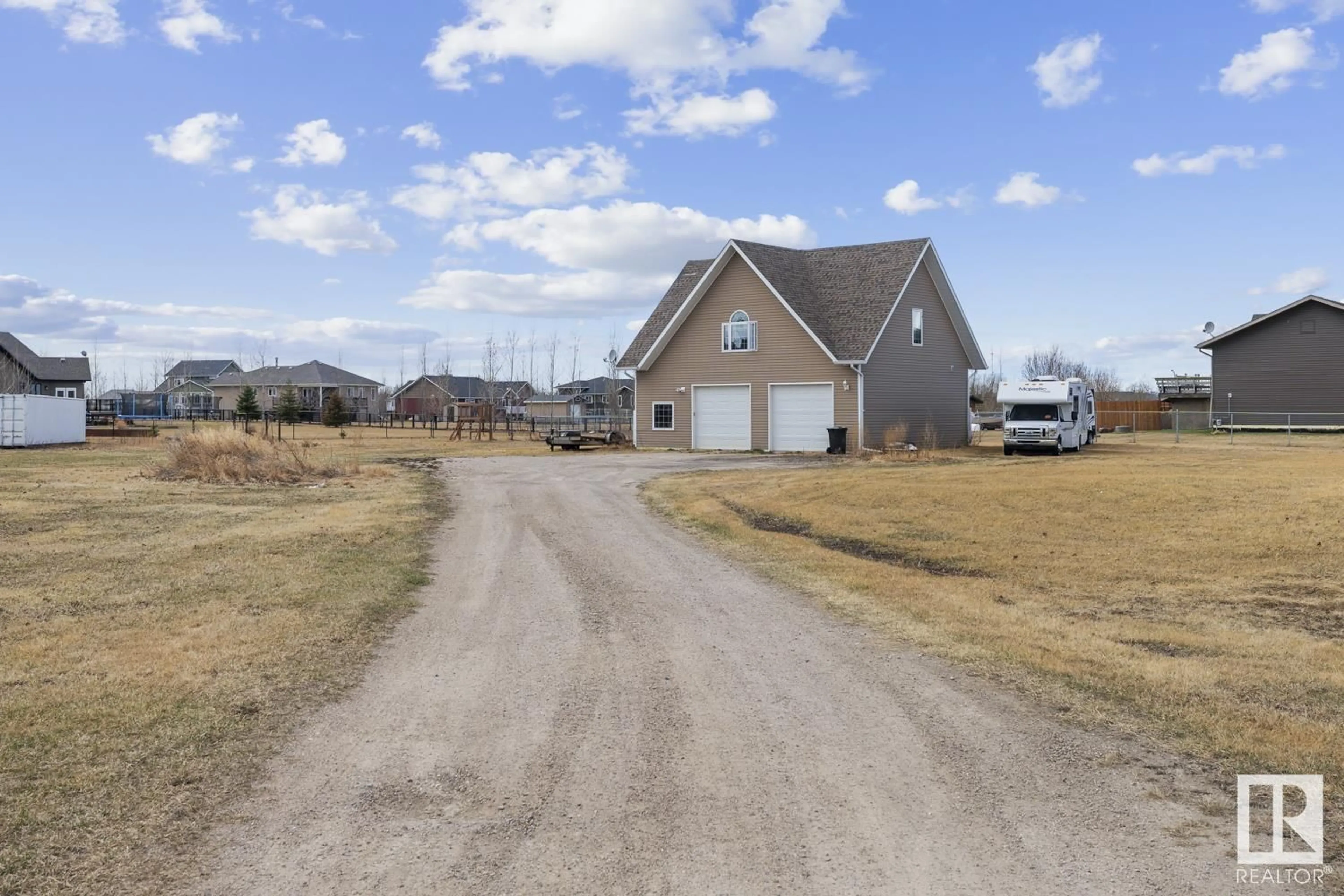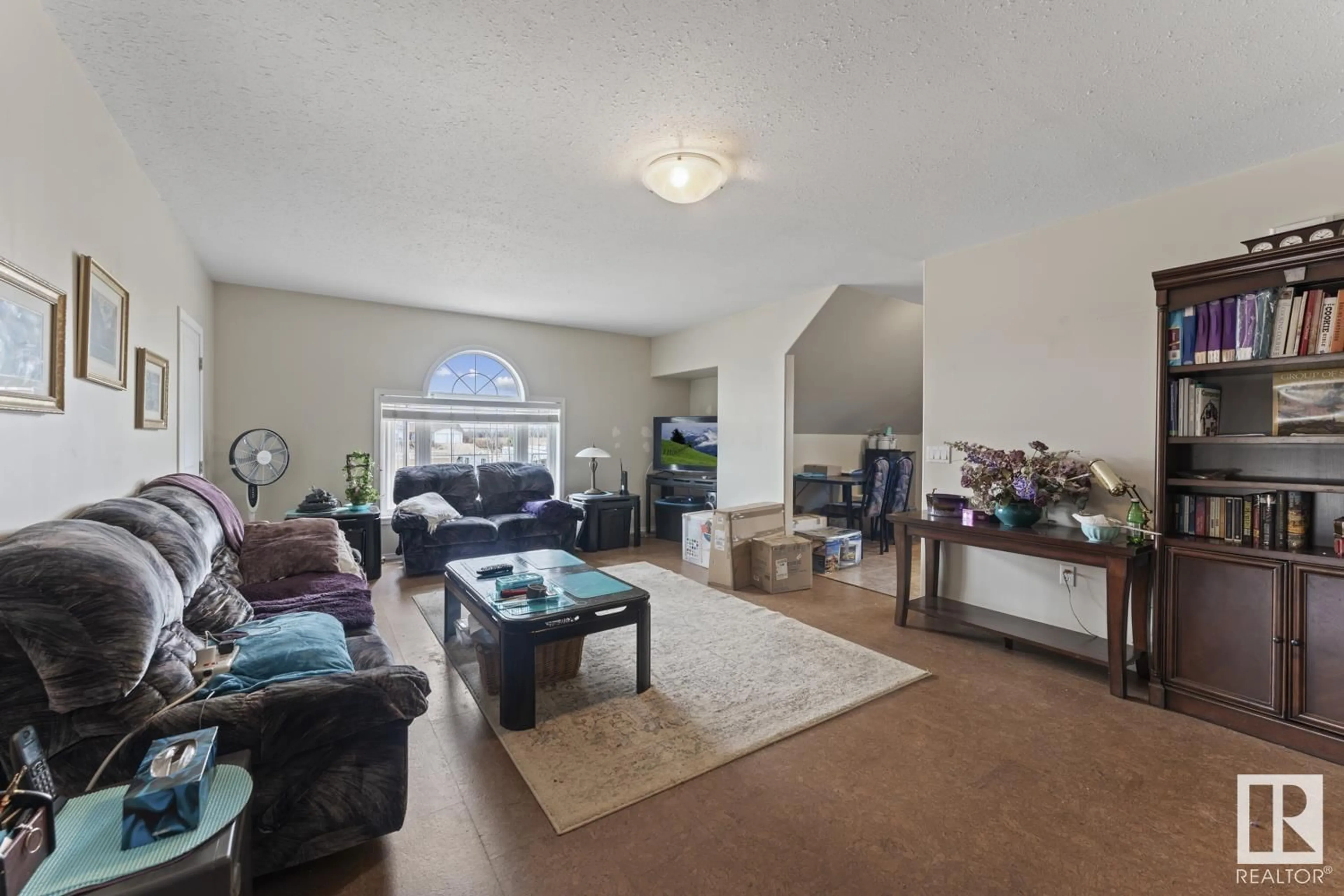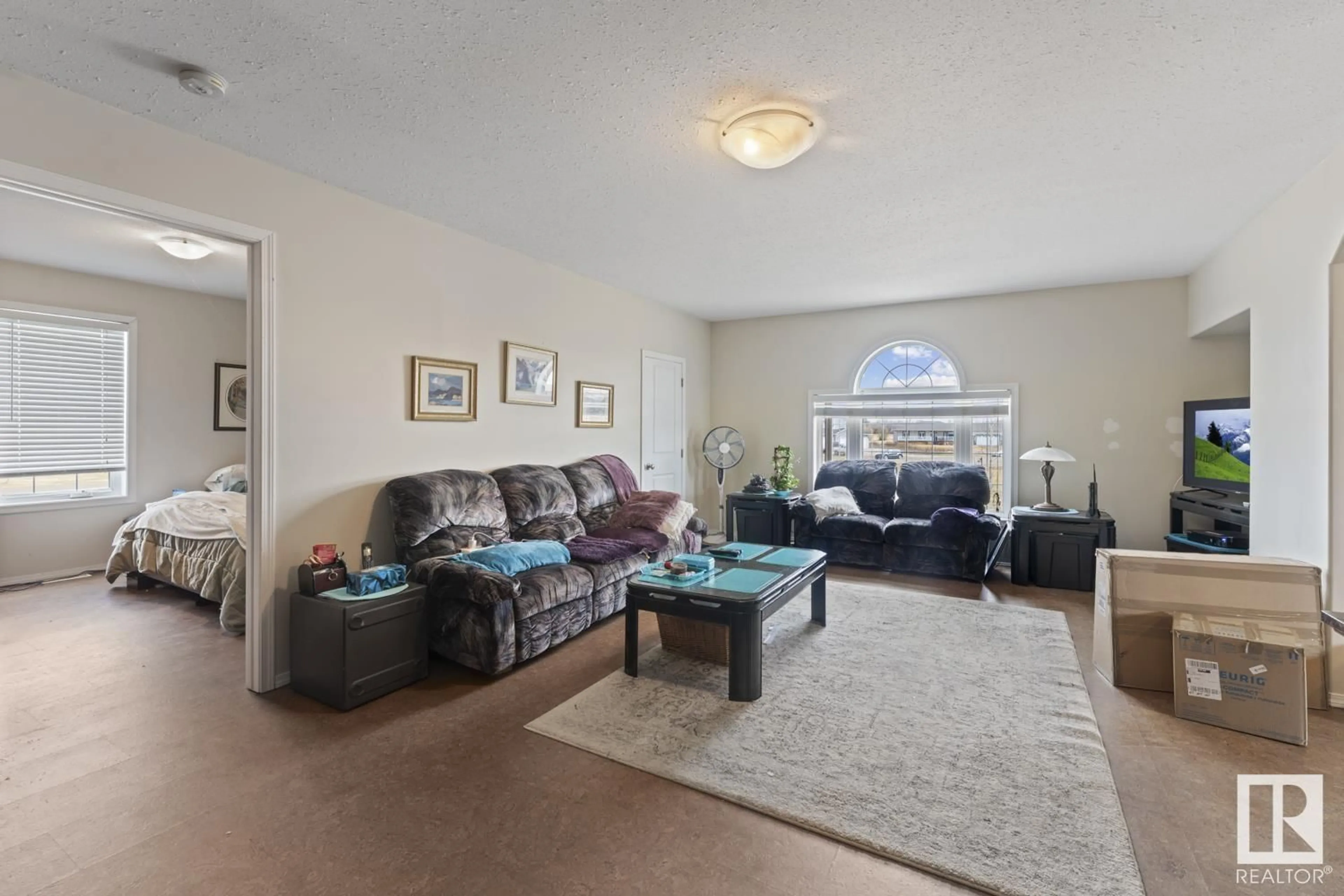#124 45326 659 HI, Rural Bonnyville M.D., Alberta T9N2J6
Contact us about this property
Highlights
Estimated ValueThis is the price Wahi expects this property to sell for.
The calculation is powered by our Instant Home Value Estimate, which uses current market and property price trends to estimate your home’s value with a 90% accuracy rate.Not available
Price/Sqft$334/sqft
Days On Market21 days
Est. Mortgage$1,155/mth
Tax Amount ()-
Description
Great Opportunity! Looking to build or just need more space for your toys? This garage apartment might be just what you need. Extra parking space with a great suite. Ground level has oversized two-car garage (40x30) with under-slab heating and an area for a work space. Interior stairs lead to the second floor 1 bedroom apartment. Bright with open concept design, cork and ceramic tile flooring throughout. A large living room and nice kitchen with tons of cabinetry, stainless steel appliances and dining nook. Good sized bedroom, 4pc bath, laundry and storage galore. This Landscaped 1 acre parcel in Emerald Estates Subdivision also has drilled well and 4 bedroom tank/septic field, ready for you to build a new home on..just 2km to Bonnyville, Country Living Close to Town! (id:39198)
Property Details
Interior
Features
Upper Level Floor
Living room
Dining room
Kitchen
Primary Bedroom
Property History
 17
17




