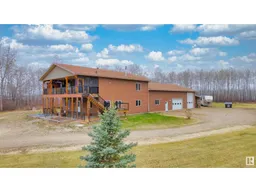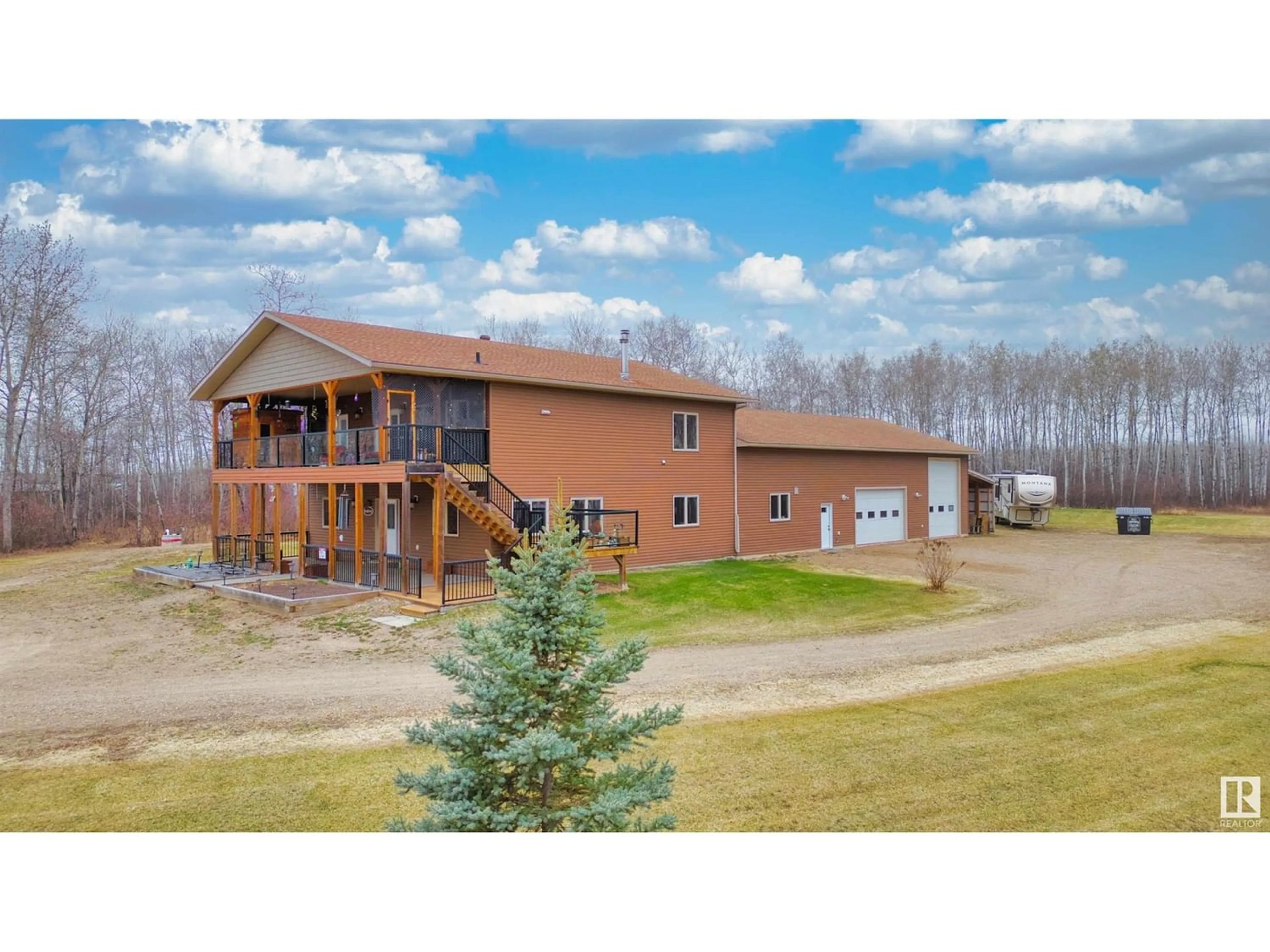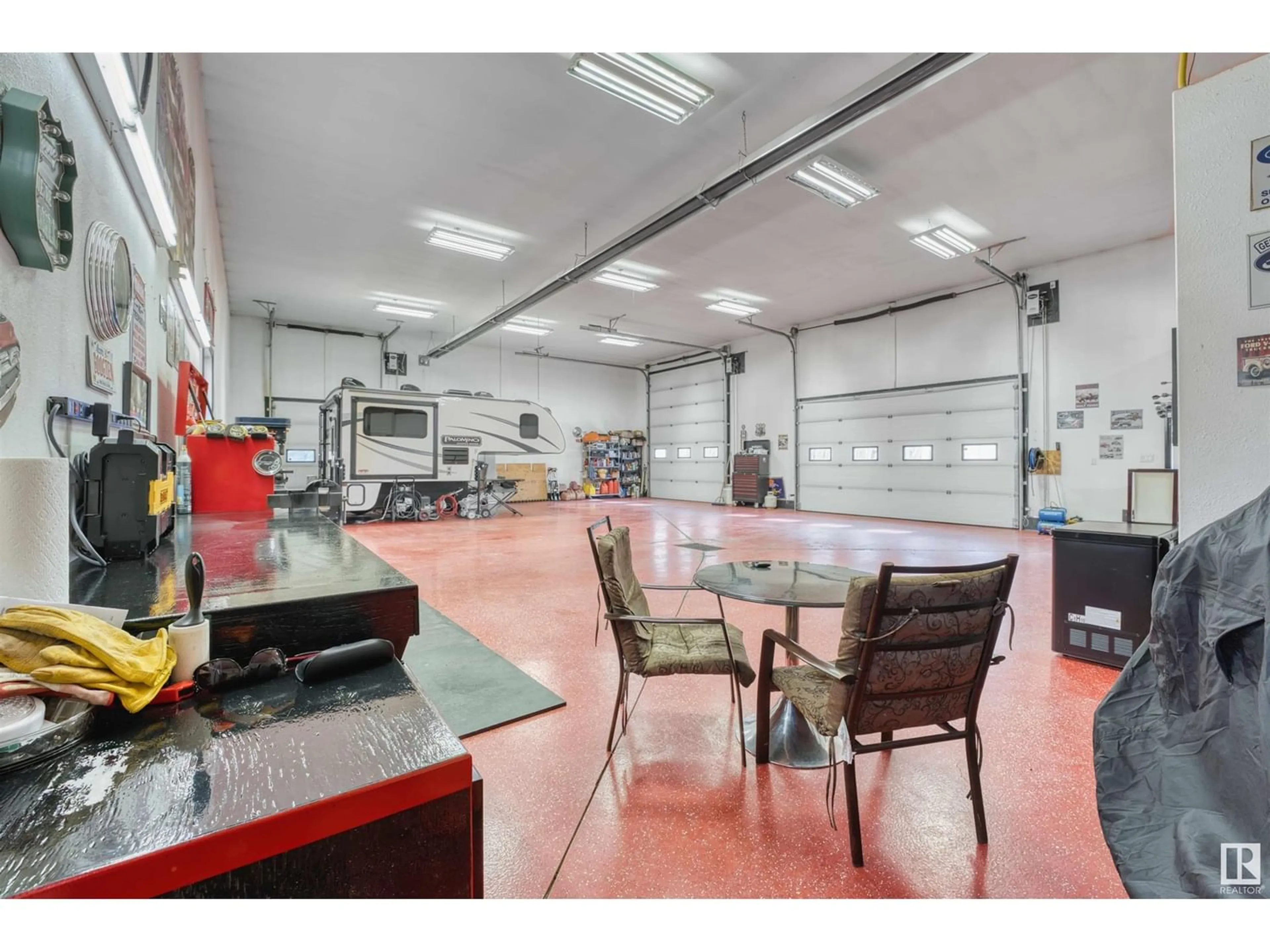1 42022 TWP RD 614 RD, Rural Bonnyville M.D., Alberta T9M1P1
Contact us about this property
Highlights
Estimated ValueThis is the price Wahi expects this property to sell for.
The calculation is powered by our Instant Home Value Estimate, which uses current market and property price trends to estimate your home’s value with a 90% accuracy rate.Not available
Price/Sqft$236/sqft
Days On Market21 days
Est. Mortgage$3,650/mth
Tax Amount ()-
Description
This is a 3200sqft. custom built home on approximately 5 acres. The home has a 40'x70' custom shop with 3 access doors [8'x9', 9'x16', & 12'x14'], radiant heater, work bench, 3/4 bath with shower & laundry & 20'x20' bar/man cave with in-floor heat! The home also has a 15'x27' side car port with 30 amp RV plug & detached moveable 18'x20' single car garage. There is also a 8'x10' play house/shed over by the huge fire pit, sheltered among the many walking trails. The home has two 12'x40' decks on the main level & one on the 2nd level with infra-red sauna. The home also has a huge 4'x40'x40' concrete floor crawl space for storage. This is a solid home with 3/4 hardwood & ceramic tile floors. The home has in-stair lighting, quartz countertops, walk-in pantries, under counter lighting, Lazy-Susan lighting, wood stove & fireplace, gas stove, 4 bathrooms, inset lighting, triple pane windows with UV protection, 3 bedrooms .& den/bedroom, with 17'6x15' master with 5 piece ensuite & walk-in closet with laundry. (id:39198)
Property Details
Interior
Features
Lower level Floor
Storage
40' x 40'Exterior
Parking
Garage spaces 20
Garage type -
Other parking spaces 0
Total parking spaces 20
Property History
 41
41



