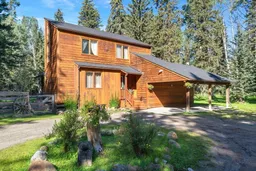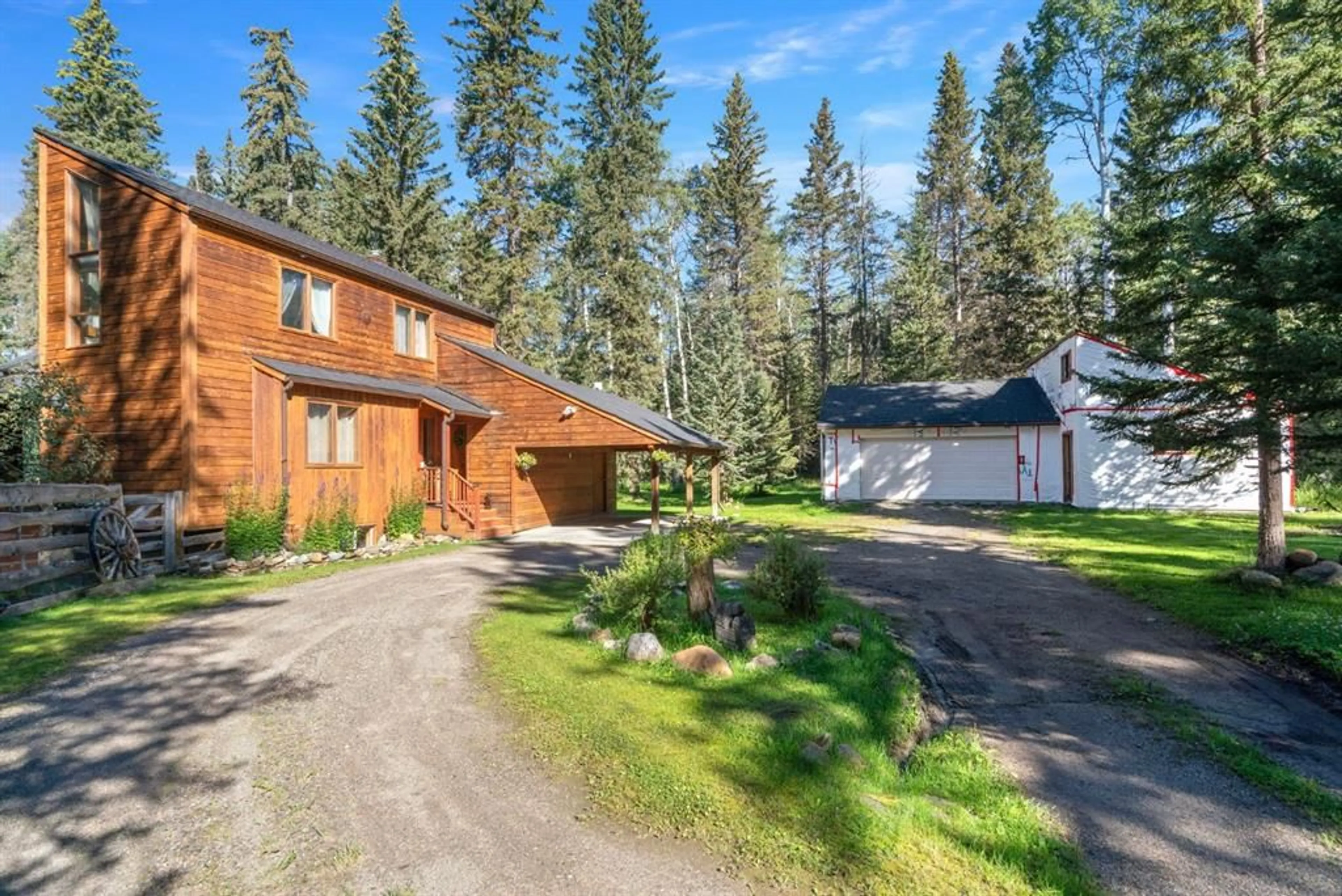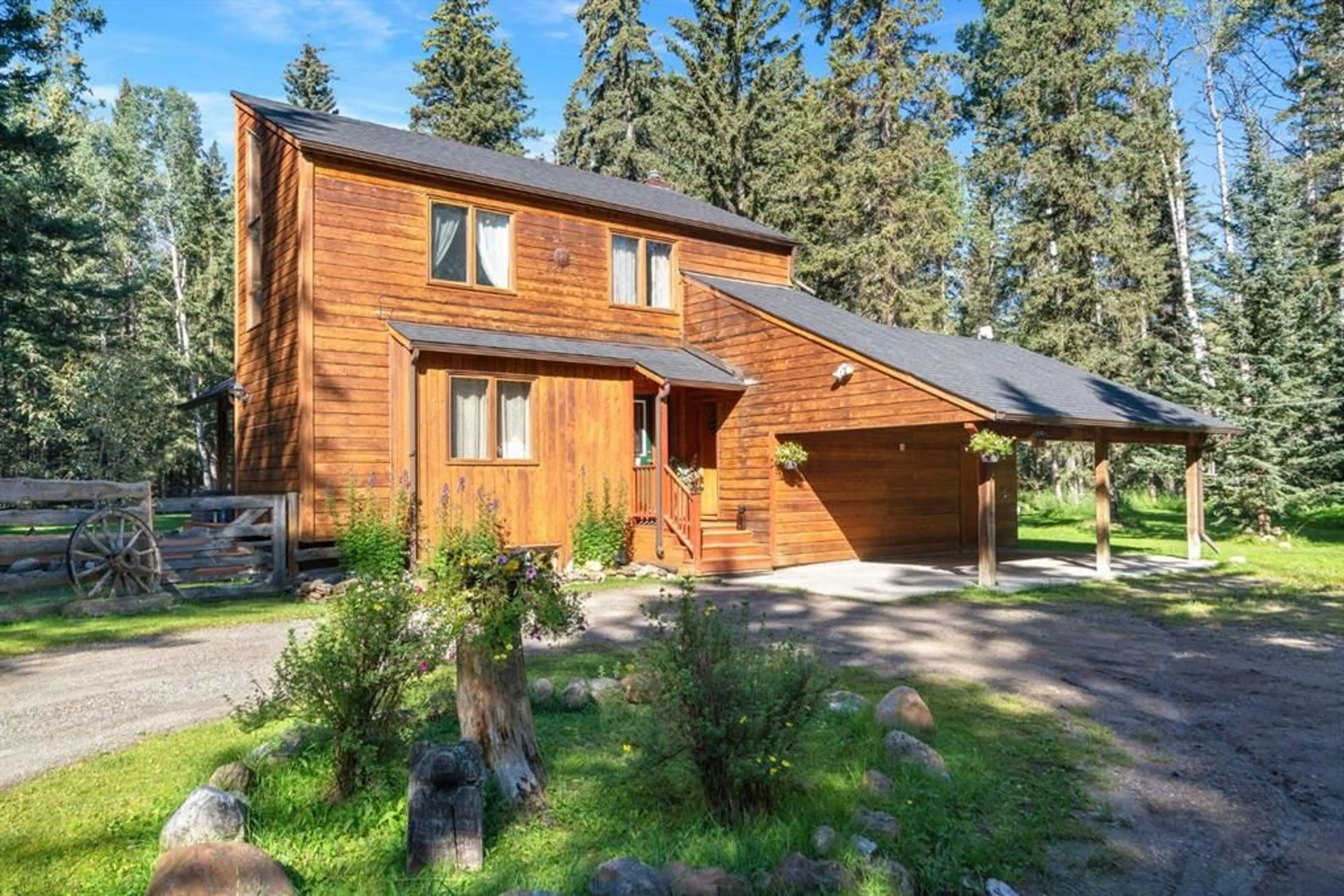9 Ghost Rd, Benchlands, Alberta T4C1N0
Contact us about this property
Highlights
Estimated valueThis is the price Wahi expects this property to sell for.
The calculation is powered by our Instant Home Value Estimate, which uses current market and property price trends to estimate your home’s value with a 90% accuracy rate.Not available
Price/Sqft$645/sqft
Monthly cost
Open Calculator
Description
Escape to your own private 2.51 acre woodland paradise with this charming 4-bedroom, 2-bathroom home set on a beautifully treed lot in the serene Benchlands community. Nestled among towering evergreens, this property offers peace, privacy, and the perfect blend of rustic charm and modern comfort. Inside, warm wood accents and vaulted ceilings with skylights create a bright, inviting atmosphere. The sun filled living room features large windows overlooking the forest and a cozy airtight wood burning stove set against a stone feature wall. The spacious kitchen offers ample cabinetry, a gas stove, and direct access to the outdoors, ideal for both everyday living and entertaining. Bedrooms are generously sized, and bathrooms include unique touches such as vibrant tile work and wood finishes. The property includes an oversized detached garage with space to park 2 cars plus workshop space for quads or motorbikes, or woodworking, plenty of parking with a carport also attached to the house. Lush green space for outdoor activities, and the ability to have 2 horses onsite with corrals and horse shelter already in place. With its private driveway, fire pit area, and direct access to nature, this home is perfect for year-round living or a weekend getaway with easy access to the Waiparous area crown lands and the Ghost River just a few minutes walk from your front door. Call to book a showing today. New Starlink internet system just installed and will be left with the property. New roof 2024, new flooring 2024, new paint.
Property Details
Interior
Features
Basement Floor
Furnace/Utility Room
11`7" x 9`5"Laundry
10`9" x 12`8"Bedroom
13`4" x 13`9"Game Room
13`0" x 17`2"Exterior
Features
Property History
 50
50






