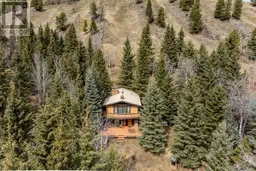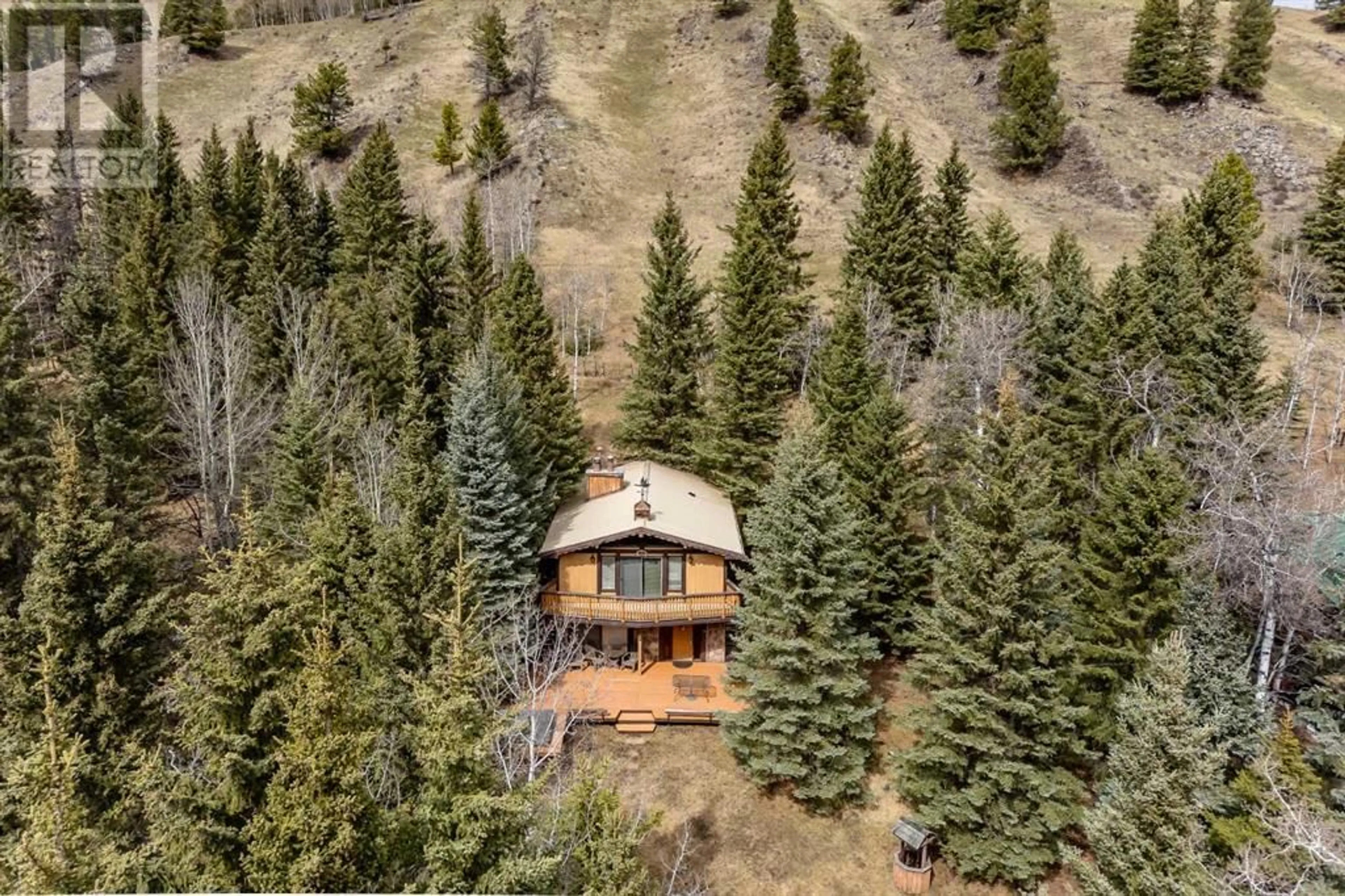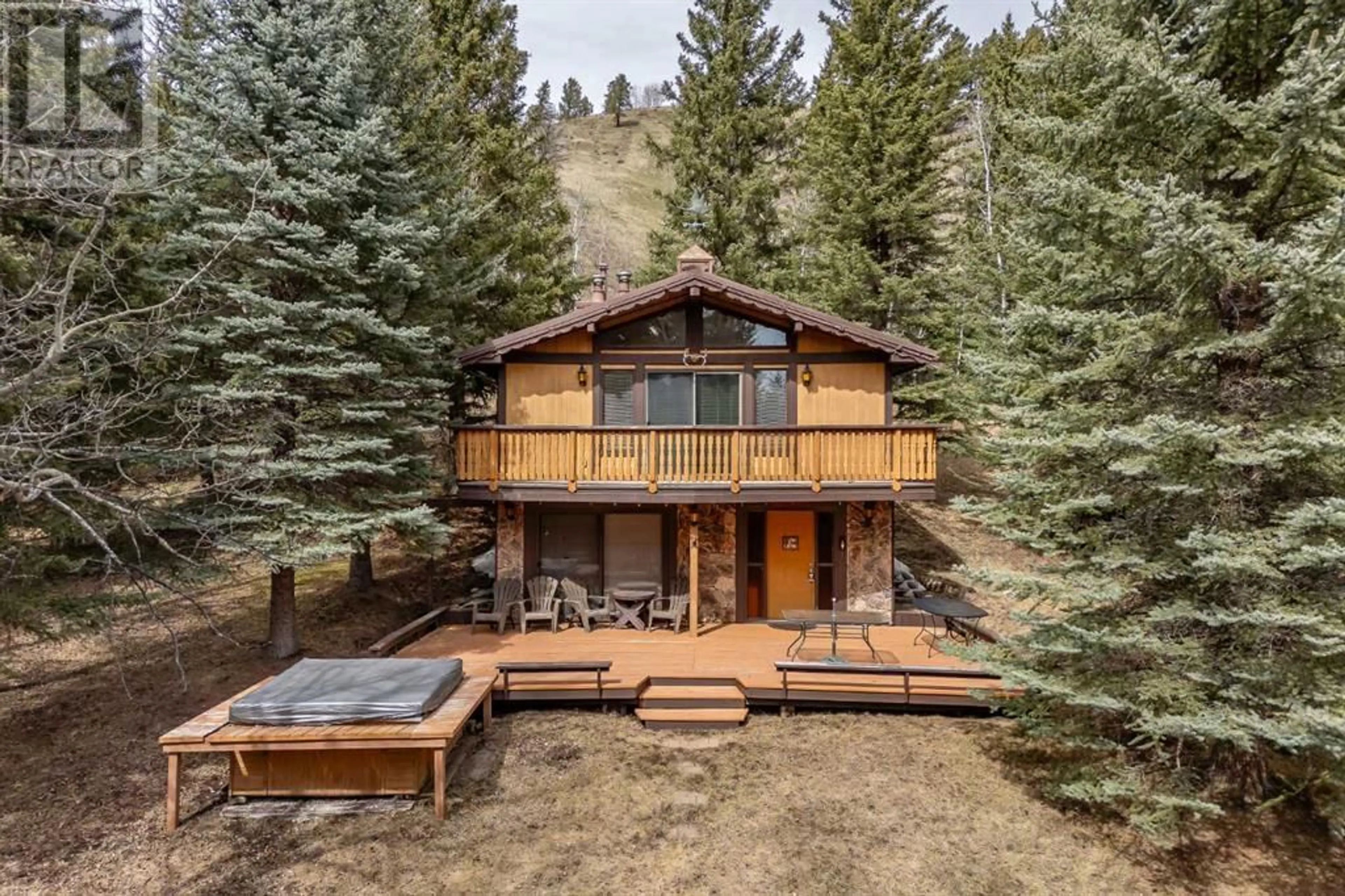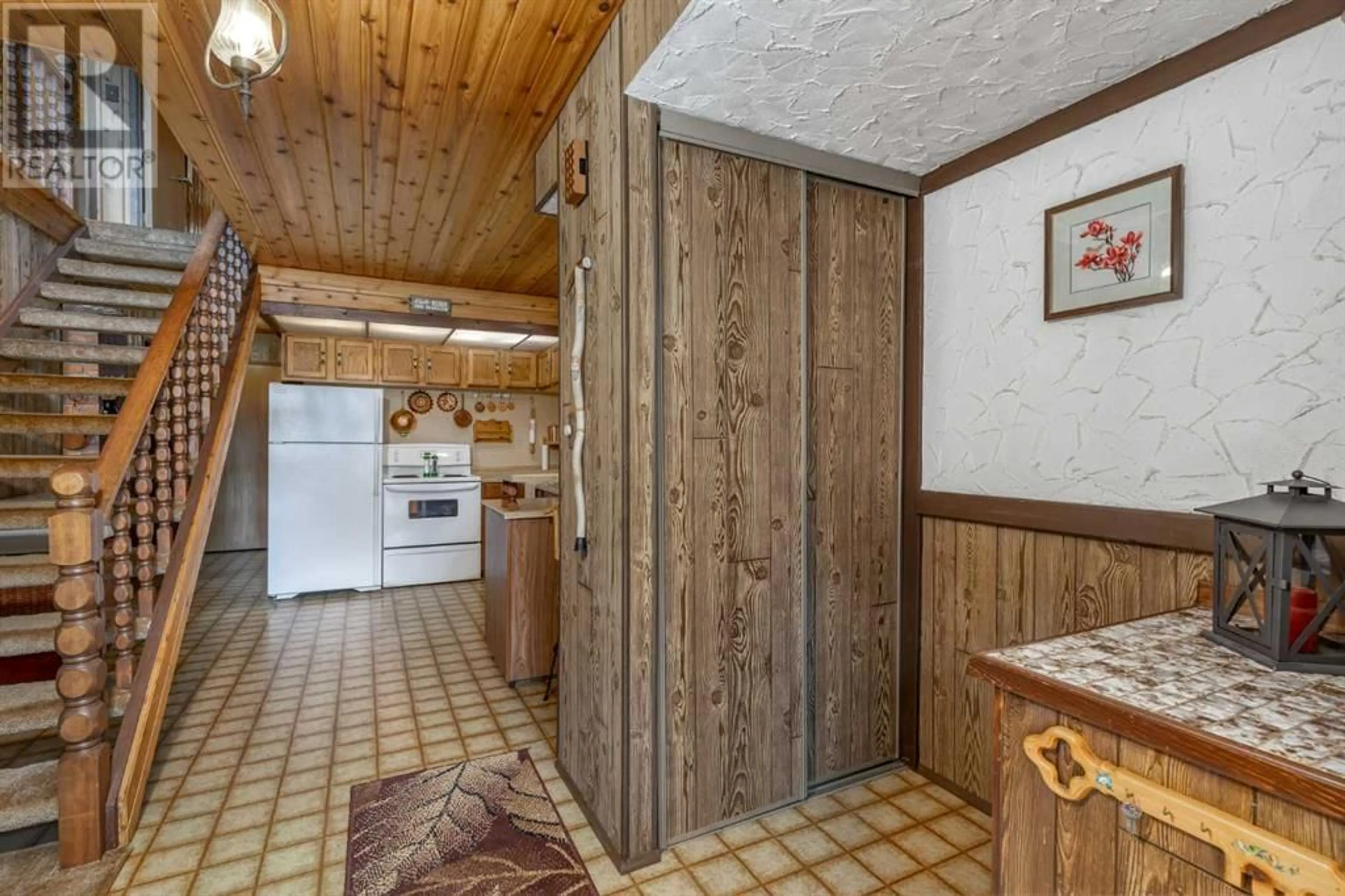6 Eagle Drive, Waiparous, Alberta T0M2E0
Contact us about this property
Highlights
Estimated ValueThis is the price Wahi expects this property to sell for.
The calculation is powered by our Instant Home Value Estimate, which uses current market and property price trends to estimate your home’s value with a 90% accuracy rate.Not available
Price/Sqft$707/sqft
Days On Market20 days
Est. Mortgage$2,426/mth
Tax Amount ()-
Description
Absolutely charming quintessential cabin in the woods! Welcome to #6 Eagle Drive in the sought after village of Waiparous. This fantastic 2 bedroom, 2 bathroom home is cozy, well maintained and loaded with character. Enter on the lower level to discover a compact and functional kitchen, large dining area and awesome living room with a wood-clad tray ceiling and a magnificent wood stove. Down the hallway is a spacious 3 piece bathroom with cedar clad walls & ceiling, while across the hall you will discover a large mechanical/laundry room complete with washer, dryer and utility sink. A beautiful open stringer staircase leads to the upper level where you will find a fabulous vaulted family room with a large wood burning fireplace and cedar clad ceiling. Two generously sized bedrooms are served by the main 4 piece bathroom. There is an upper level deck that spans the front of the home, perfect for taking in the incredible scenic views. The property is fully serviced with natural gas, electricity, drilled well and septic tank & field.Nestled on a hillside, this inviting home is conveniently situated just 45 minutes from Calgary / 30 minutes Cochrane and offers a rare opportunity to own a classic woodland property which can be cherished by your family for generations. Escape the hustle and bustle and embrace tranquility amidst the lush forest and nearby Ghost River, just a short stroll away. With access to countless kilometers of trails, this area boasts some of the most stunning public lands in the Ghost/Waiparous river backcountry. An adjacent lot with a single garage is also available separately (MLS A2127498) The possibilities here are endless! (id:39198)
Property Details
Interior
Features
Basement Floor
Other
12.75 ft x 7.67 ftFamily room
11.17 ft x 11.92 ftLaundry room
11.17 ft x 11.17 ft3pc Bathroom
7.50 ft x 10.92 ftProperty History
 39
39




