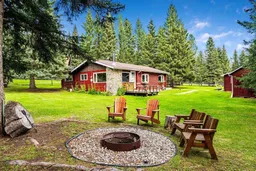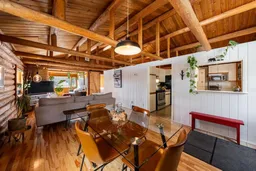Escape to the charm of peaceful living with this beautifully updated log home, tucked away in the private Village of Waiparous. Perfectly blending modern upgrades with timeless character, this home offers a cozy retreat surrounded by nature. Step inside to a warm and inviting open-concept living and dining space, with large windows offering plenty of natural light and mountain views, with a wood-burning fireplace sets the scene for relaxed evenings. The kitchen is designed with function in mind, offering plenty of storage, while the adjacent laundry room adds even more practicality.
Enjoy quiet mornings on the front porch with your coffee in hand, listening to the birds and watching wildlife wander through your yard. With three spacious bedrooms, there’s plenty of room for guests, a home office, or a peaceful retreat of your own. A full 4-piece bathroom completes the main floor.
Recent updates add comfort and value, including newer luxury vinyl plank flooring, updated lighting, added insulation, and plumbing (within the past 5 years). With Starlink internet included, you can work remotely with ease while still enjoying the serenity of mountain living.If you’ve been waiting for a true getaway that offers both charm and convenience, this log home is ready to welcome you. Outside you’ll appreciate the beautifully forested and private yard, some of the west side trees have been cut and shaped over time to keep the mountain views. There is an amazing treed driveway with paved access right into the heated oversized 30 x 24 garage with divided workshop. Storage sheds, fire pit & green grass area complete the outside majestic setting.
The trailhead for 275 acres of forested provincial crown land is directly accessed behind this property which is excellent for all your outdoor adventures.
Within walking distance to 2 rivers and the Waiparous creek and Ghost River conjunction. A short drive to Ghost Lake recreation area and on to Canmore from here and less than 30 minutes to Cochrane.
Inclusions: Dishwasher,Refrigerator,Stove(s),Washer/Dryer
 45Listing by pillar 9®
45Listing by pillar 9® 45
45 Listing by pillar 9®
Listing by pillar 9®



