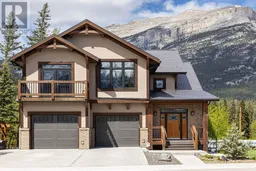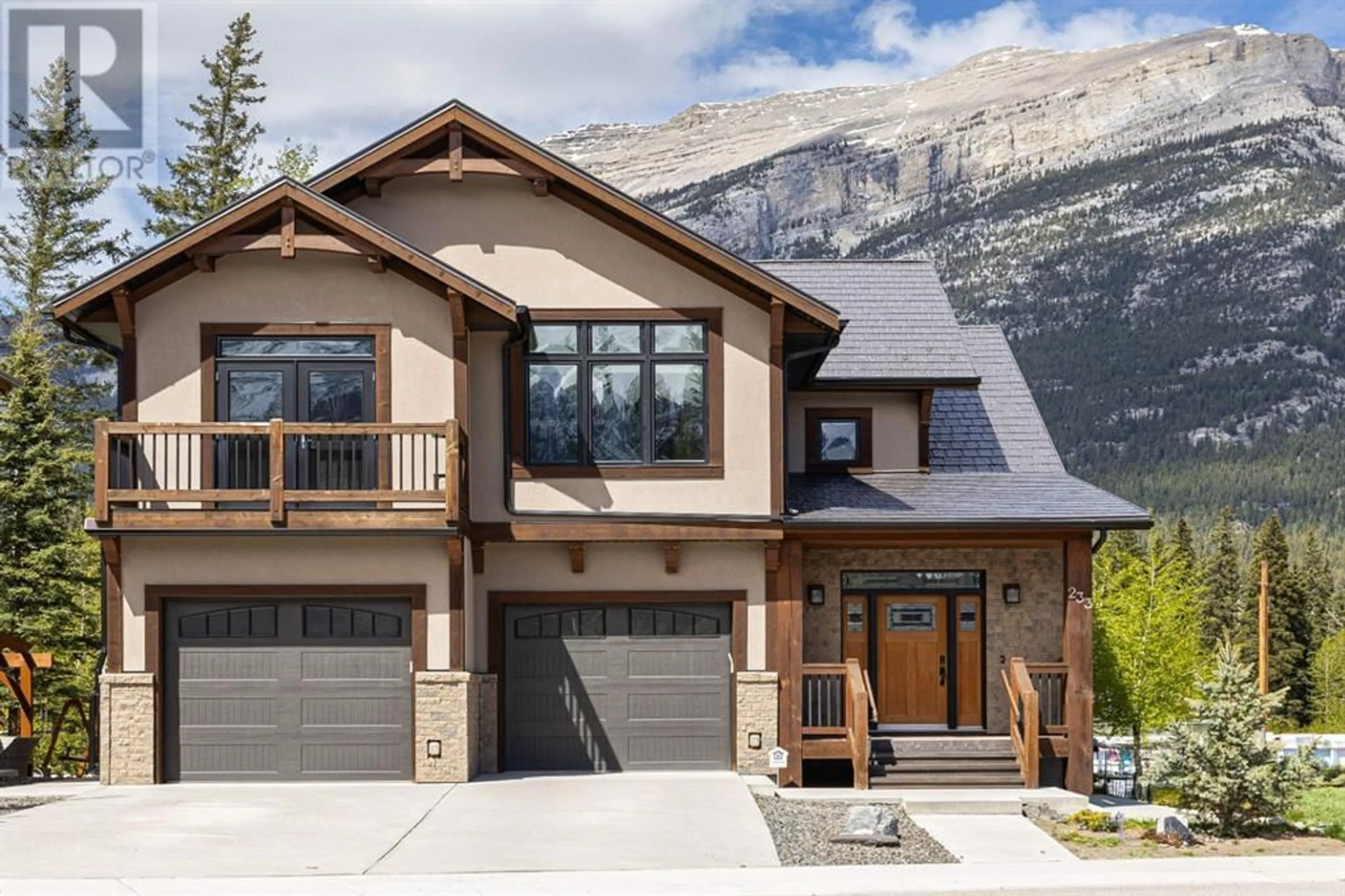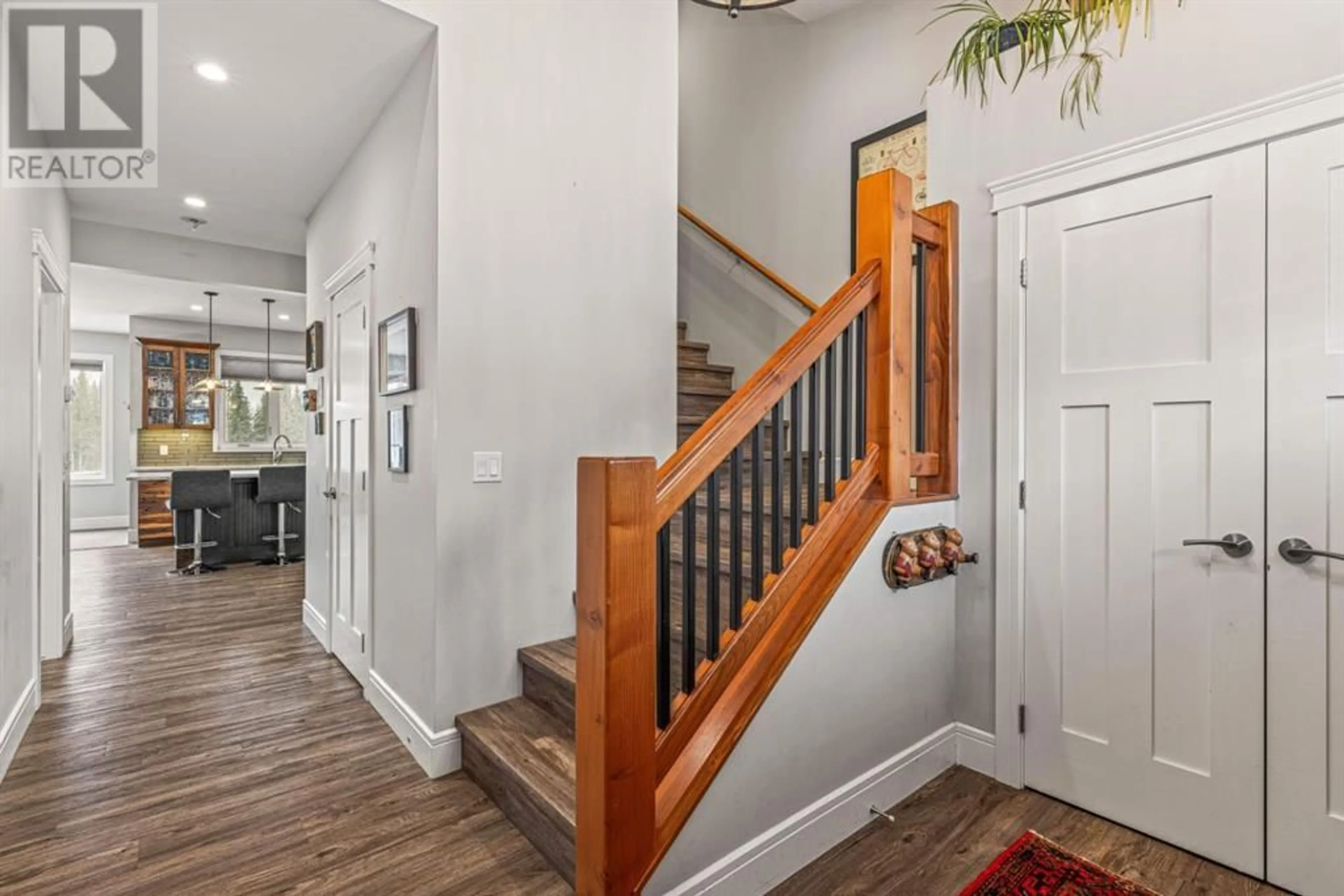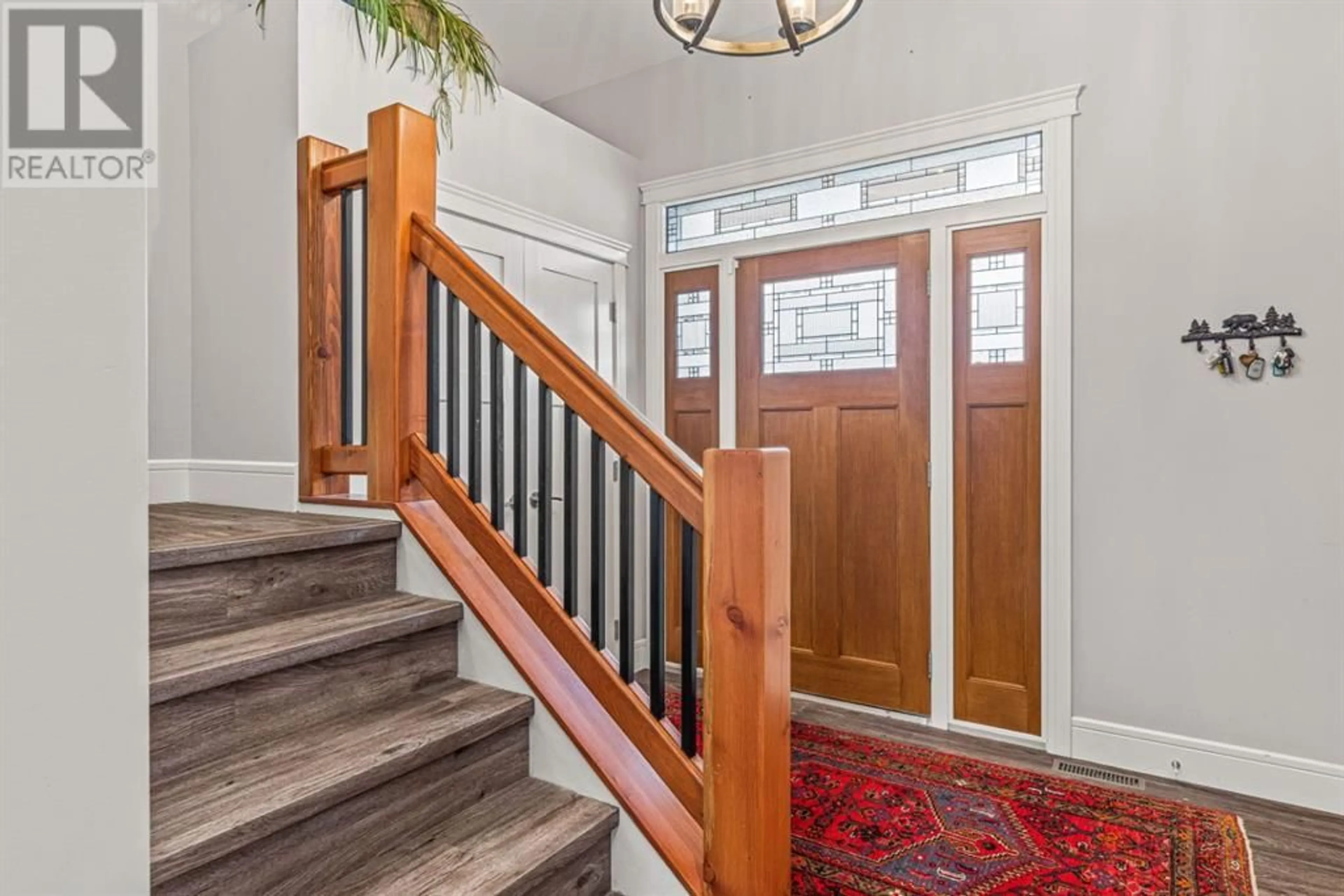233 Rivers Bend Close, Dead Man's Flats, Alberta T1W0K5
Contact us about this property
Highlights
Estimated ValueThis is the price Wahi expects this property to sell for.
The calculation is powered by our Instant Home Value Estimate, which uses current market and property price trends to estimate your home’s value with a 90% accuracy rate.Not available
Price/Sqft$714/sqft
Days On Market108 days
Est. Mortgage$8,117/mth
Tax Amount ()-
Description
Discover the epitome of mountain living in this exceptional 2-storey property located in the highly coveted community of Dead Man's Flats. Boasting six bedrooms and five bathrooms, this residence is designed to meet diverse lifestyle needs. Unique to this home is the inclusion of a legal one-bedroom suite and a nanny/mother-in-law quarters, providing both functionality and flexibility. Every room frames breathtaking views of the Rockies through expansive windows, creating a sense of connection with the surrounding natural beauty. The gourmet kitchen is a chef's delight with upgraded walnut cabinetry, quartz countertops, and stainless steel appliances. The inviting living room, featuring a gas fireplace, provides a warm and welcoming space for gatherings. Luxurious details include heated upper bathroom floors, a custom shower with a rain shower in the en suite, in-floor heating in the basement, and heated garage floors. The property's exterior showcases an upgraded metal tile roof and a hot tub pad, inviting you to relax while surrounded by scenic beauty. Conveniently located just steps away from the new recreation facility, the home encourages an active lifestyle for the entire family, with endless paths and trails waiting to be explored. With its exquisite details, mountain views, and versatile living spaces, this property offers a unique opportunity to embrace the perfect blend of luxury and natural charm in Dead Man's Flats. (id:39198)
Property Details
Interior
Features
Unknown Floor
Kitchen
13.00 ft x 12.67 ftOther
12.17 ft x 4.08 ft4pc Bathroom
6.33 ft x 10.33 ftLiving room
11.08 ft x 11.33 ftExterior
Parking
Garage spaces 4
Garage type -
Other parking spaces 0
Total parking spaces 4
Property History
 49
49




