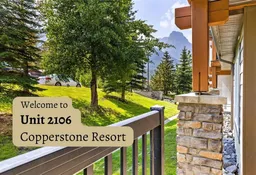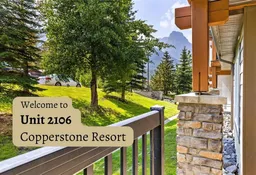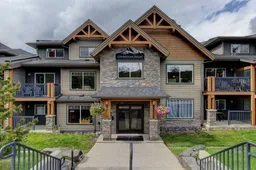Sold 116 days ago
250 2nd Ave #2106, Dead Man's Flats, Alberta T1W 2W4
In the same building:
-
•
•
•
•
Sold for $···,···
•
•
•
•
Contact us about this property
Highlights
Sold since
Login to viewEstimated valueThis is the price Wahi expects this property to sell for.
The calculation is powered by our Instant Home Value Estimate, which uses current market and property price trends to estimate your home’s value with a 90% accuracy rate.Login to view
Price/SqftLogin to view
Monthly cost
Open Calculator
Description
Signup or login to view
Property Details
Signup or login to view
Interior
Signup or login to view
Features
Heating: Forced Air,Heat Pump,Natural Gas
Cooling: Central Air
Exterior
Signup or login to view
Features
Patio: Balcony(s),See Remarks
Balcony: Balcony(s),See Remarks
Condo Details
Signup or login to view
Property History
Aug 10, 2025
Sold
$•••,•••
Stayed 96 days on market 38Listing by pillar 9®
38Listing by pillar 9®
 38
38Login required
Terminated
Login required
Price change
$•••,•••
Login required
Re-listed - Price change
$•••,•••
Stayed --51 days on market Listing by pillar 9®
Listing by pillar 9®

Login required
Expired
Login required
Listed
$•••,•••
Stayed --182 days on market Listing by pillar 9®
Listing by pillar 9®

Property listed by RE/MAX Alpine Realty, Brokerage

Interested in this property?Get in touch to get the inside scoop.


