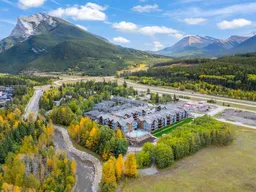Sold 88 days ago
200 2 Ave #2211, Dead Man's Flats, Alberta T1W 2W4
In the same building:
-
•
•
•
•
Sold for $···,···
•
•
•
•
Contact us about this property
Highlights
Sold since
Login to viewEstimated valueThis is the price Wahi expects this property to sell for.
The calculation is powered by our Instant Home Value Estimate, which uses current market and property price trends to estimate your home’s value with a 90% accuracy rate.Login to view
Price/SqftLogin to view
Monthly cost
Open Calculator
Description
Signup or login to view
Property Details
Signup or login to view
Interior
Signup or login to view
Features
Heating: Central,Natural Gas
Cooling: Central Air
Exterior
Signup or login to view
Features
Patio: Balcony(s)
Balcony: Balcony(s)
Parking
Garage spaces -
Garage type -
Total parking spaces 1
Condo Details
Signup or login to view
Property History
Sep 30, 2025
Sold
$•••,•••
Stayed 53 days on market 49Listing by pillar 9®
49Listing by pillar 9®
 49
49Property listed by RE/MAX Alpine Realty, Brokerage

Interested in this property?Get in touch to get the inside scoop.


