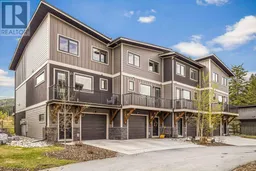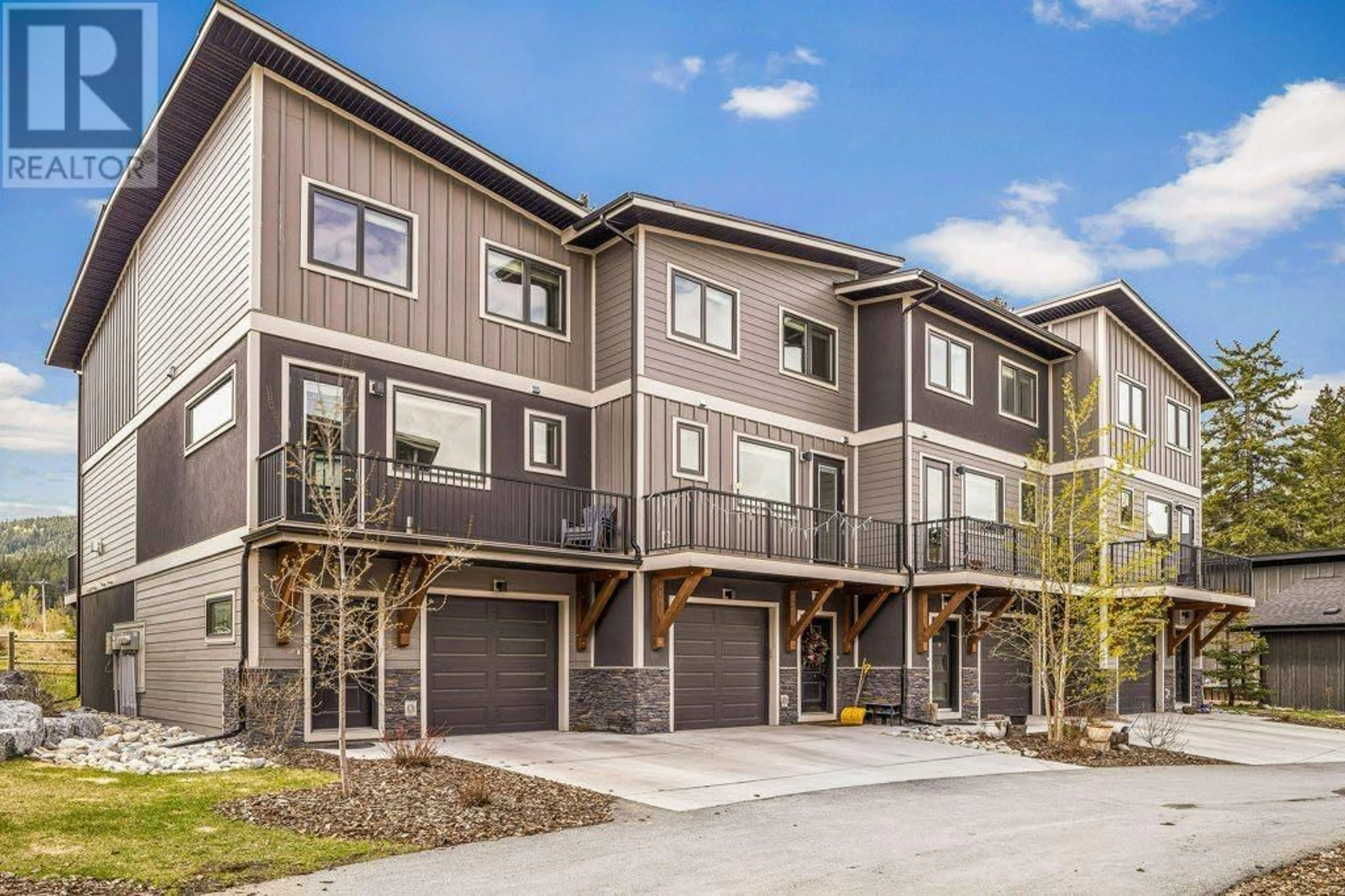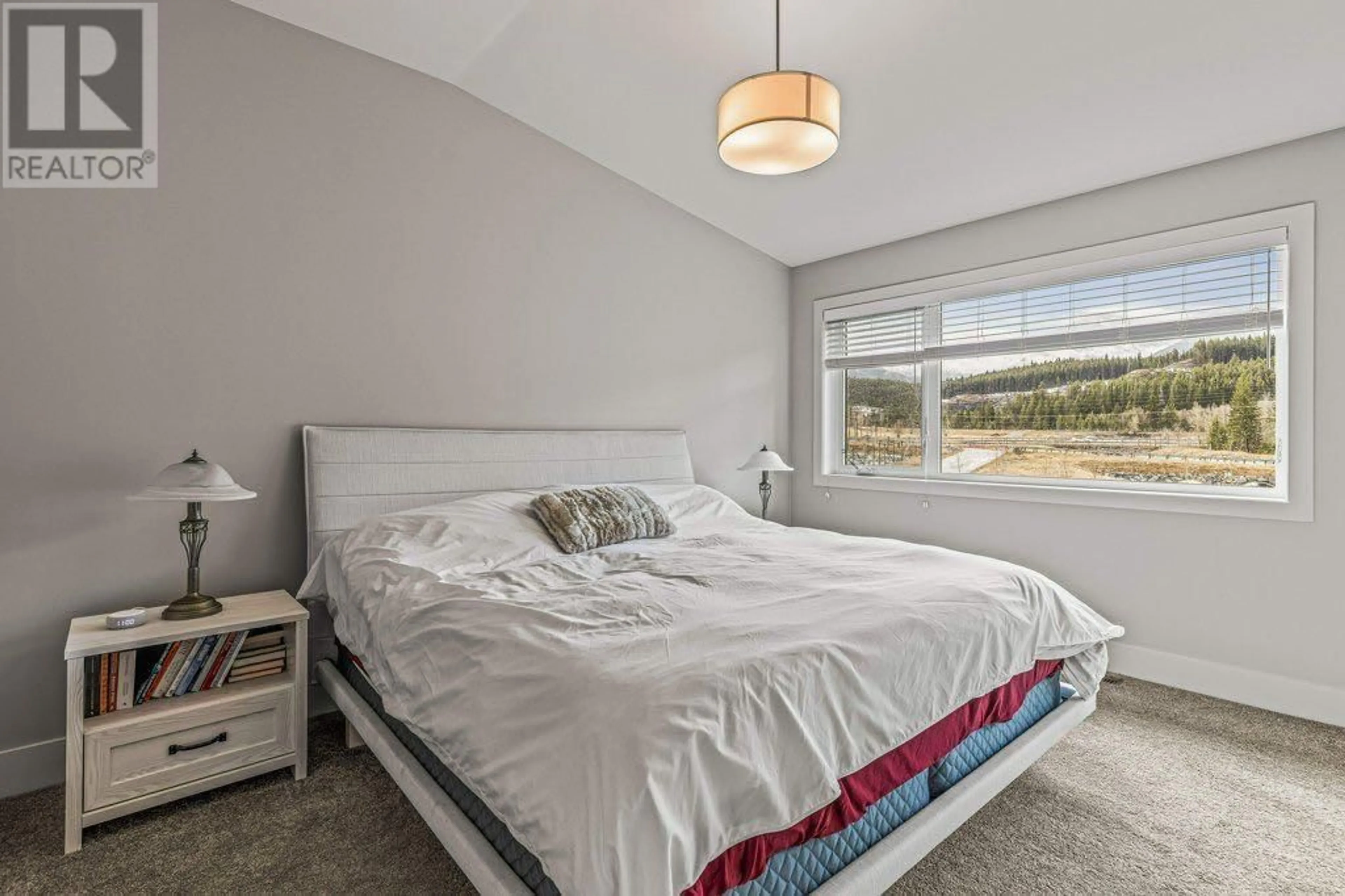16 101 Rivers Bend Way, Dead Man's Flats, Alberta T1W0K5
Contact us about this property
Highlights
Estimated ValueThis is the price Wahi expects this property to sell for.
The calculation is powered by our Instant Home Value Estimate, which uses current market and property price trends to estimate your home’s value with a 90% accuracy rate.Not available
Price/Sqft$470/sqft
Days On Market40 days
Est. Mortgage$4,033/mth
Maintenance fees$415/mth
Tax Amount ()-
Description
One of Best Locations in the ProjectExperience breathtaking mountain vistas from one of the most coveted spots within this development! This meticulously maintained townhouse boasts three primary bedrooms, each accompanied by its own luxurious ensuite bathroom. The second level hosts the main living area, showcasing a generously sized, contemporary kitchen ideal for gathering loved ones over meals. Bright and airy, the living room offers southern exposure, flooding the space with natural light and providing stunning mountain panoramas. Downstairs, a sizable bedroom complete with a full bathroom offers ideal accommodations for guests or family seeking privacy. With a single-car garage, storage is plentiful throughout the home. Don't let this chance slip away to own a piece of prime real estate in one of Alberta's premier family-friendly communities, just a short 7-minute drive from Canmore. (id:39198)
Property Details
Interior
Features
Third level Floor
Primary Bedroom
17.00 ft x 13.58 ft4pc Bathroom
8.42 ft x 7.25 ftOther
5.92 ft x 7.83 ftBedroom
17.00 ft x 11.58 ftExterior
Parking
Garage spaces 2
Garage type Attached Garage
Other parking spaces 0
Total parking spaces 2
Condo Details
Inclusions
Property History
 46
46



