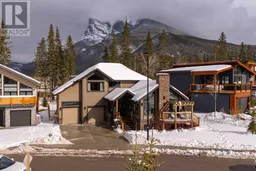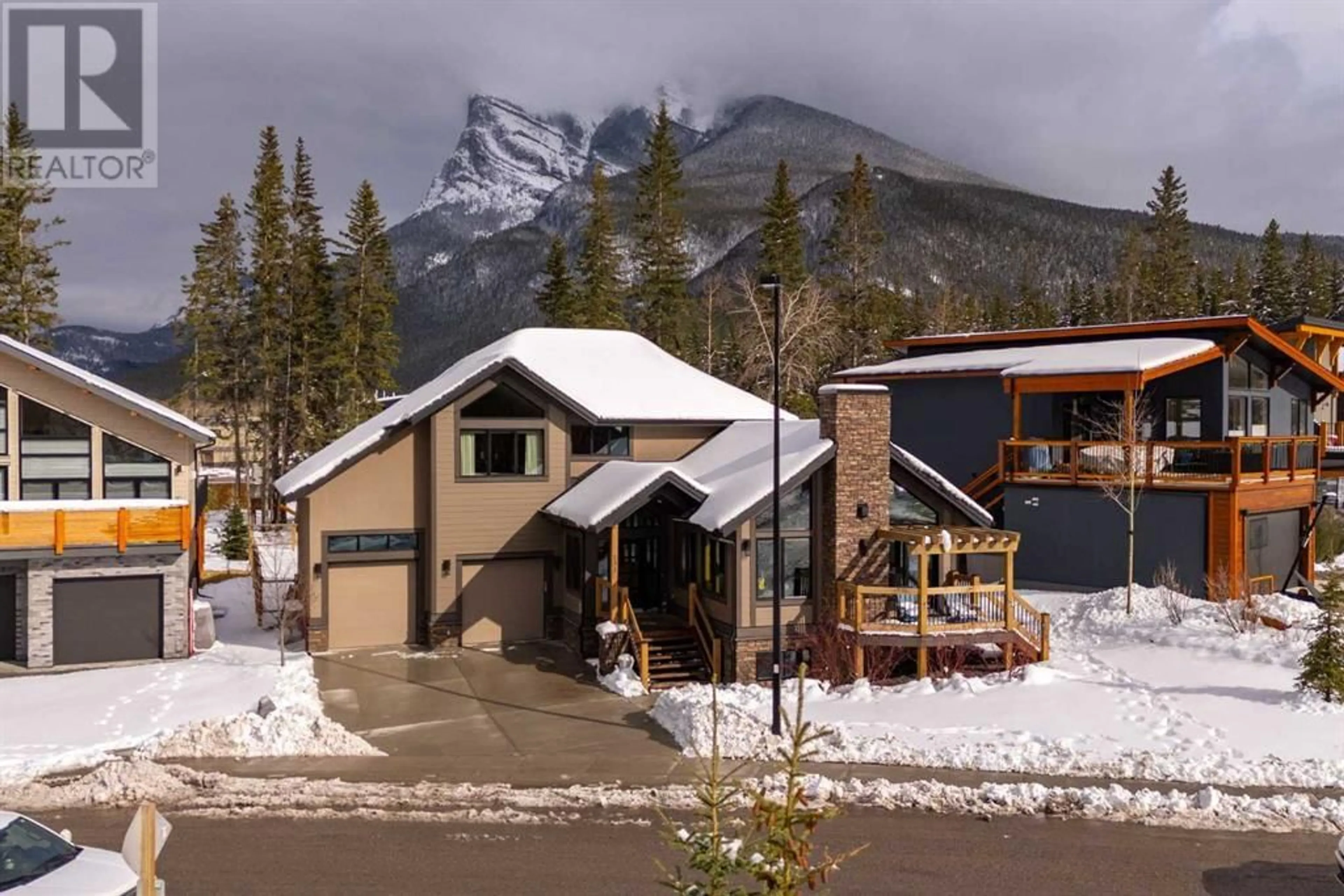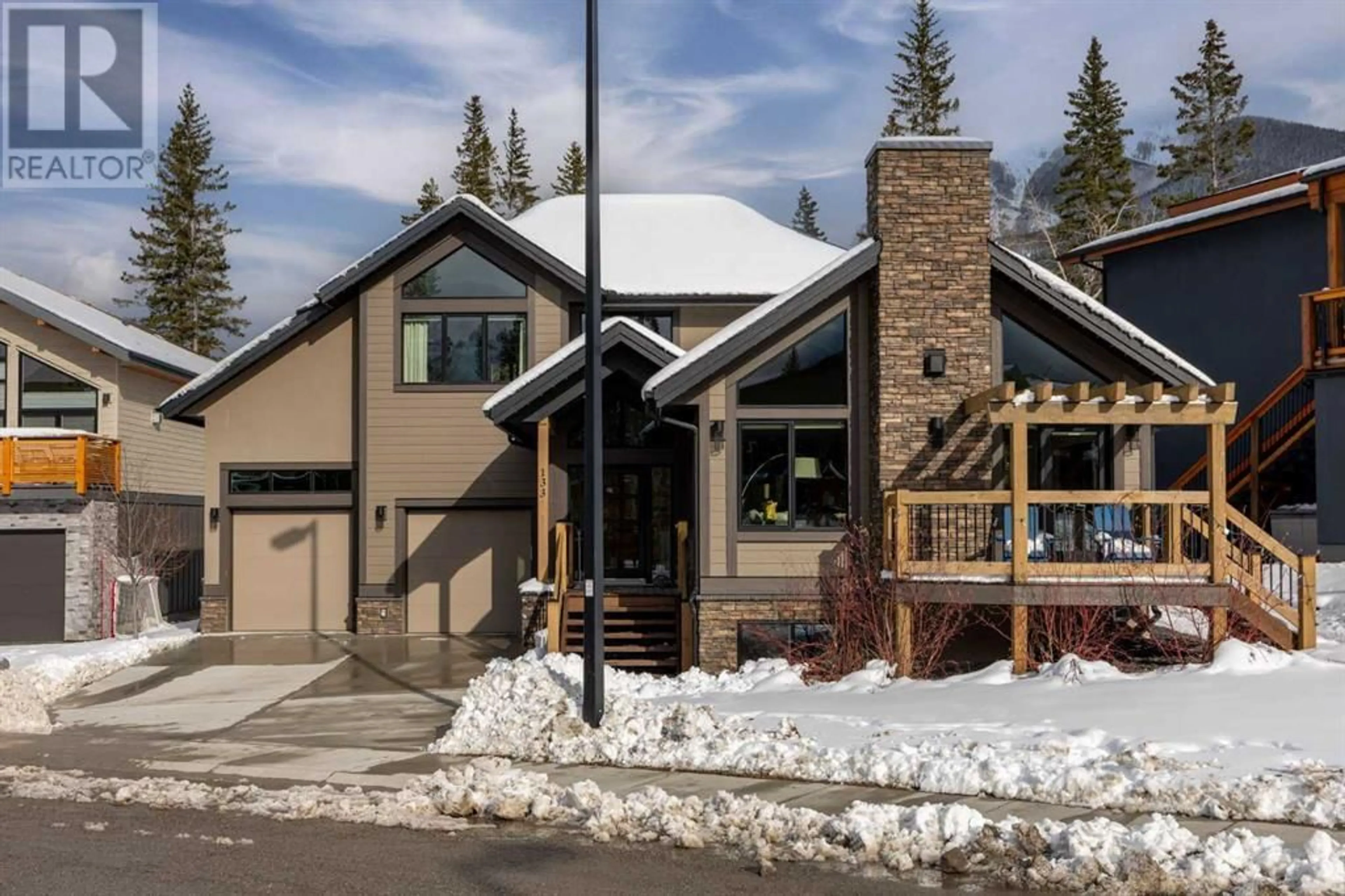133 River's Bend Way, Dead Man's Flats, Alberta T1W0K5
Contact us about this property
Highlights
Estimated ValueThis is the price Wahi expects this property to sell for.
The calculation is powered by our Instant Home Value Estimate, which uses current market and property price trends to estimate your home’s value with a 90% accuracy rate.Not available
Price/Sqft$834/sqft
Days On Market41 days
Est. Mortgage$7,730/mth
Tax Amount ()-
Description
WELCOME to your mountain oasis nestled in the heart of the Rocky Mountains, just a short distance from the charming town of Canmore. This exquisite property boasts breathtaking views of the surrounding peaks and offers a serene escape from the hustle and bustle of city life. With over 3100 sq. feet of developed living space you will be taken away by the natural light and spectacular mountain views from every window. This property has a total of 5 Bedrooms and 3.5 Bathrooms. This includes a 1-bedroom illegal suite with a separate entrance, and functional modern kitchen and in unit laundry, perfect for some extra help with the mortgage. The Living room has stunning vaulted ceilings and a stone fireplace reaching floor to ceiling, perfect for relaxing after a beautiful day in the mountains. The kitchen is large and open with ample storage, stainless steel appliances, a gas range, and beautiful quartz counters. This home has a bonus space that leads you into an oversized yard, deck, and swim spa, where you can indulge in the ultimate relaxation. It offers an array of upgrades, including air conditioning, and gemstone lights to enhance your comfort and enjoyment. Upstairs you have a beautiful primary suite with endless storage and an ensuite bathroom equipped with luxury heated flooring. Additionally, you’ll discover two other bedrooms, one with direct access to the bathroom, providing versatility as a secondary primary suite. This property is the epitome of luxury mountain living but also offers access to a vibrant, family-oriented community including: an outdoor rink to enjoy some skating with friends and family, a community fire pit and access to the Bow River for scenic walks with your pet or summer activities. Contact us today to schedule a viewing and immerse yourself in the charm and elegance of this extraordinary property. (id:39198)
Property Details
Interior
Features
Second level Floor
Primary Bedroom
3.64 m x 5.98 m4pc Bathroom
3.64 m x 2.15 m4pc Bathroom
1.51 m x 3.16 mBedroom
5.09 m x 3.16 mExterior
Parking
Garage spaces 4
Garage type -
Other parking spaces 0
Total parking spaces 4
Property History
 50
50



