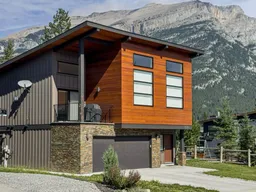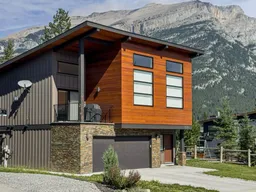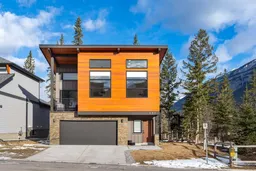This stunning home in Dead Man's Flats truly offers the best of mountain living, blending the serene beauty of the Rockies with modern comforts and functional spaces. Expansive outdoor deck and backyard are perfect for soaking in the surrounding nature, while the south-facing views and towering 15’ lofted ceilings invite plenty of natural light. Custom-built kitchen island adds a touch of luxury and practicality, ideal for those who love to cook and entertain. The brand new spacious Legal suite downstairs is a huge bonus. The suite's separate amenities like in-floor heating, air filtration, and laundry provide added comfort and privacy. Plus, the oversized fully kitted out garage with radiant in-floor heat ensures you're ready for all seasons, offering ample storage space for gear, tools, and more. DMF is a wonderful community for families, offering easy access to the ice rink, parks and walking paths.
Inclusions: Built-In Refrigerator,Dishwasher,ENERGY STAR Qualified Dishwasher,Gas Range,Microwave,Microwave Hood Fan,Range Hood,Refrigerator,Stove(s),Washer/Dryer,Washer/Dryer Stacked,Window Coverings
 50
50




